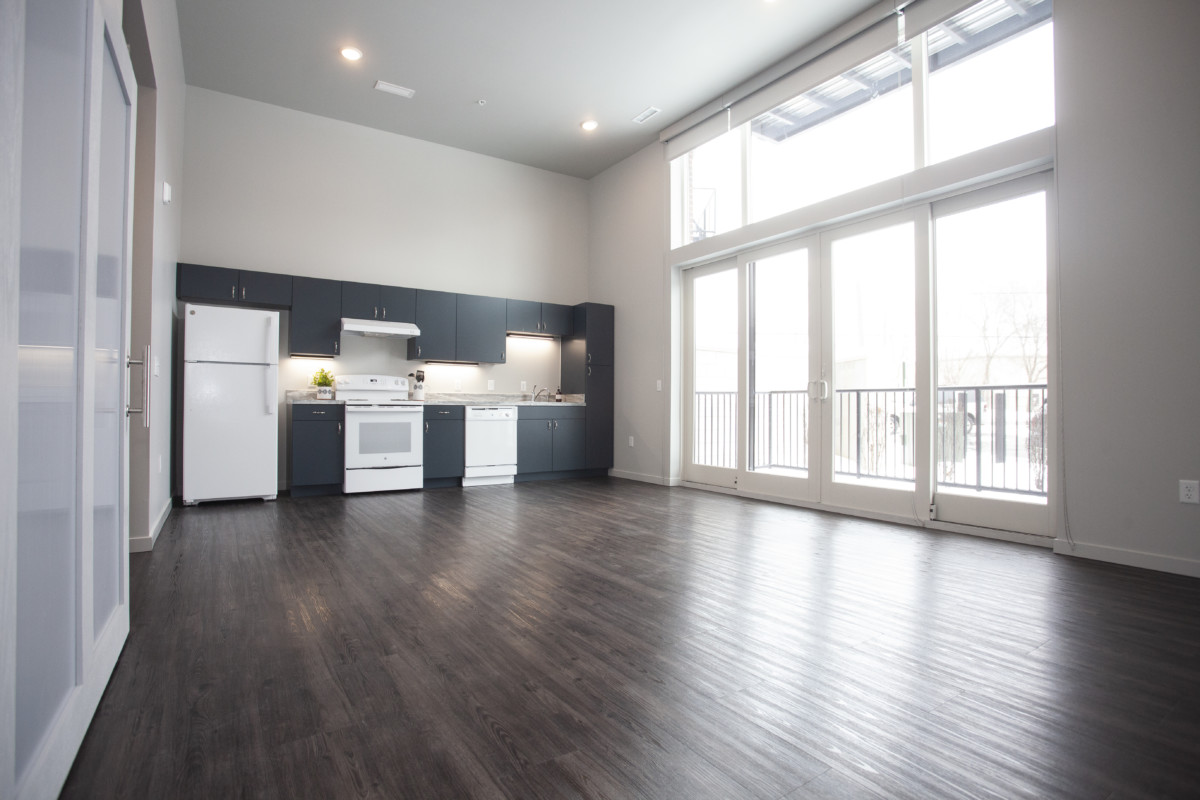
We are excited to announce that The Creamery Interior Final Photography is here!
Byce & Associates, Inc. provided Architectural, Interior Design, Mechanical, Electrical, Civil and Structural Engineering Services for The Creamery Mixed-Use Development in Kalamazoo, Michigan. This 59,420 square foot facility is seated on the 1.33 acres that once housed the Klover Gold Creamery, bringing to the Kalamazoo Edison Neighborhood a mixed income housing complex, a YWCA childcare facility and retail space. Designed to be a three-story LEED Platinum Certified building, site developments embrace cutting edge, low impact design methods including green roof areas and rainwater re-use systems for irrigation of landscape feature areas.
To ensure optimal success of this project, our architects and engineers worked collaboratively with Frederick Construction and their key subcontractors.
Check out some of the Interior Final Photography of the building below!
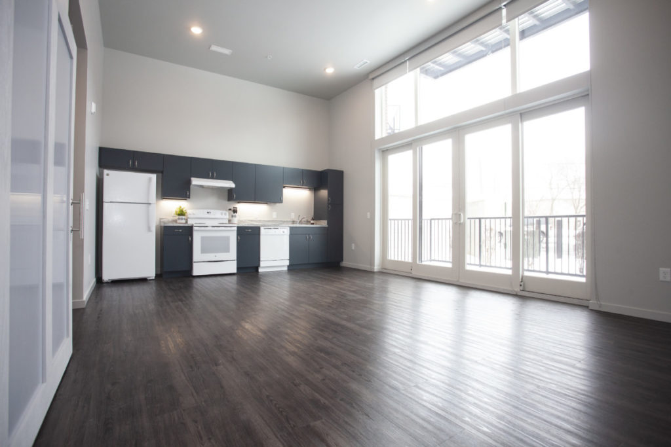
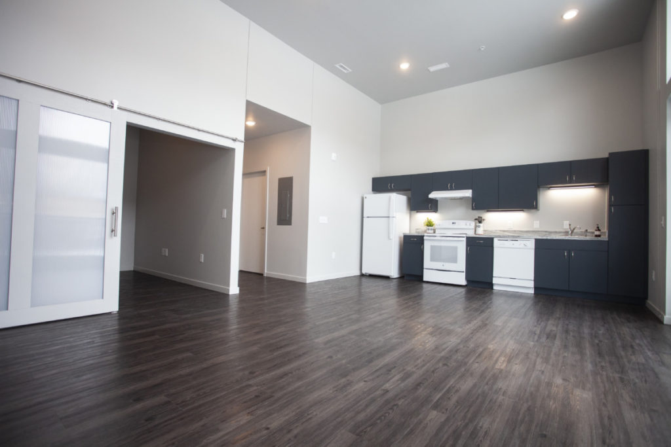
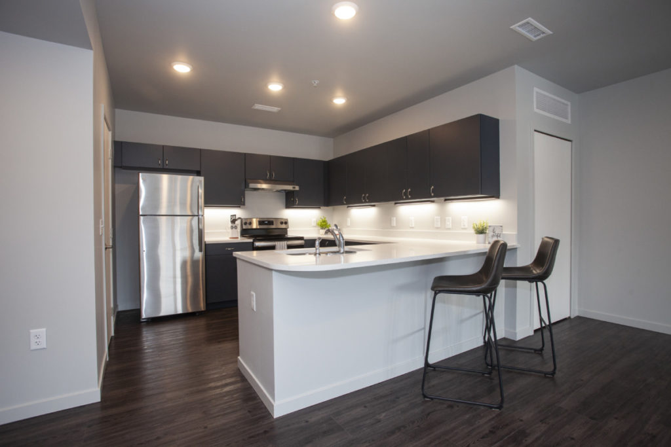
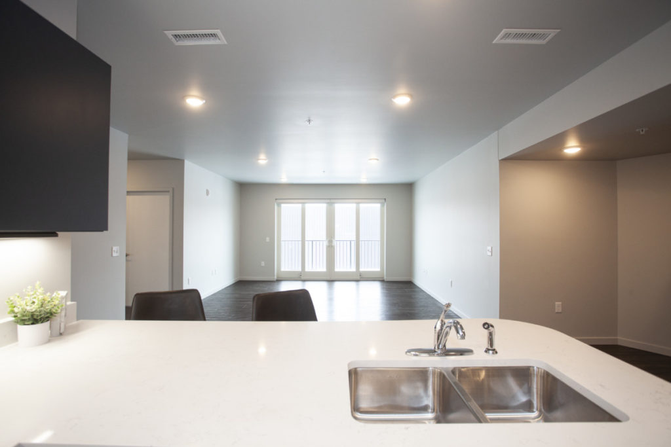
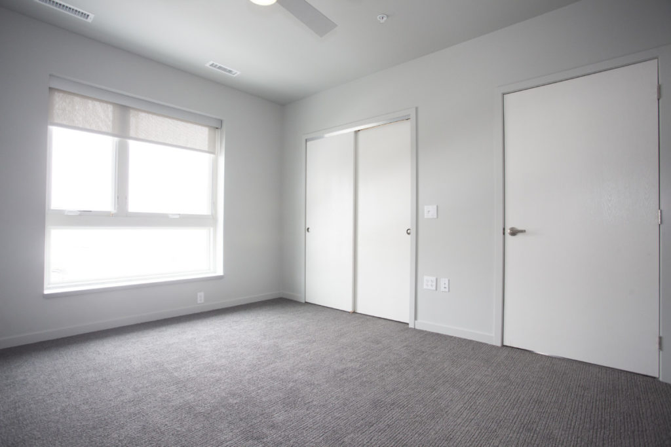
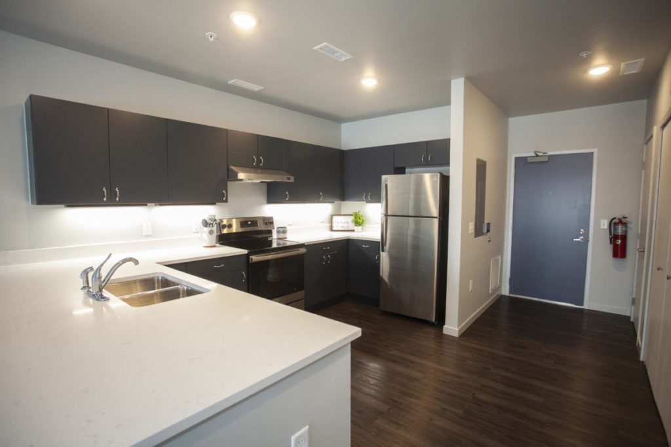
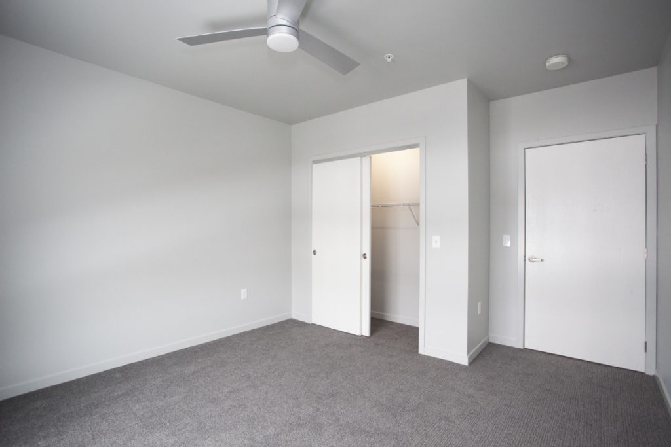
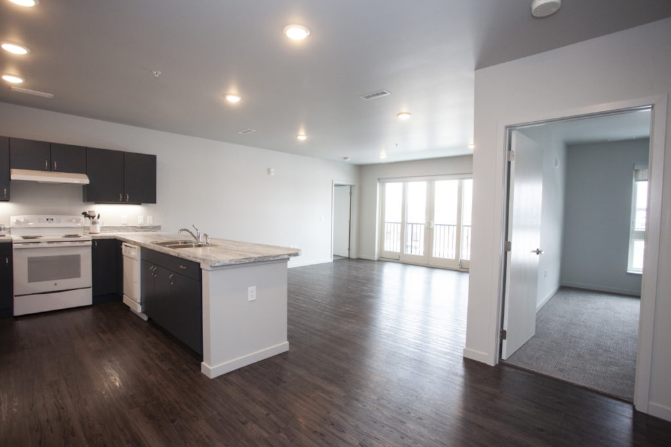
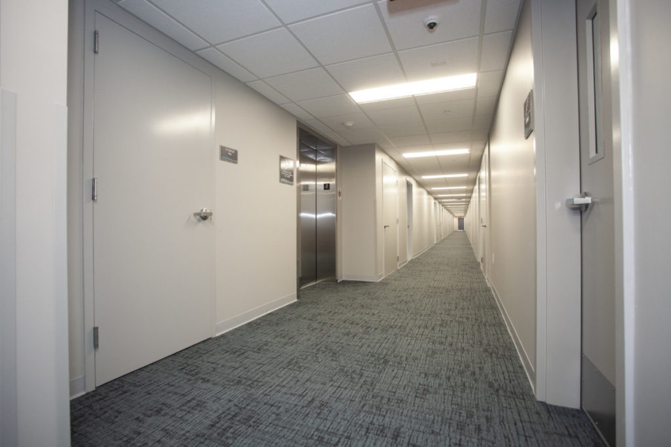
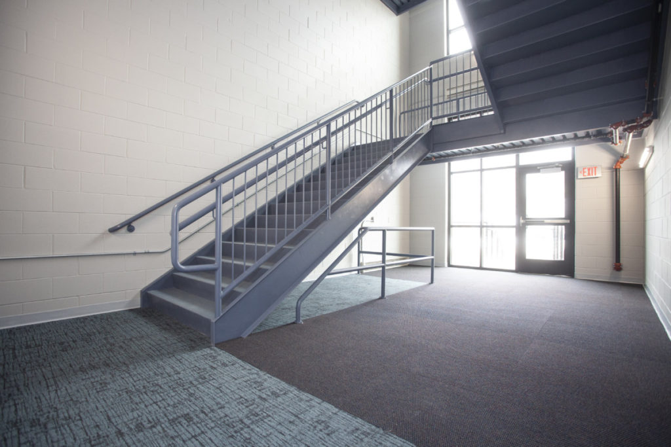

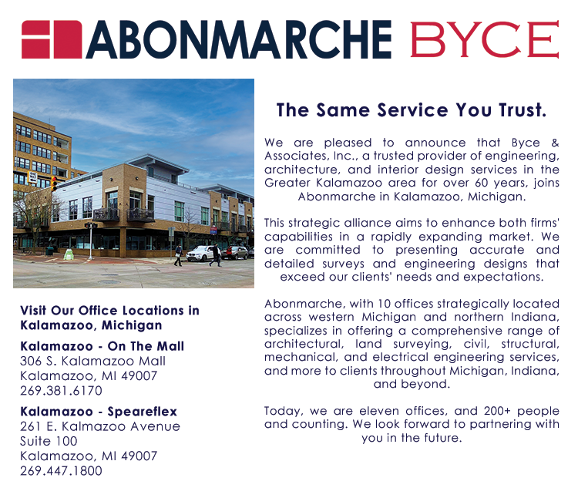
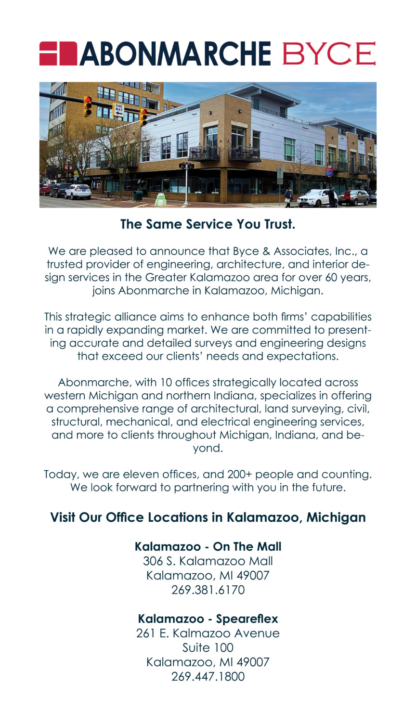
Leave a Reply