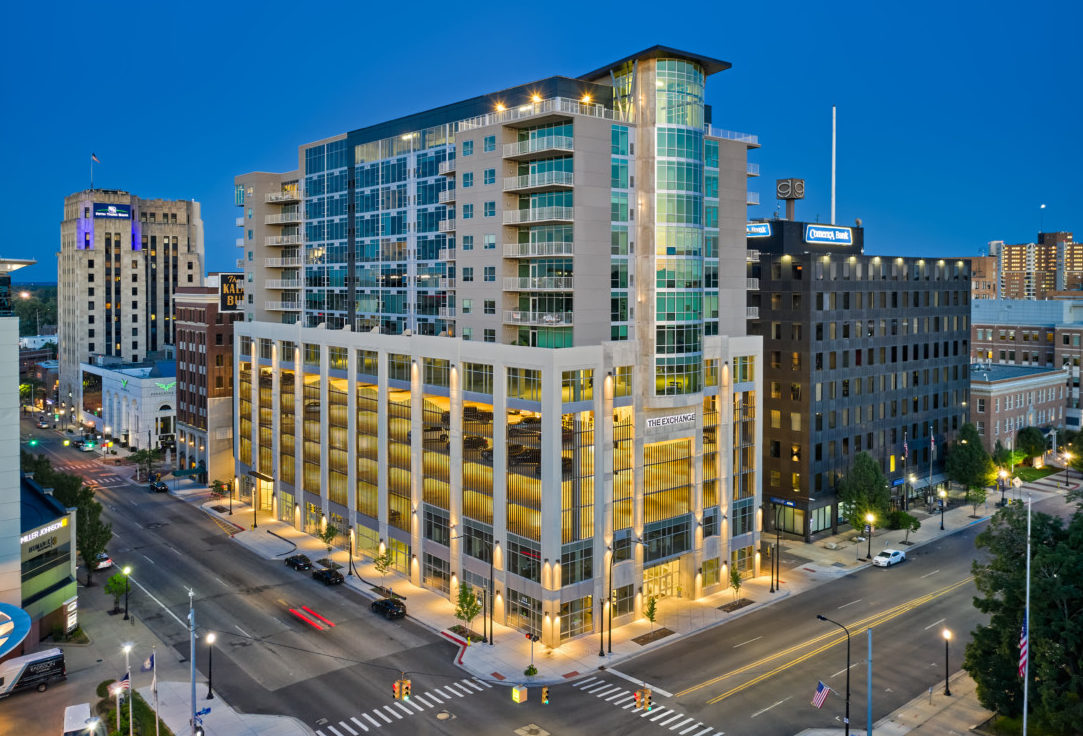
With excitement for PlazaCorp Realty Advisors, Inc. and Phoenix Properties, we are eager to announce that The Exchange Mixed-Use Development Final Photography is here!
Byce & Associates, Inc. was honored to serve as the Architects and Engineers for the 345,000 square foot, 15-story mixed-use development. The Exchange Building is located in the cultural, civic and economic heart of Kalamazoo and Kalamazoo County. It is adjacent to the iconic Bronson Park, the ‘town square’ of Kalamazoo and a short walk to the Civic Theatre, Kalamazoo Institute of Arts, a plethora of unique shops, restaurants, cafe’s, and the epicenter of the Kalamazoo Craft Brewery District.
The construction systems include an auger cast pile foundation system, cast in place concrete columns, and post tension concrete floor decks. The exterior envelope enclosure includes pre-cast concrete panels, cast-in-place concrete walls, aluminum frame storefront systems with insulated, tinted and colored glass units. The parking decks are screened with vertically oriented aluminum extrusions, providing a decorative louvered screening effect.
A big shout out to Jason Keen + Co Photography and Fran Dwight Photography for capturing these stunning photos!
Check out the Final Photography of the facility below!
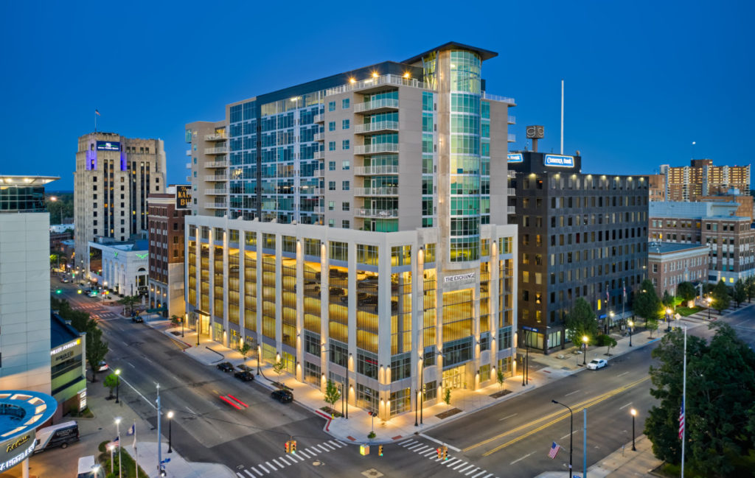
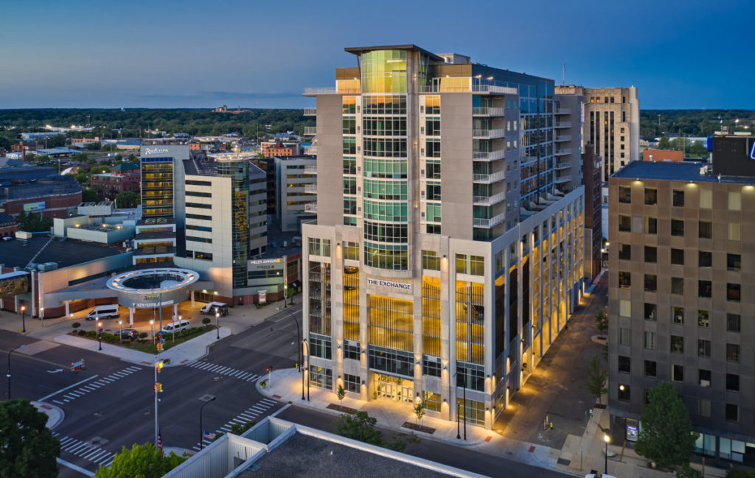

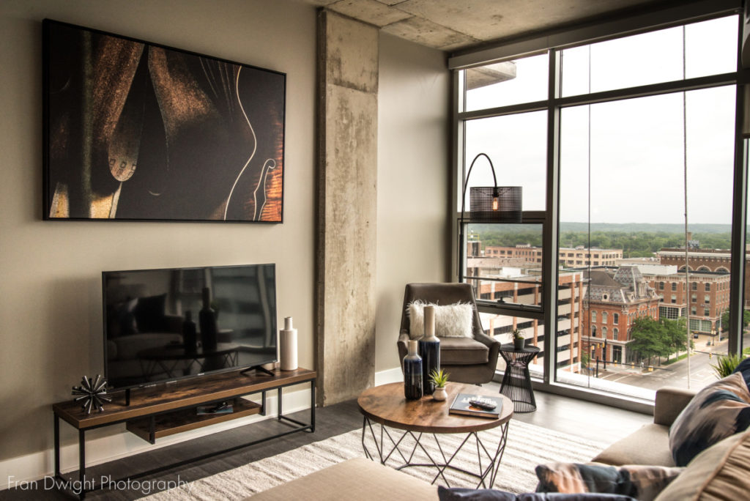
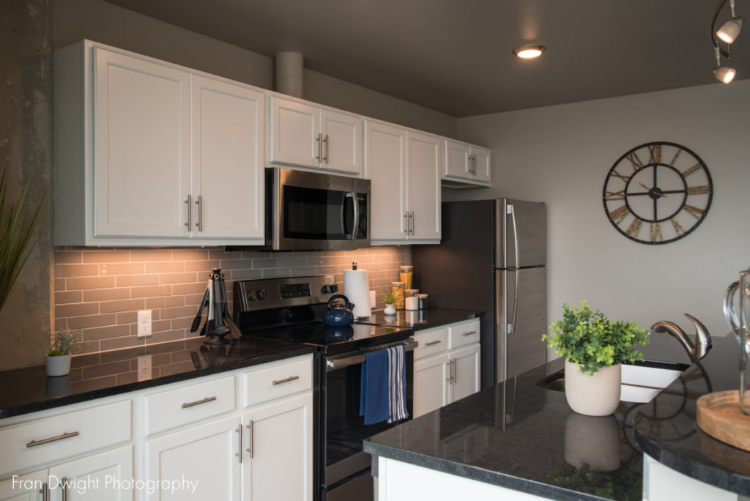
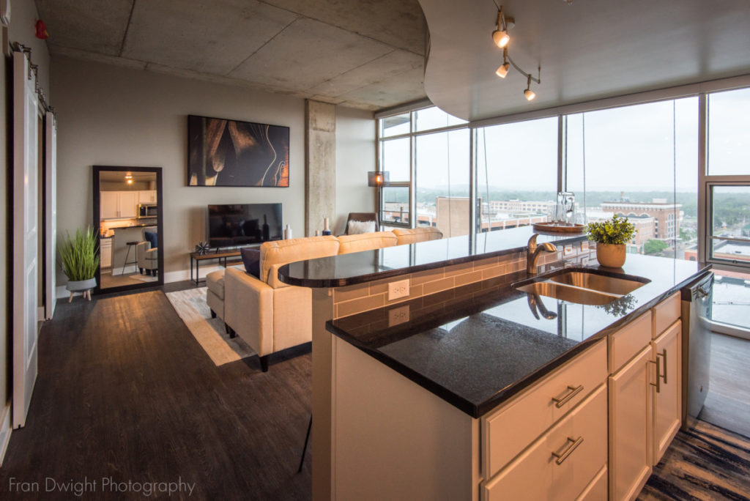
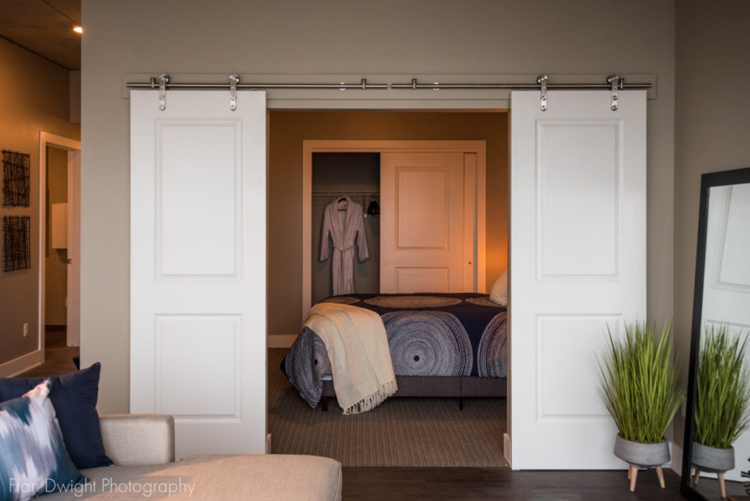
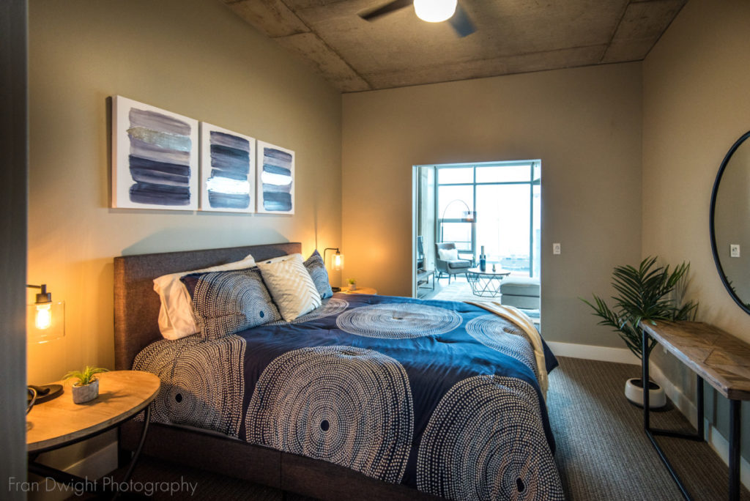
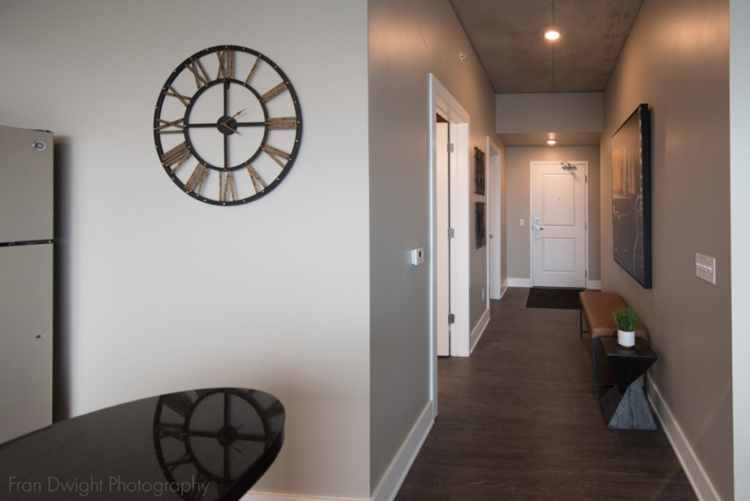

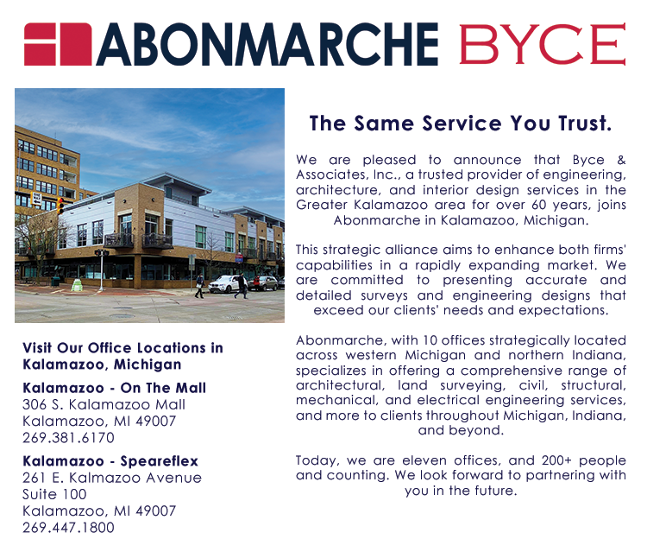
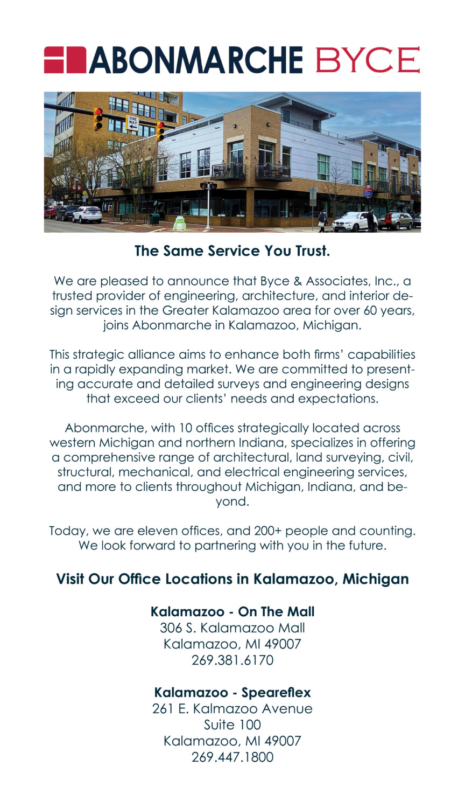
Leave a Reply