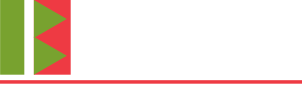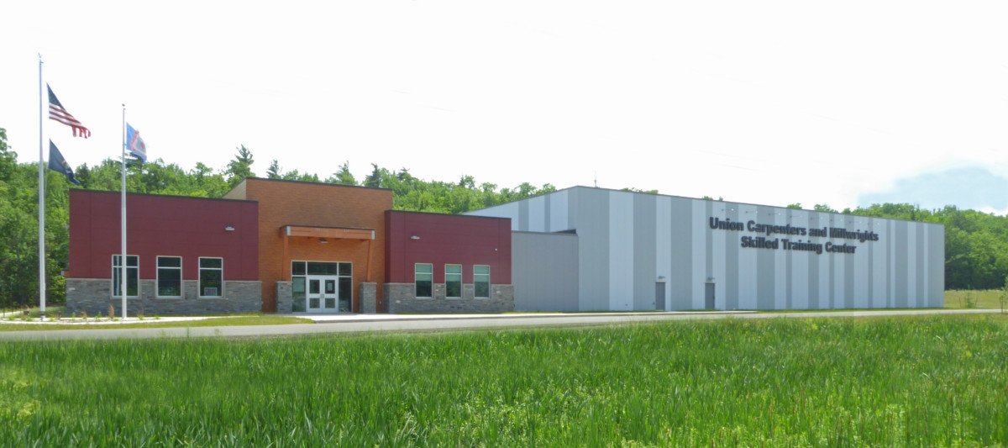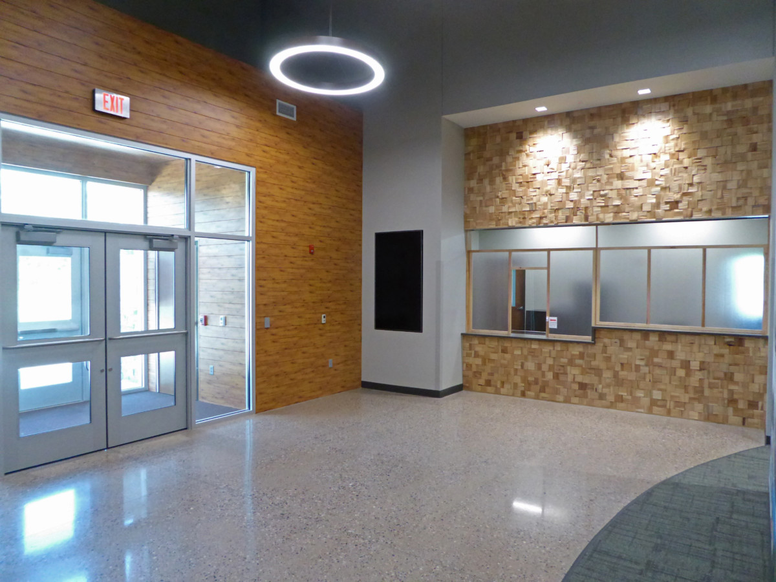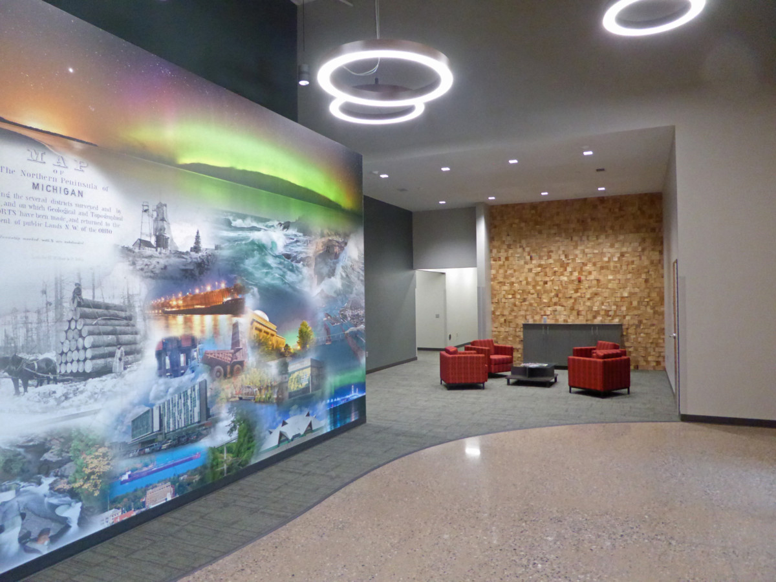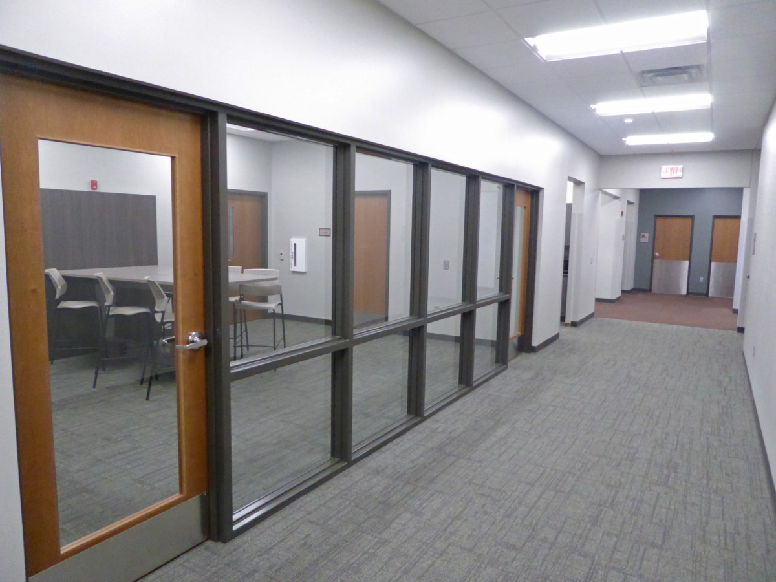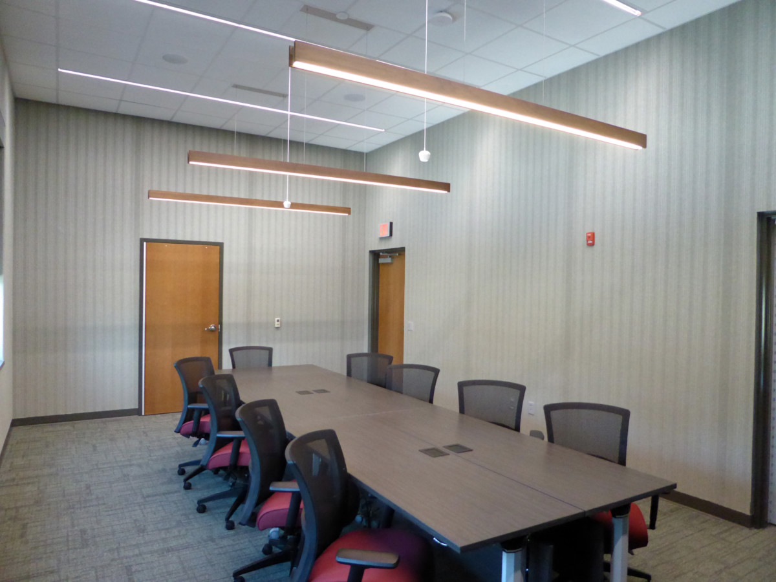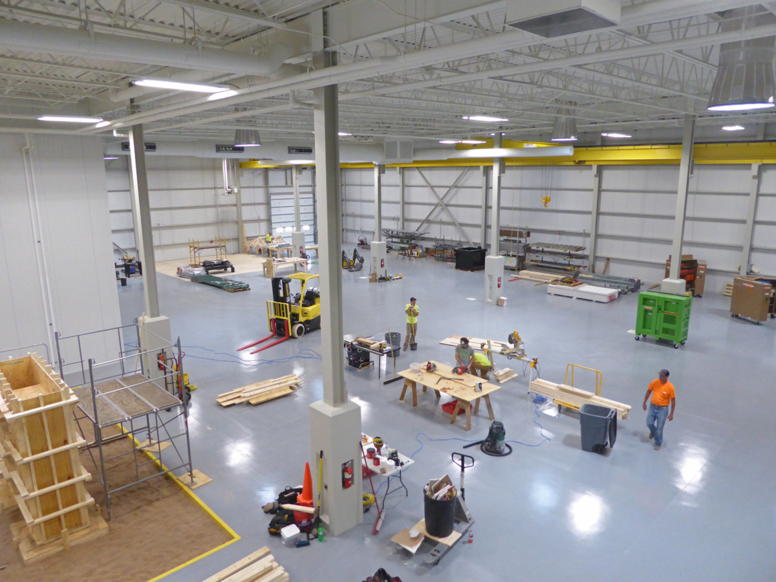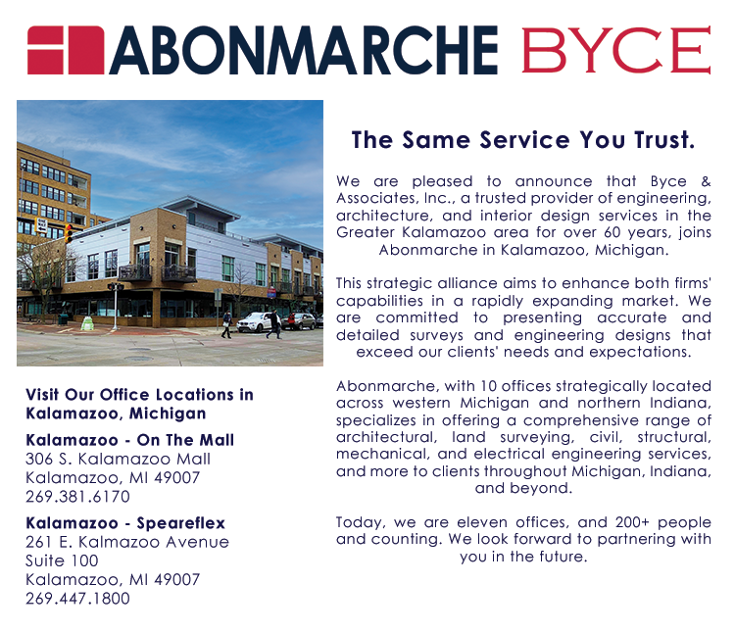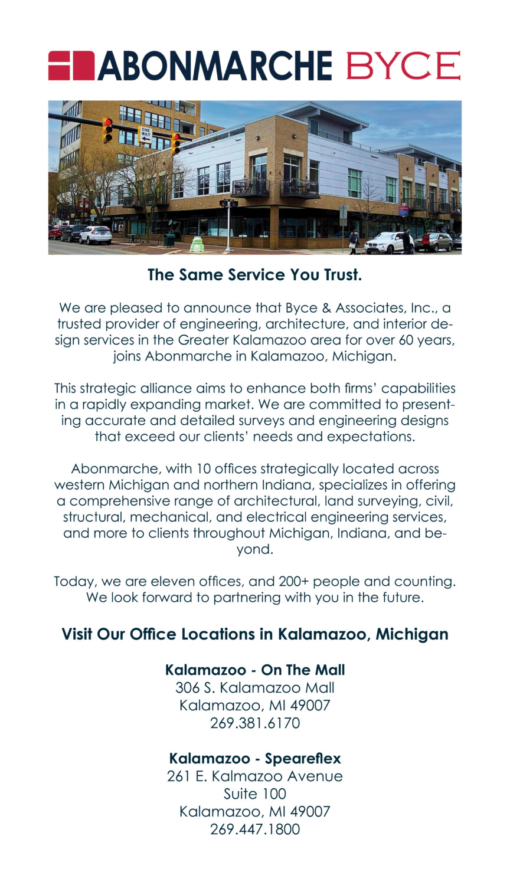Design Program:
Byce & Associates, Inc. provided Architectural Design, Interior Design and Engineering Services for the United Brotherhood of Carpenters Michigan Regional Council of Carpenters (MRCC) Apprentice Training Center in Marquette, Michigan. This 34,053 square foot facility sits on approximately 5.76 acres of undeveloped land in Negaunee Township. The facility provides space for classroom instruction, hands-on experience and training for carpenters and millwright union apprentices.
The administration area includes the main entry lobby, offices for union officials and instructors, and conference rooms. The main lobby features a 14′ tall photo montage wall of Upper Peninsula points of interest. The training area includes traditional classroom instruction conducted in two 20 person and one 40 person classrooms, and hands on instruction in a 30′ tall lab space. The Millwright Lab is equipped with a 30′ double girder, top running bridge crane.
The high bay building is constructed of shallow poured concrete footings bearing on rammed aggregate piers, conventional steel framing, sloping open web steel bar joists and metal roof deck. The high bay building envelope is designed to exceed minimum code insulation values by 30% and includes insulated metal panels and a TPO roof.
The low bay building is similarly constructed but includes metal stud infill framing at finished spaces. The exterior features timber framed canopies, ledge stone wainscot, horizontal insulated metal panels, and wood grained metal siding.
The site imposed a number of challenges to be overcome and designed around. The east side of the site includes regulated wetlands and large areas of bedrock that were uncovered at varying elevations within the excavation area. At the time of design, the site was not serviced by municipal water and the facility is designed without fire suppression.
Project Partners:
- EJM Consultants, Inc.
- Byce & Associates, Inc.
More Information About MRCC Marquette APPRENTICE TRAINING CENTER:
- Grand opening held for Union Carpenters and Millwrights Skilled Training Center in Negaunee Twp. – via The Mining Journal – September 1, 2021
- New Union Carpenters and Millwrights Skilled Training Center opens in Negaunee Township – via Upper Michigan’s Source – August 30, 2021
- Training Center in Negaunee Opens – via ABC 10 UP – August 30, 2021
- Groundbreaking for new trades training facility in Negaunee – via Iron Mountain Daily news – August 9, 2018
- New Skilled Trades Center Breaks Ground in U.P. – via Great Lakes Beacon – August 9, 2018
