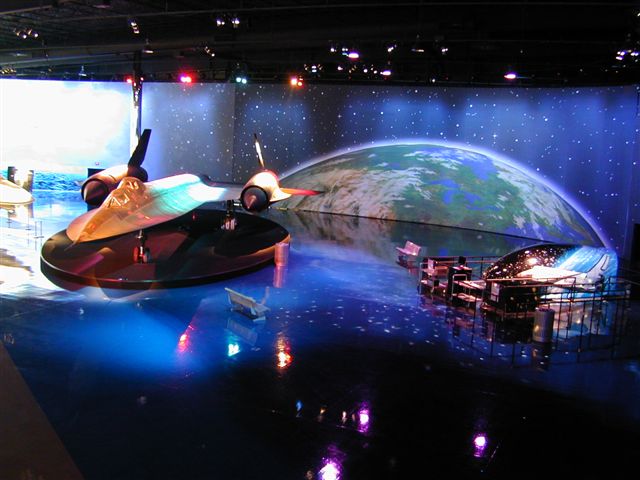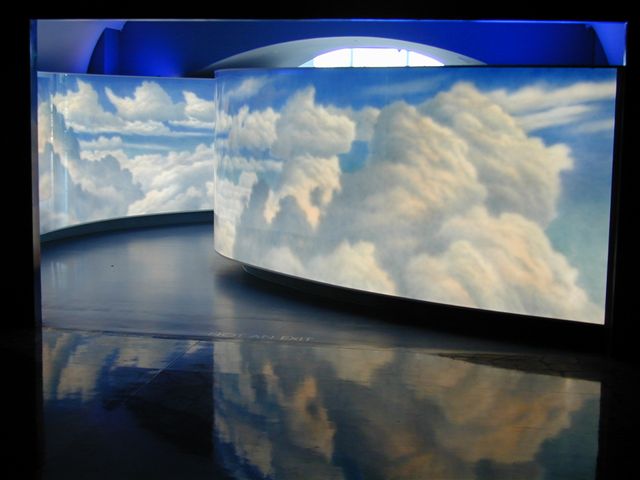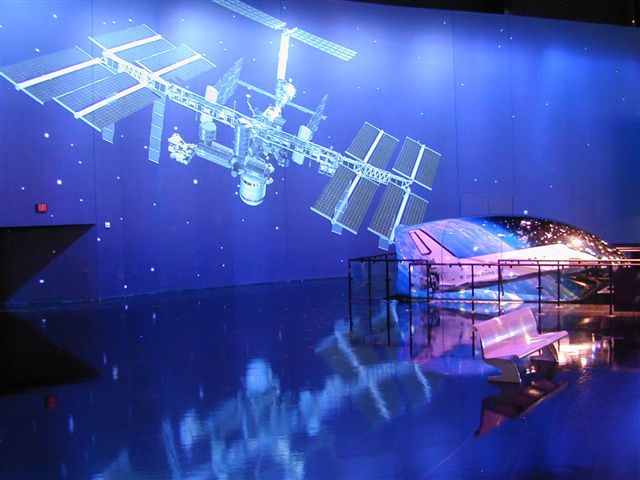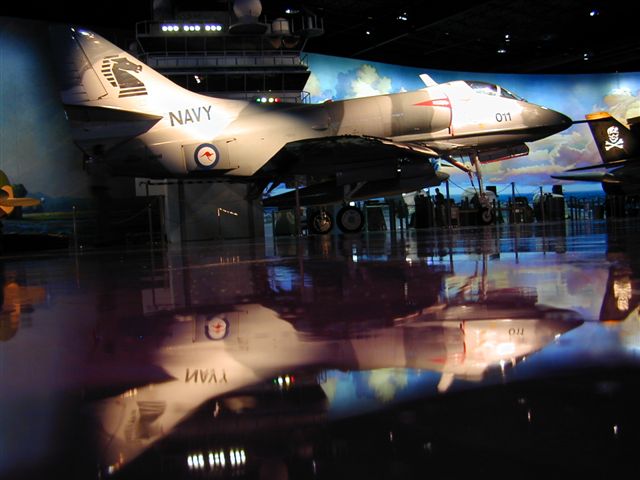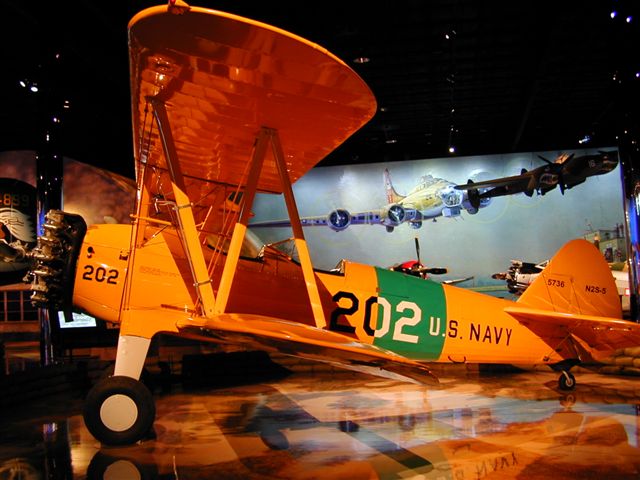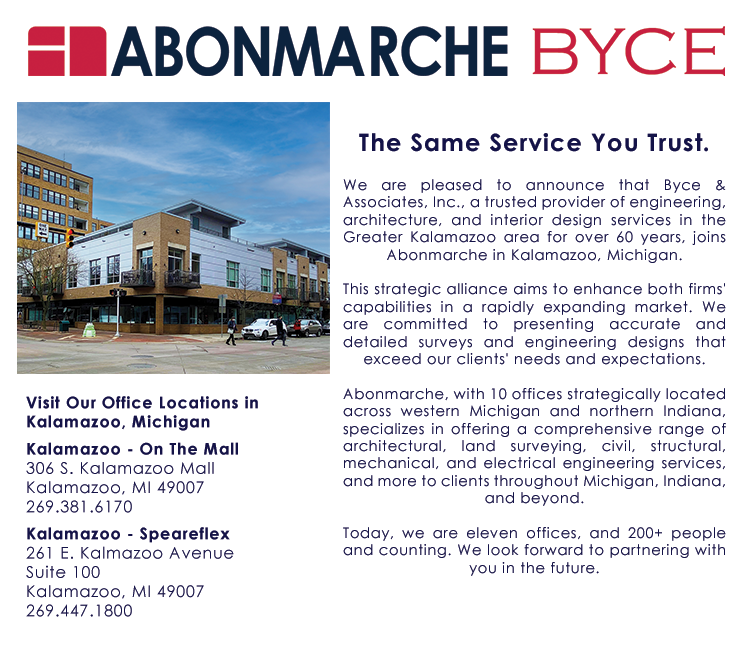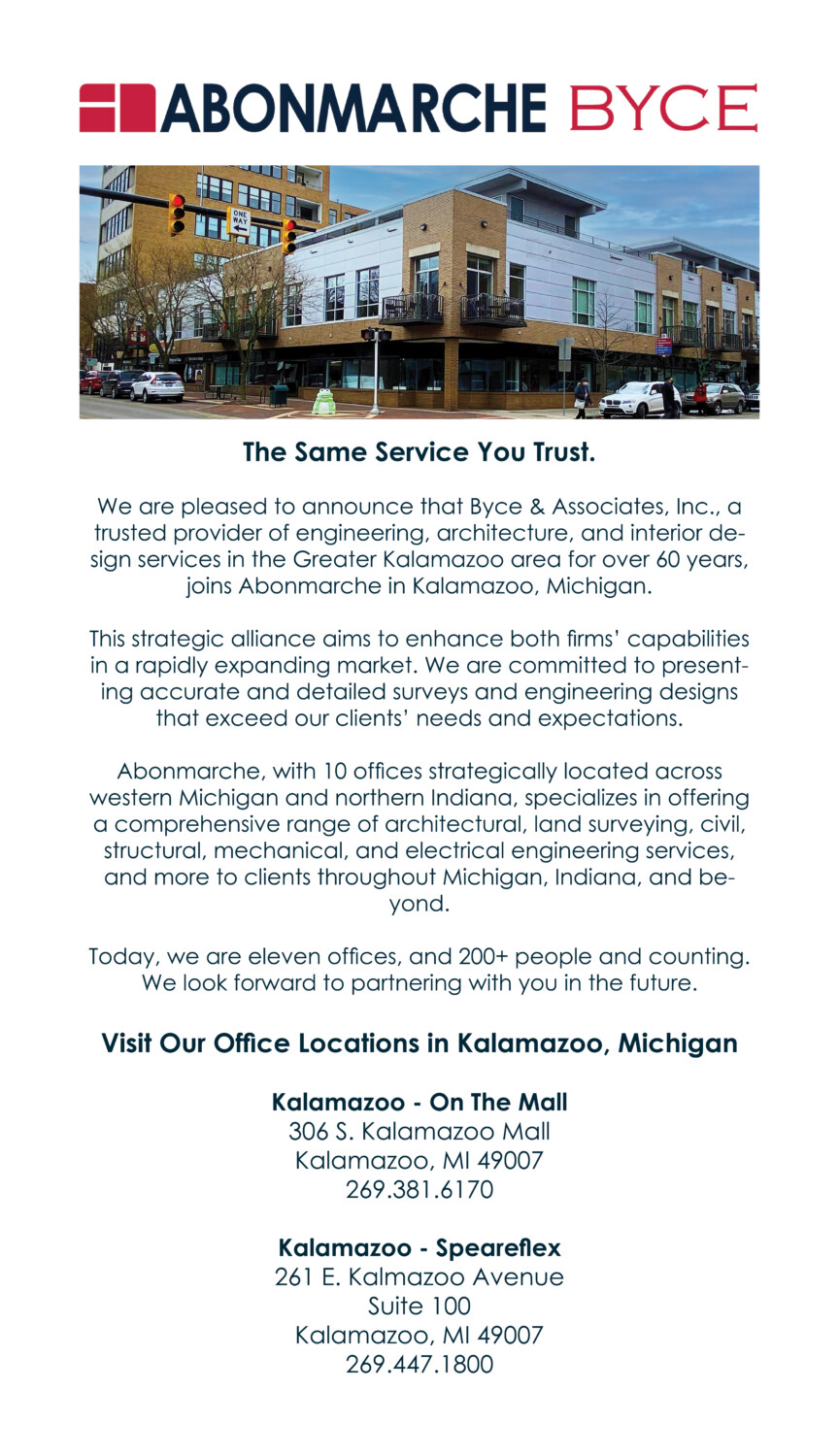Design Program:
A set of two pre-engineered metal building systems, which function as one large structure, was utilized as an economical solution to create this interactive aviation museum. The exhibition hall is 92,000 square feet and 47 feet tall at its high point. The hall features eighty (80) aircraft’s, a flight simulator, indoor amusement rides, and two 4-D theatres. The remaining 26,000 square feet is dedicated to a reception atrium, retail store, restaurant, and a two-story administrative wing.
Design Challenges:
This project was on a fast-track schedule. Construction began before all of the attractions for the museum were identified and procured. The engineering design team and the construction group Interfaced on an on-going basis during the construction to ensure that all of the mechanical and electrical requirements were identified and accommodated for. The enormous volume of space to be heated and cooled was the primary challenge of this project. Ceiling fans were utilized in the exhibition hall to de-stratify the air in this tall space. Special pressure controls were specified to assure the proper performance of the HVAC zones for the exhibition hall and the reception atrium since, these spaces are open to each other.

