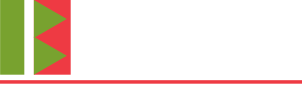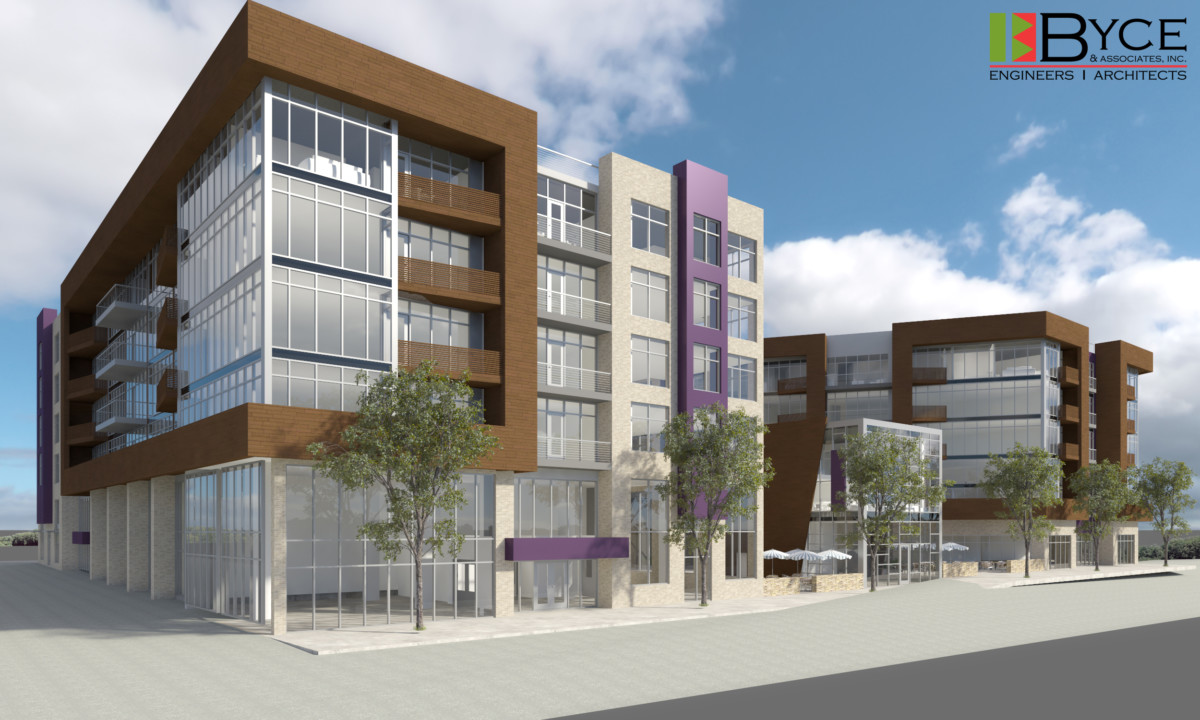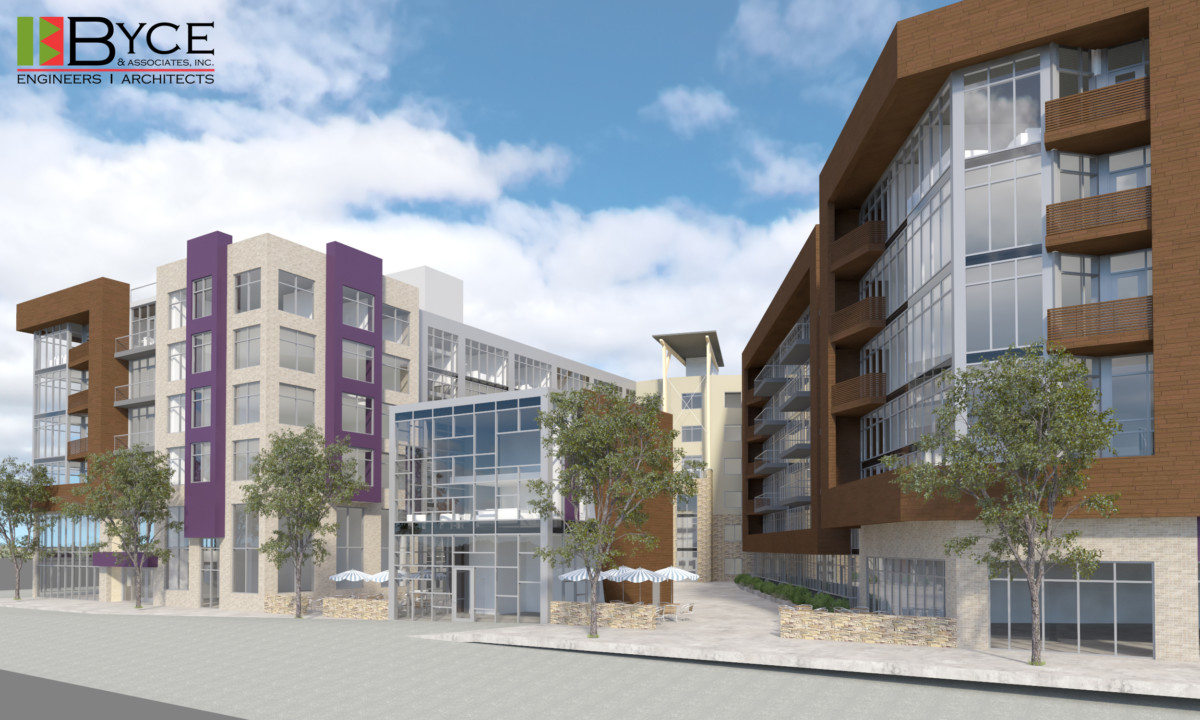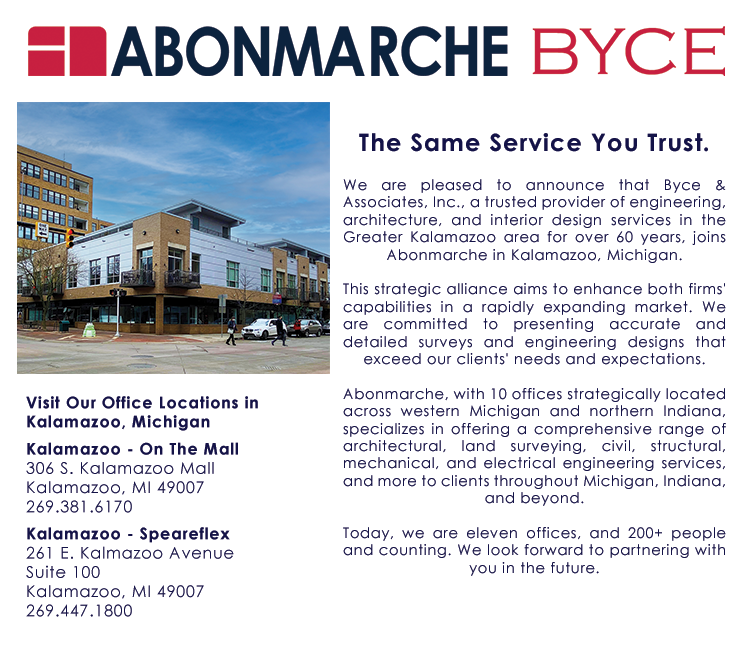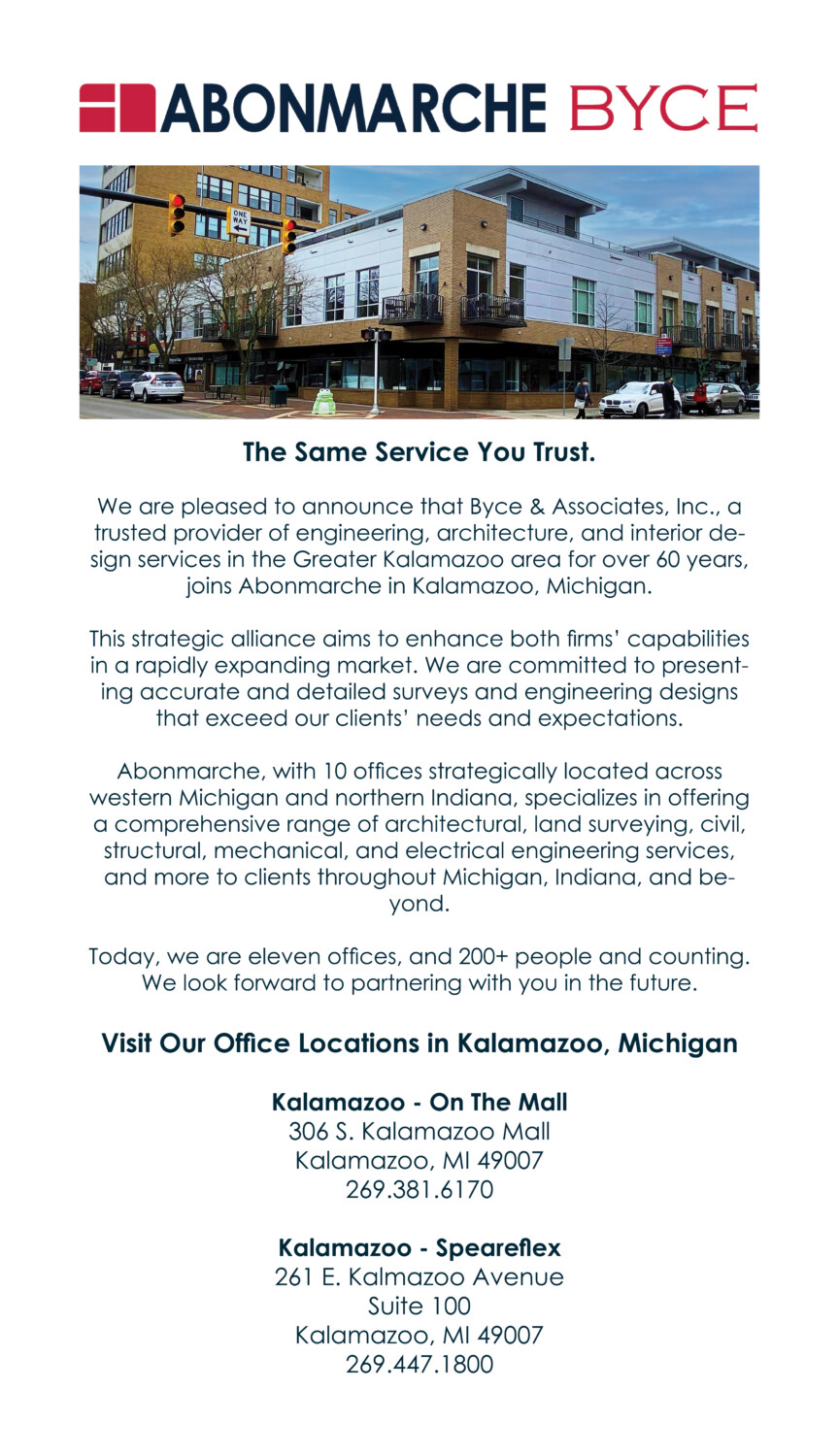Design Program:
Byce & Associates, Inc. provided Architectural and Engineering Services for the Mixed-Use Multi-Family and Retail Project located in Traverse City, Michigan. The building consists of 5 levels, and an east and west building. The East and West buildings include parking on the lower level, commercial lease space on the first level, and 1 or 2 bedroom apartments on levels 2 through 5. Together there is 18,000 square feet of commercial lease space and 218,000 square feet of residential apartment spaces including 211 one-bedroom apartments, 16 two-bedroom apartments, and 95 parking spaces on the secured lower level parking.
The Element projects intent is to be a truly singular opportunity to enhance the community of Traverse City, improve its sense of place, as well as adding to and complementing the social and economic vibrancy of the community. Consistent with our approach to make each apartment not only livable, but desirable and inspiring, our main focus was to develop a solution that would eliminate the interior, trapped, enclosed courtyard. To achieve this, we developed a solution that simultaneously increases the amount of building facade, with good views and provides ‘V’ shaped open courtyards. We developed an alternate solution that arranges the buildings on the site in order to maximize the positive urban community contribution while creating desirable views, sight lines and access to the amenities of the river and the bay, while creating interesting, vibrant, open courtyards with dynamic views.
The spirit of the design is meant to embrace, and invite the community to be a part of this development, and residents to be part of the community. Inviting the public into open spaces, connecting perimeter sidewalks to the proposed Riverwalk, and generating broken masses to the streetscape encourages the residents and public to experience each other.
