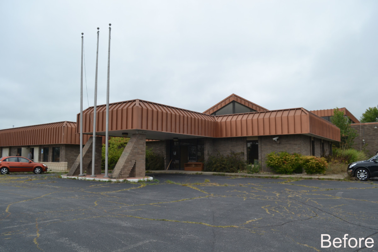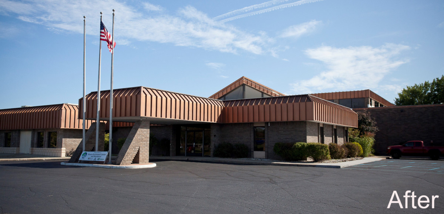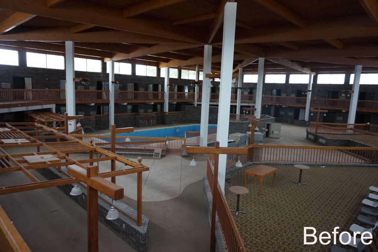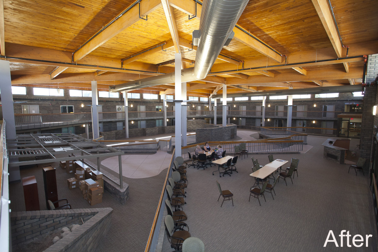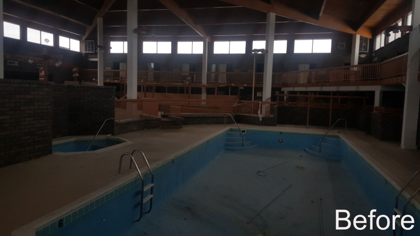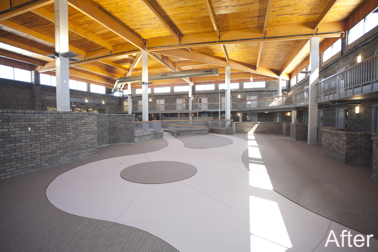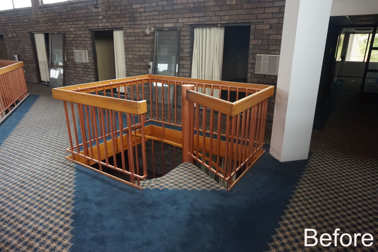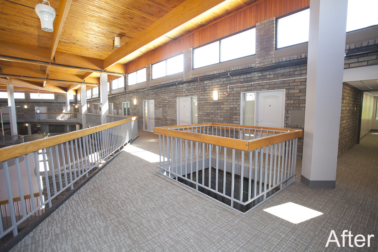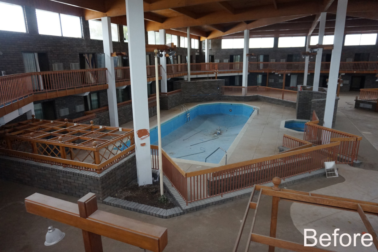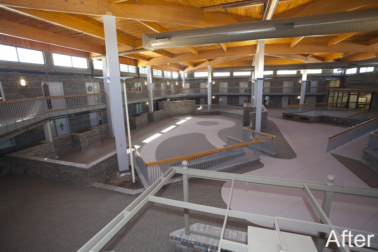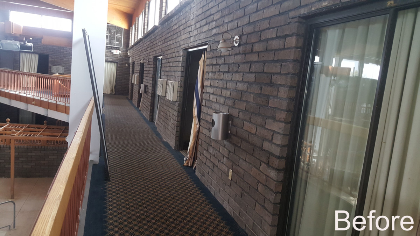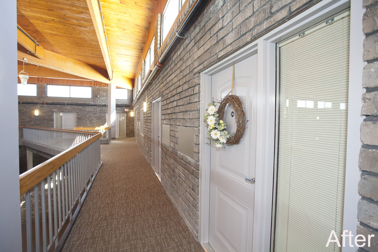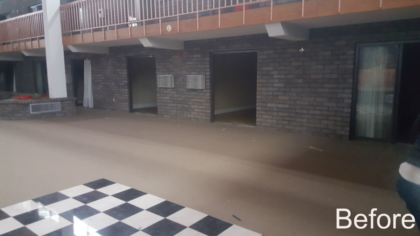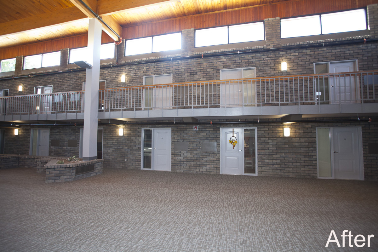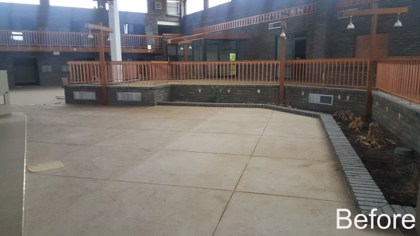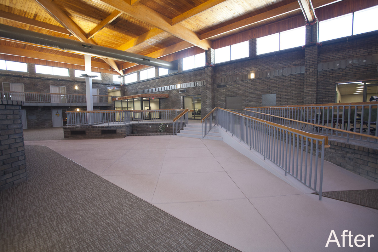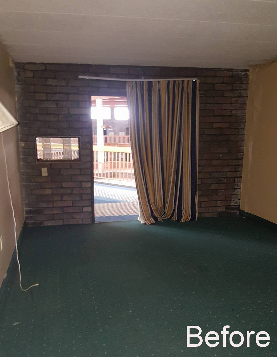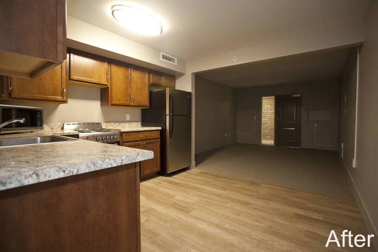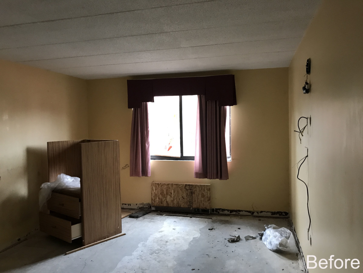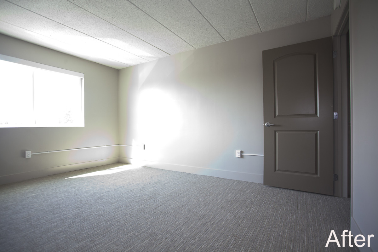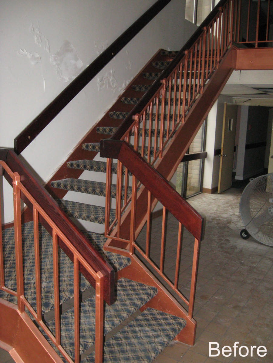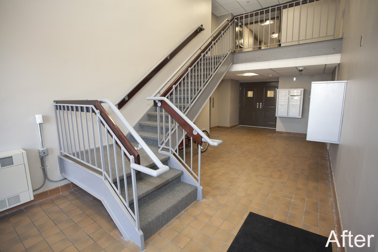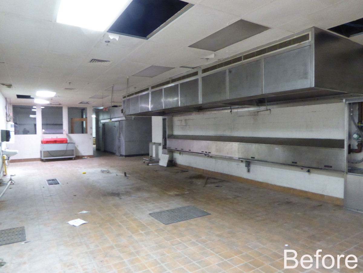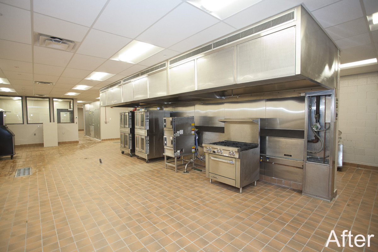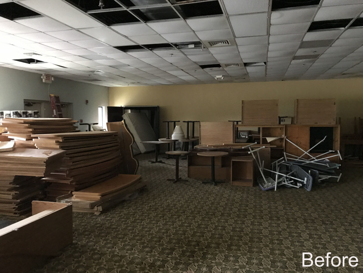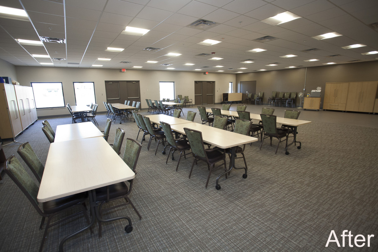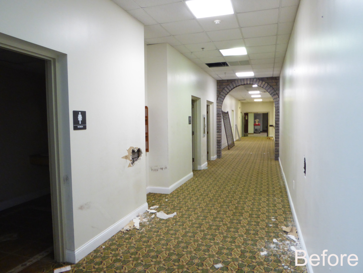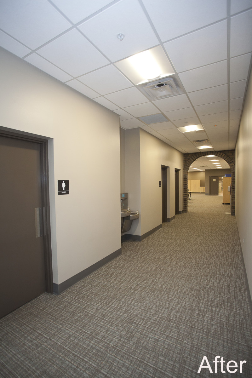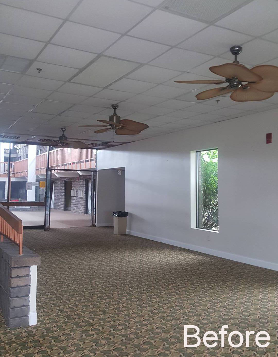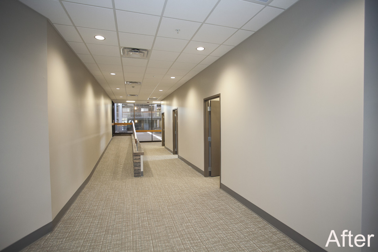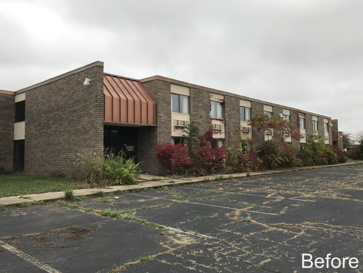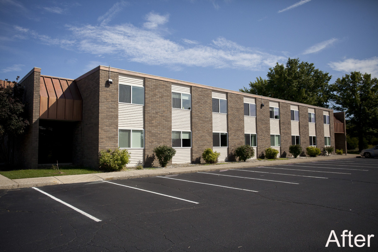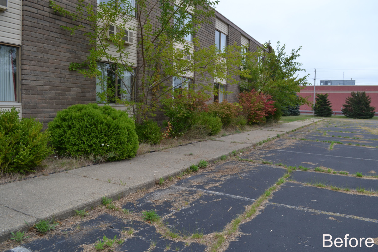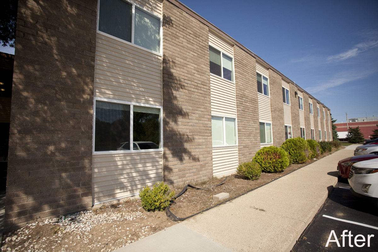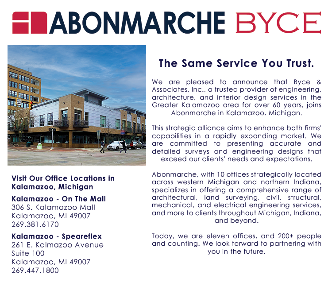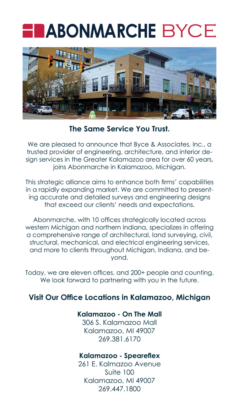Design Program:
Byce & Associates, Inc. is providing Architectural, Interior Design, and Engineering services for the St. Joseph County Commission on Aging to renovate and upgrade the vacant building located at 1200 W. Broadway. With extensive experience in senior housing, assisted living, mixed-use developments, and multi-family facilities, our architectural firm has the expertise to meet the functional and operational needs to transform the existing Three Rivers Inn into a community senior services center and a senior independent living center.
The former hotel has the potential to create a sense of place for the stakeholders, users, residents, and community members. The conversion of the front desk area into the center’s reception and administrative office is an example of how this became a smooth and seamless transformation. The adaptable main entrance is being modified to accommodate barrier-free, Porte Cochere for seniors, users, residents, and visitors. A multi-purpose space for seminars, meetings, presentations and large-scale fitness and services is being created out of the former bar and dance floor area. The interior courtyard is an incredible location for an active, vibrant hub of varied activities.
The atrium space that had housed the pool is an excellent multifunctional space. This area provides a great indoor space for congregating, walking, and activities for both residents and seniors throughout the community. It provides a bright, cheerful environment, that allows for year-round recreational activities promoting fitness and health.
The conversion of the concrete block structure from a hotel into a senior apartment is an excellent opportunity to showcase our creativity and resourcefulness. To ensure optimal success of this project, our architects and engineers are working collaboratively with the construction manager and their key subcontractors when assessing the facility and conducting a systems assessment protocol.
Design Challenges:
Incorporating public and private areas for seniors while also providing a new space and feel with minimal cost.
Project Partners:
- Frederick Construction
- Byce & Associates, Inc.
More Information About The Rivers Enrichment Center and Residence:
- Senior Center, Apartments Open – via Len Connect – September 10, 2019
- Three Rivers COA Center Open – via Fox Sports Sturgis – September 7, 2019
- Ribbon Cutting Ceremony on Tap for Commission on Aging – via Sturgis Journal – September 1, 2019
- Tour Explores Future COA Headquarters – via The Daily Reporter – June 13, 2019
- Groundbreaking held at TR Enrichment Center – Via Sturgis Journal – December 4, 2018
- COA Holds Groundbreaking Ceremony – via The Mix WLKM – December 4, 2018
“They’ve been great to work with,” he said. “They’ve been instrumental to us getting to this point.” – Tim Stoll, Executive Director

