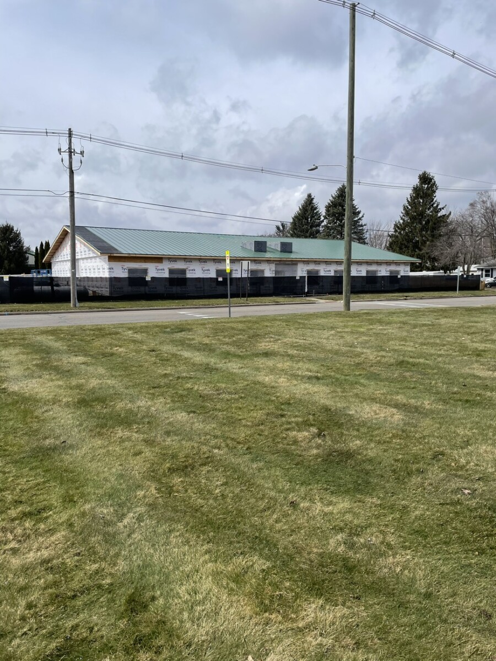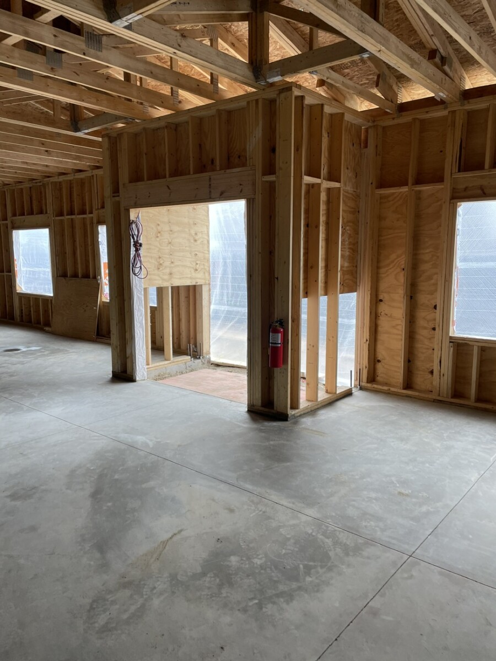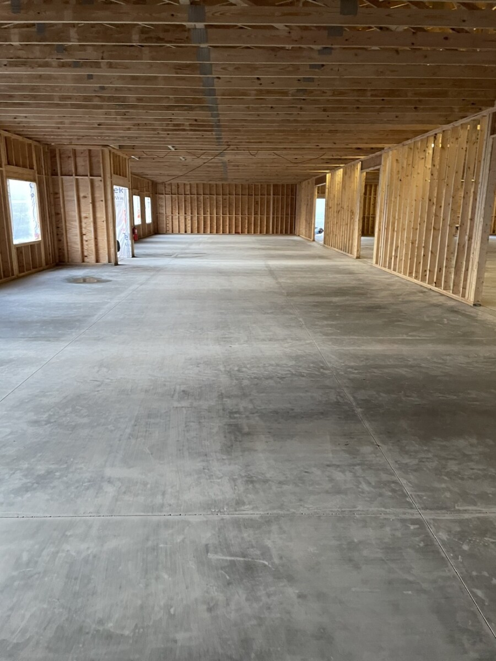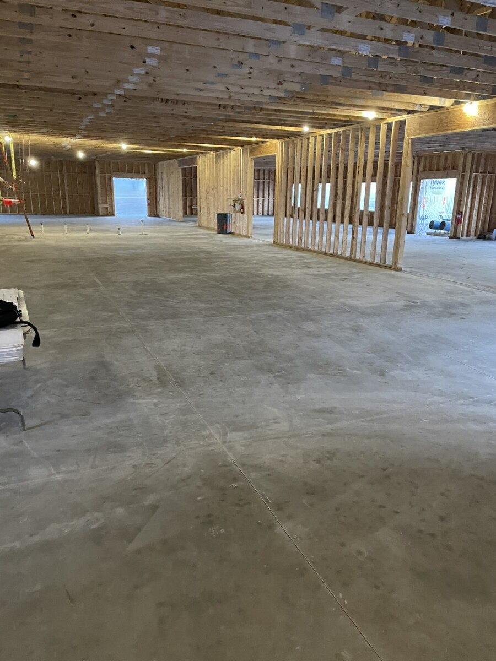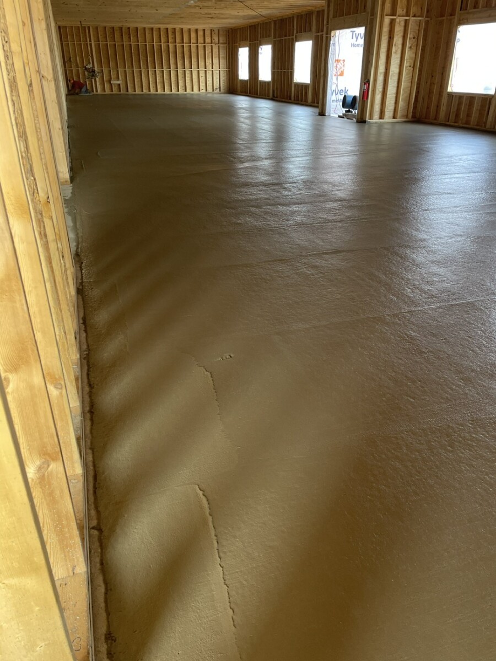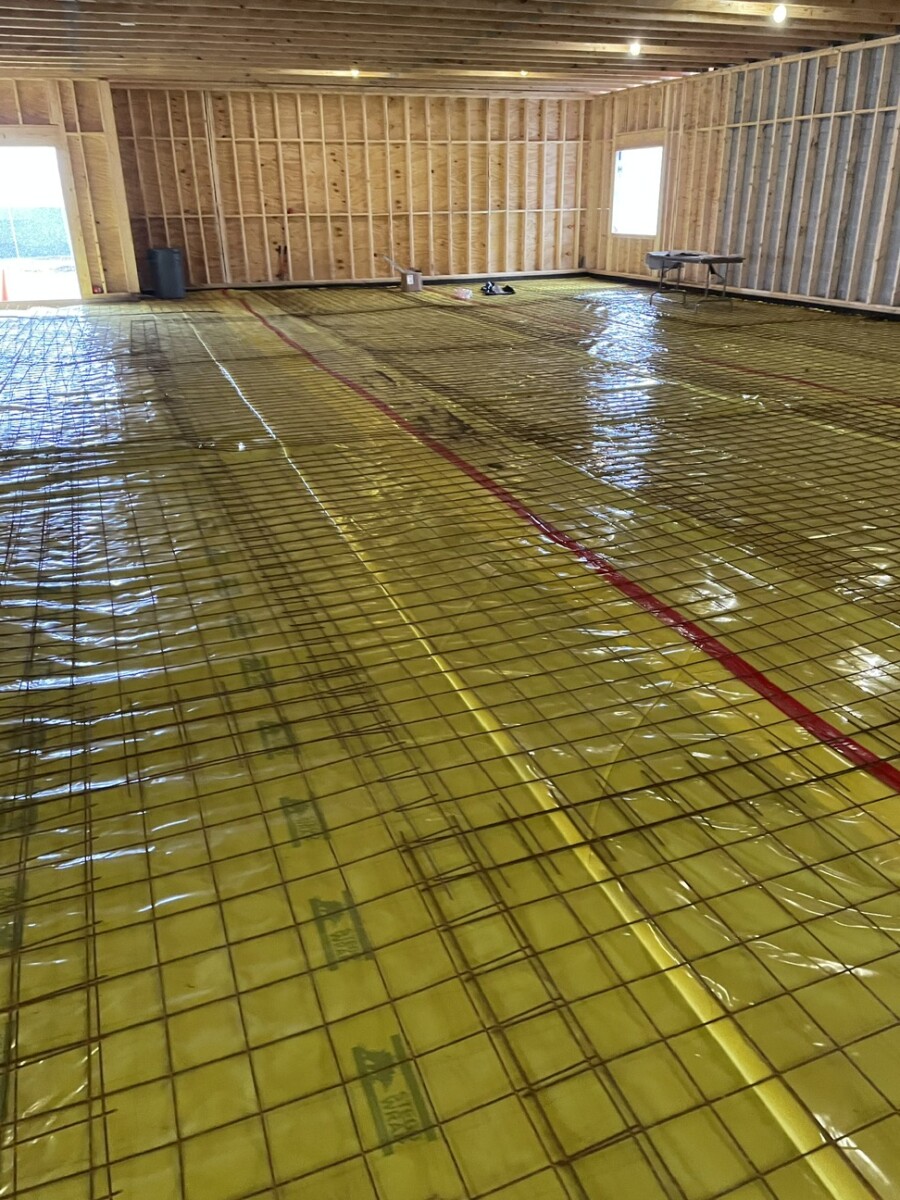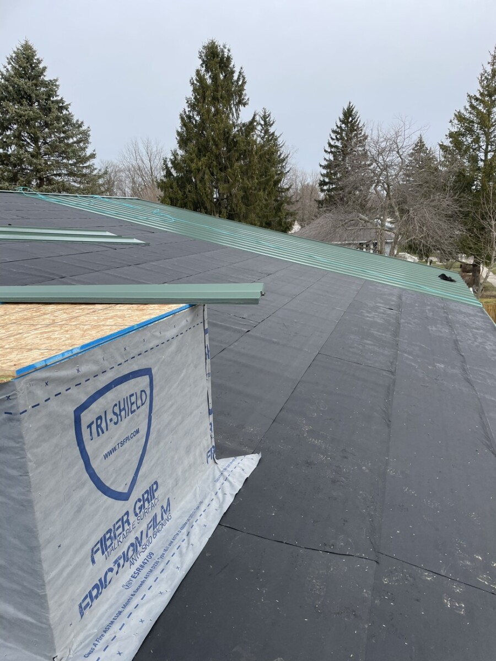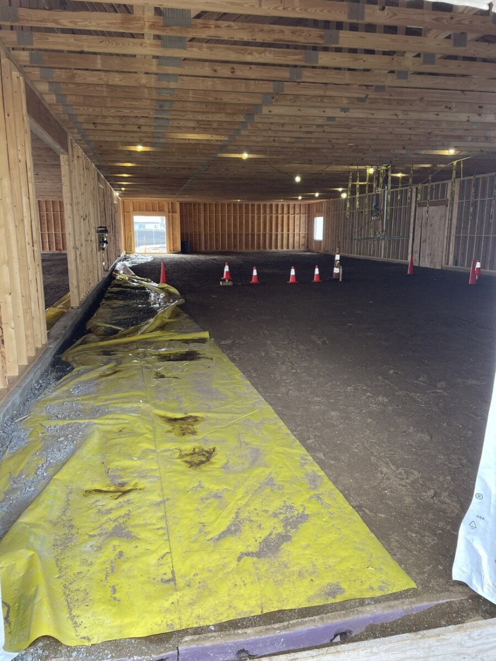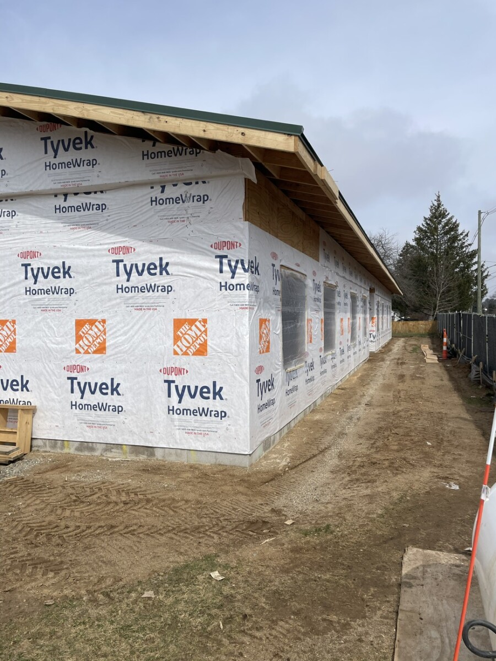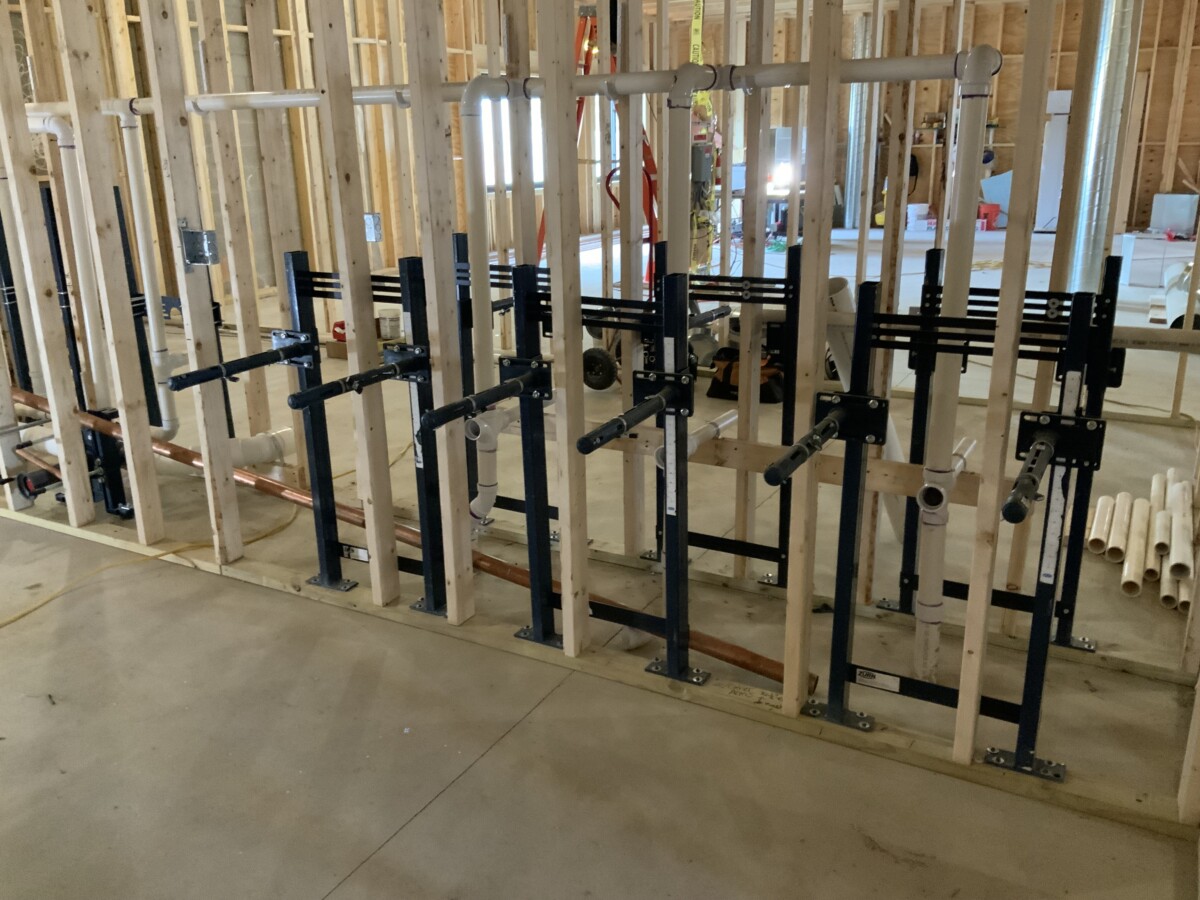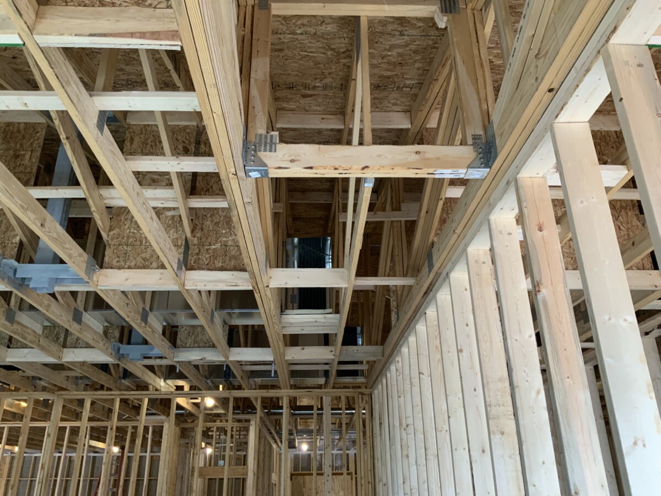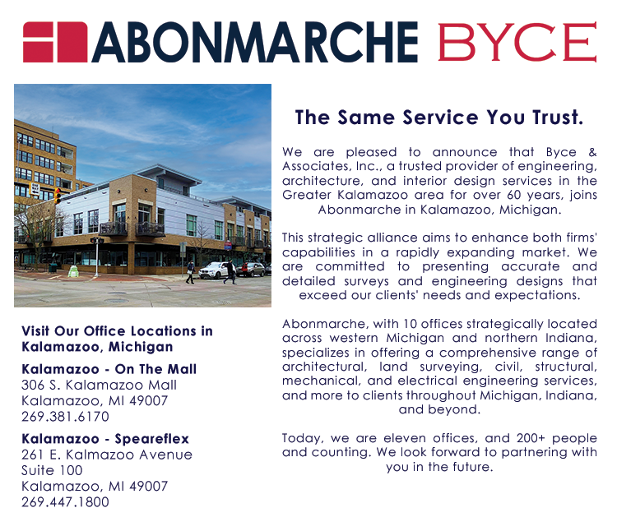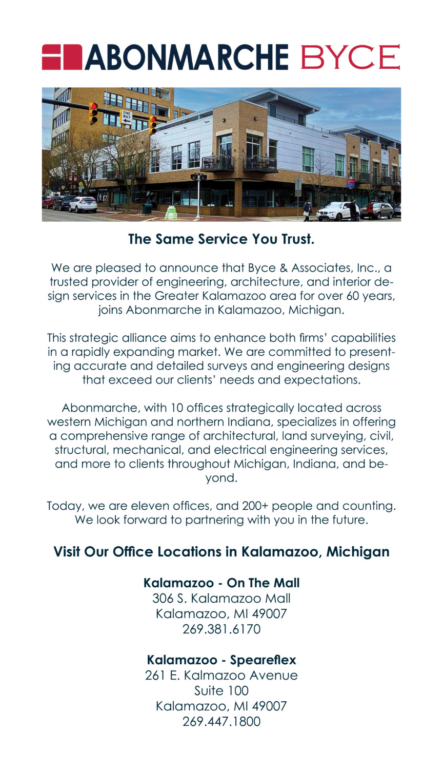Design Program:
Abonmarche Byce is providing Architectural, Interior Design, Mechanical, Electrical, Structural, and Civil Engineering Services for the Pansophia Academy Classroom Addition in Coldwater, Michigan.
This addition will include six classrooms with a gang toilet area on the East end of the school. The construction is to be wood frame interior, wood trusses, and the exterior to match the existing facility.
The new addition was to fill the need for new classrooms for the growing school enrollment. The need for new classrooms now with a limited budget and the today’s market material shortages helped make the direction to use wood framing for speed and cost-effectiveness. The classroom has two rooms larger than typical classroom size to provide flexibility of curriculum for possible art or music room space. Because the site is tight, the addition was placed to allow the ease of future additions.
Project Partners:
- Corrigan Construction
- CS Partners
- Abonmarche Byce
More Information About the Helping Hands Wellness Center:
- Pansophia Academy February 2023 Site Update – via Byce YouTube – February 16, 2023
- Pansophia Academy to add six new classrooms in expansion project – via WTVB – November 6, 2022

