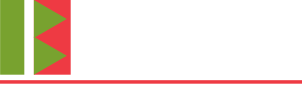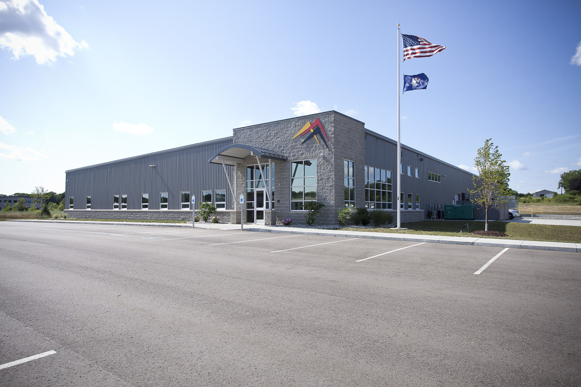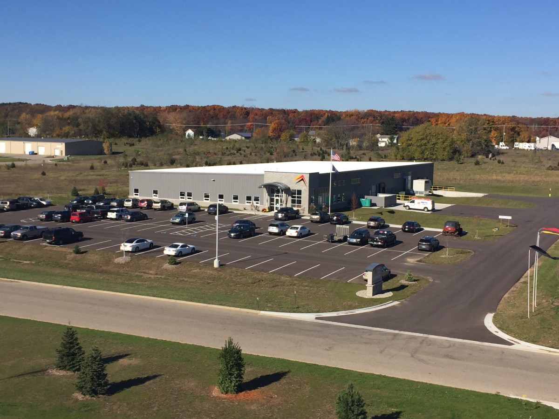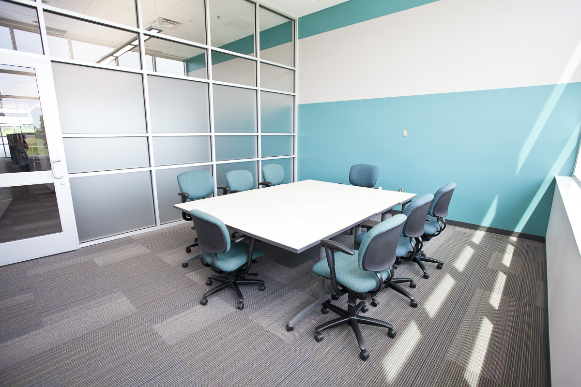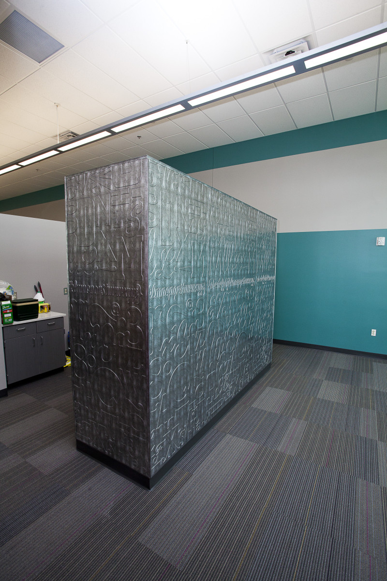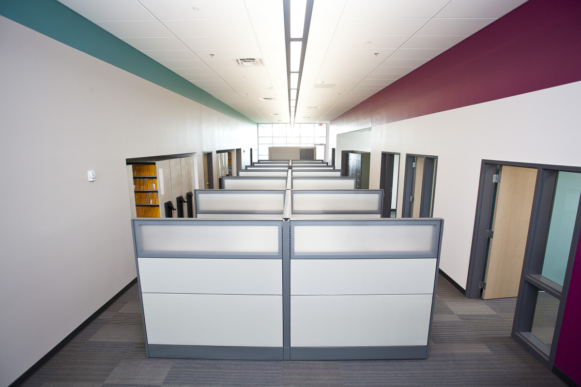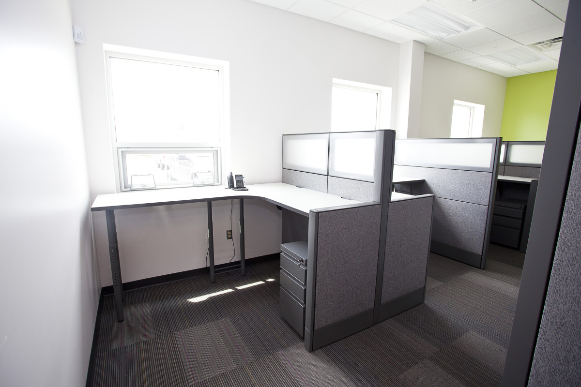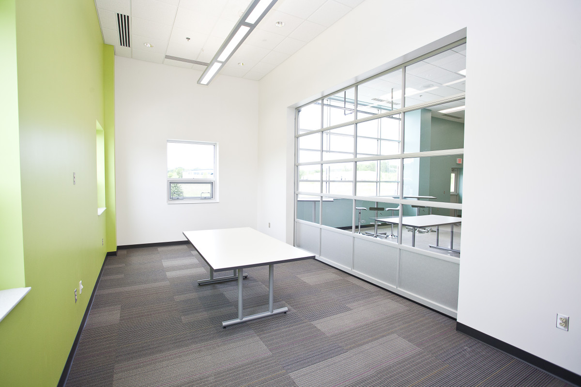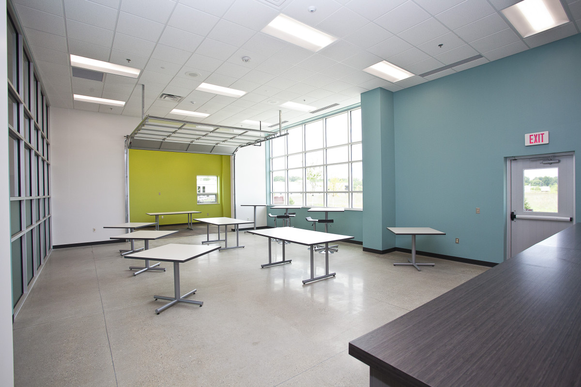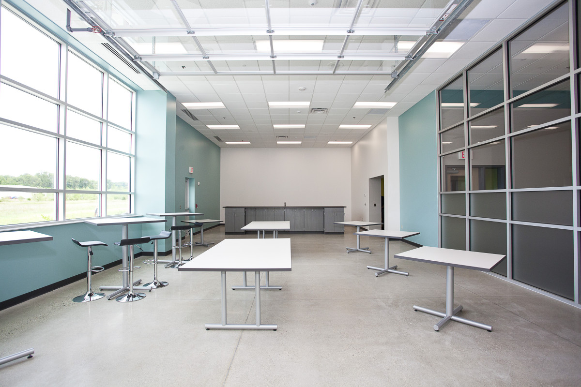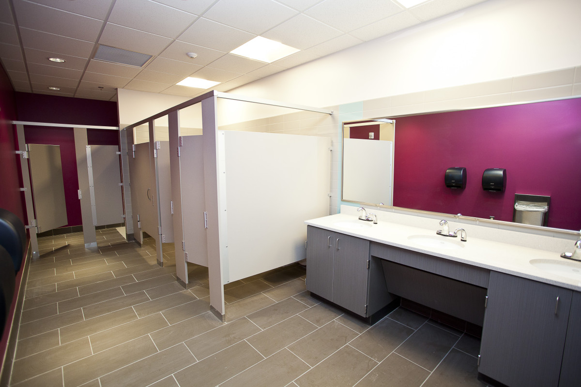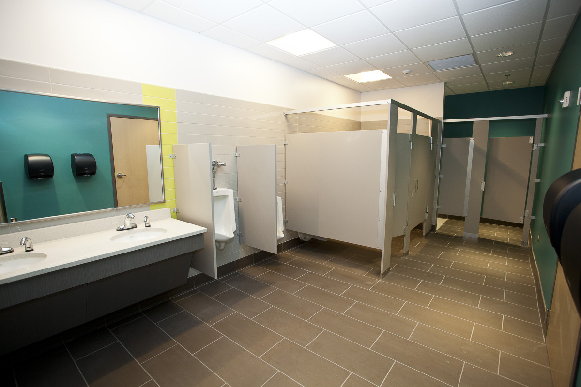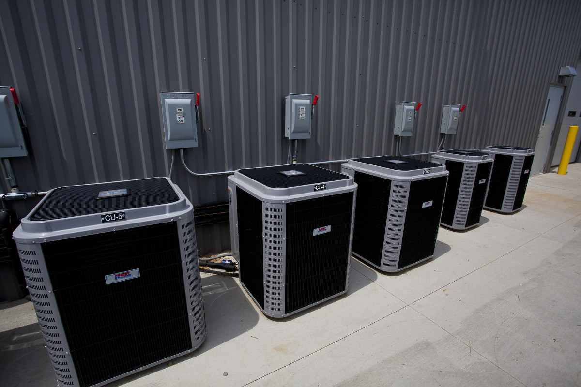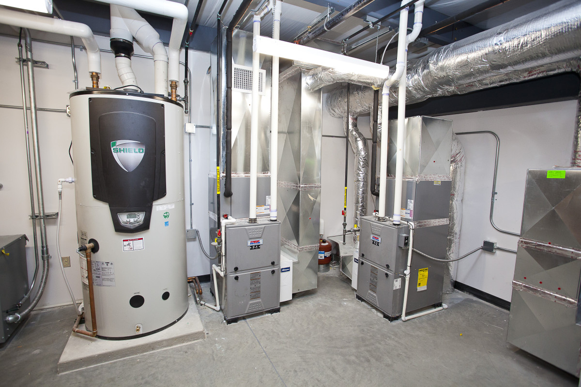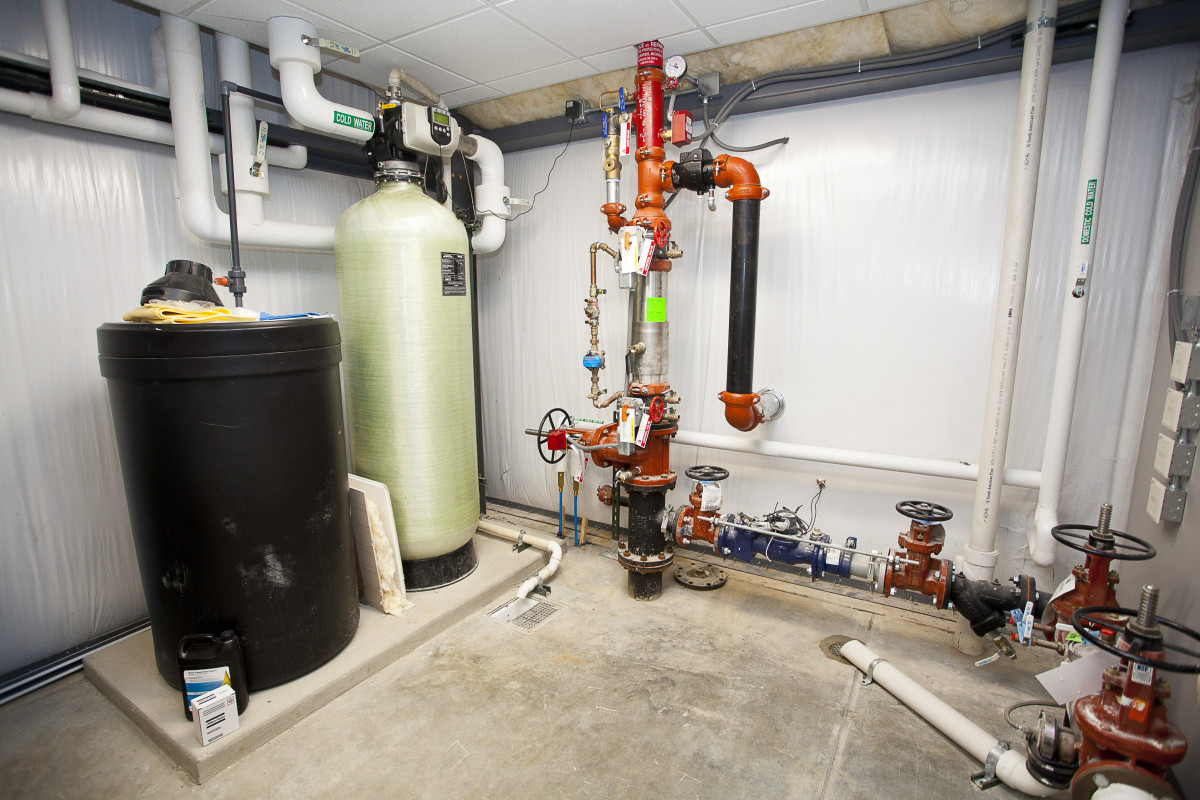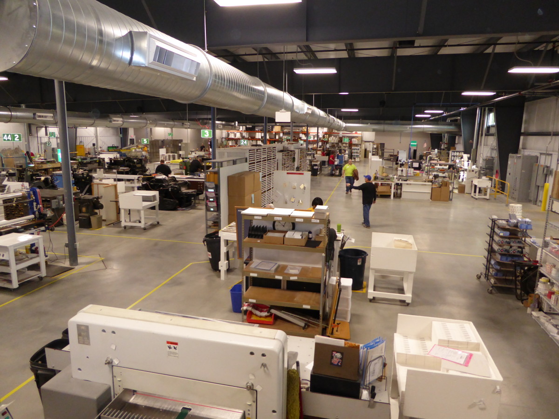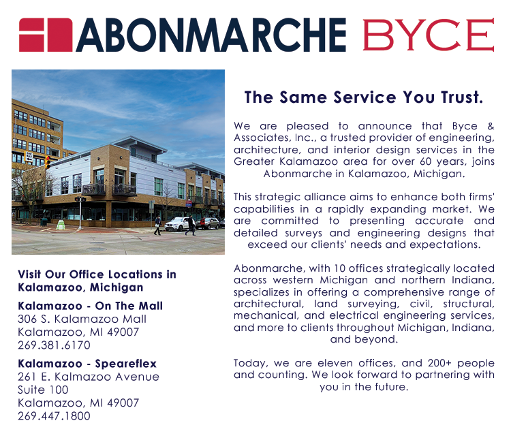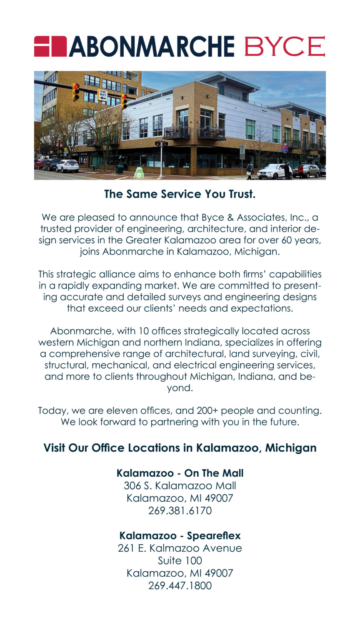Design Program:
The program included a 30,000 square foot (sf) pre-engineered building containing a mixed use of corporate office spaces and production spaces. 8,300 sf of the building was dedicated to office space while 21,700 sf of the building was dedicated to industrial and production spaces. Materials for the building included a single sloped metal roof, vertical metal sidings, split face CMU veneer and aluminum storefront systems. The structures eave height is at 22’. Within the building are five private offices, open office environments for up to 16 workstations, two large conference rooms, a break room, an art department office and production space, a second floor mezzanine that contains a fitness room and records storage, and 21,700 square feet of printing production space. There are also two recessed truck docks with two large grade level delivery doors. The building maximizes the natural lighting with large storefront systems. Interior and exterior lighting is provided as LED for the building with an emergency generator to allow the owner to provide minimum production downtimes.
Mechanical work consisted of the building being fully fire suppressed, offices handled with forced air furnaces complete with cooling, dedicated cooling provided for IT spaces, and grade mounted air handle units that provide dedicated heating and cooling to production spaces.
Design Challenges:
Challenges with this project consisted of the low budget, accelerated schedule, maximizing the natural lighting in the building, separation of the mixed uses including the production and office spaces, and a low building eave height of 22’.
Project Partners:
- AVB, Inc.
- Byce & Associates, Inc.
