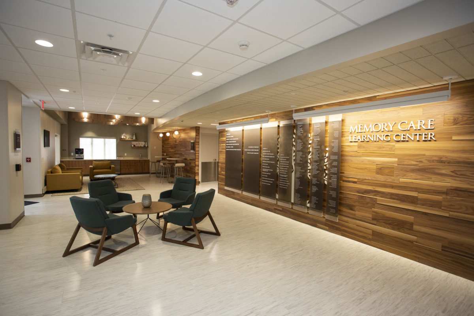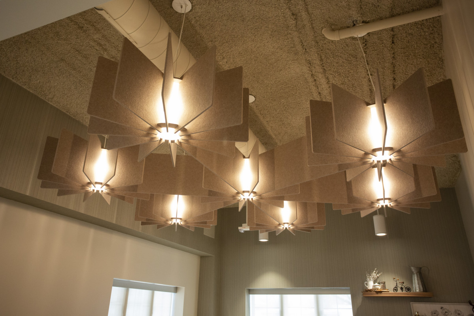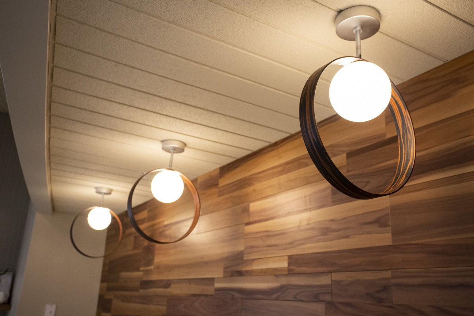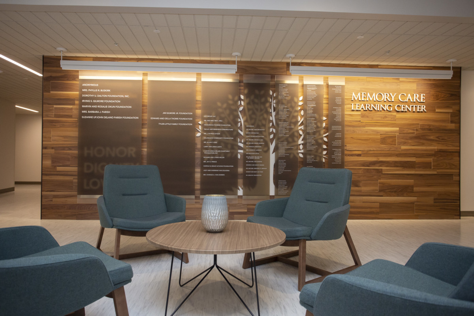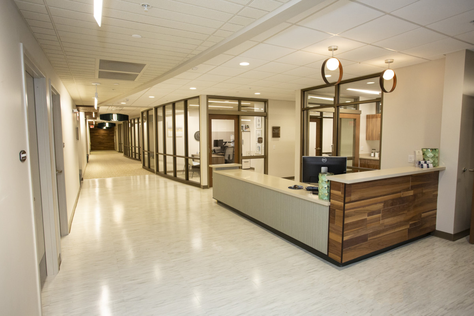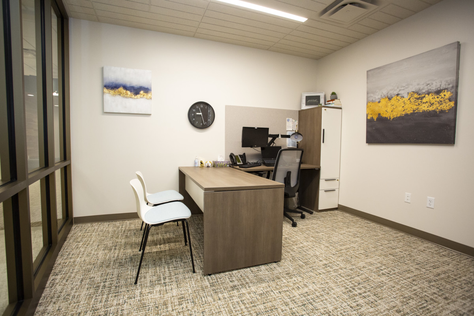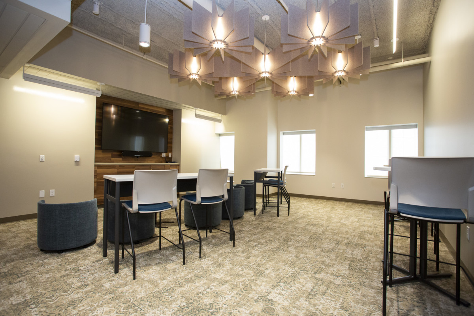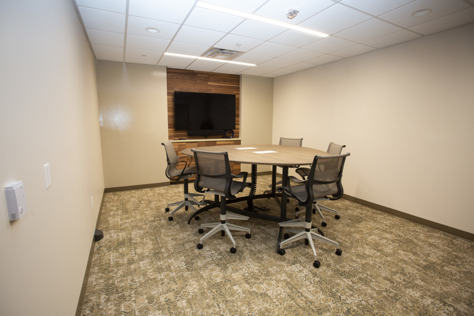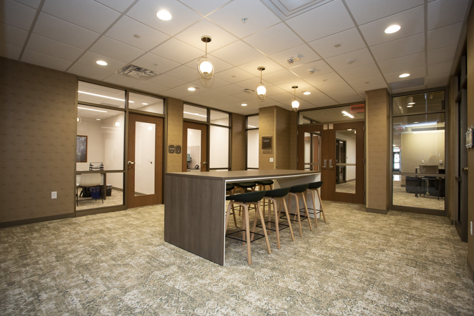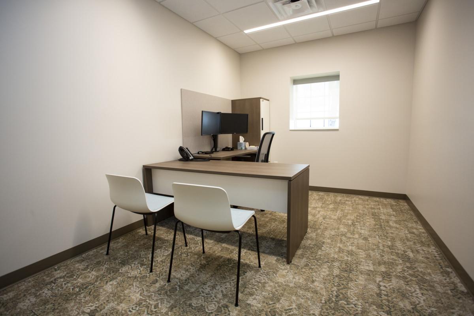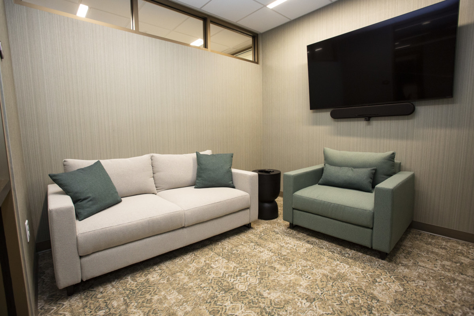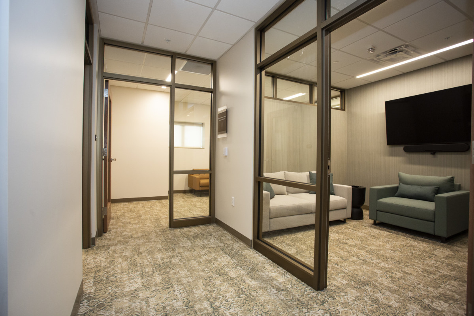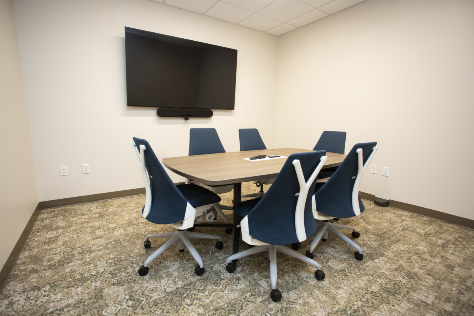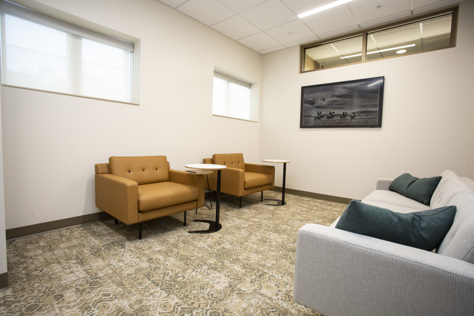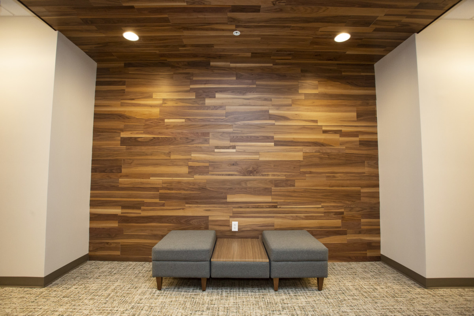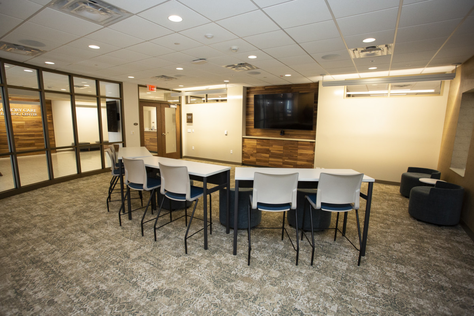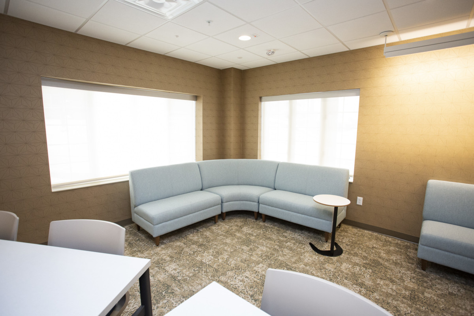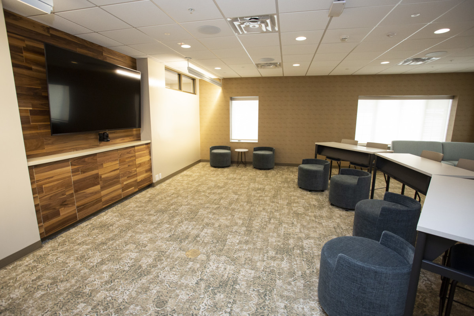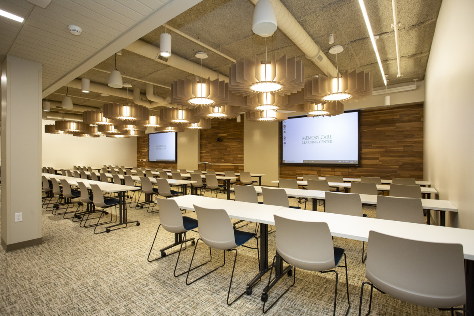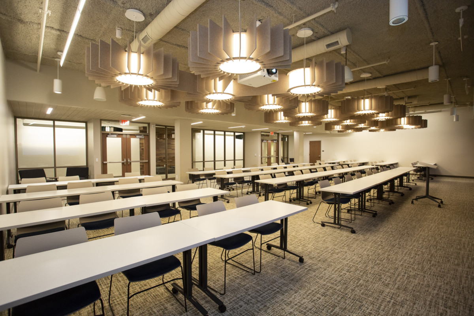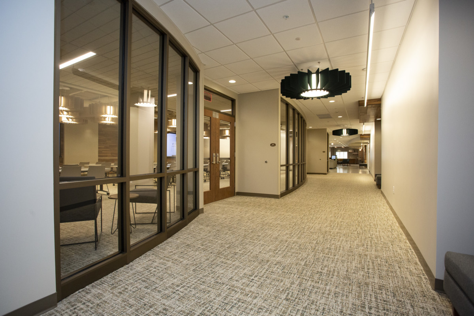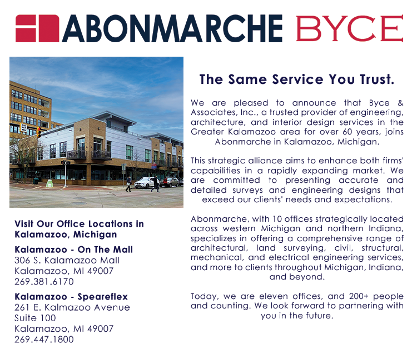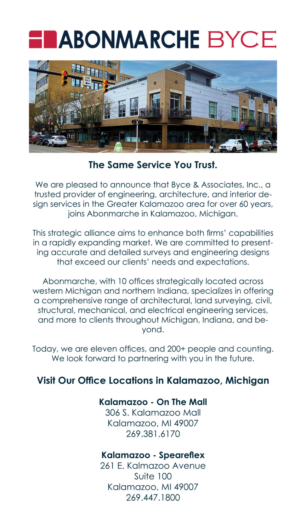Design Program:
Byce & Associates, Inc. provided Architectural, Interior Design, and Engineering Services for the Memory Care Learning Center located within the Amber Way on the Heritage Community of Kalamazoo Campus. An onsite investigation and observation of the existing facility condition was conducted, followed by our professional assessment of those conditions relative to the proposed renovations and repurposing of the space.
Renovations to the lower level of Amber Way will take place in order to accommodate the vision and functional requirements for the new facility. The project included demolition of some of the existing partitions, ceilings, flooring, mechanical, electrical, and plumbing systems. New partitions, ceilings, flooring, mechanical, and plumbing systems were installed to create the programs spaces. The entrance of the project received upgrades with new doors, windows, and wayfinding/identification features. The features included an entry canopy, exterior seating, and some additional parking spaces.
This 13,435 square foot state-of-the-art facility includes office, collaboration, and learning spaces, as well as a café and auditorium. The center will provide Alzheimer’s and Dementia education and support for caregivers, acting as a bridge to area resources and organizations to support families and individuals. This collaborative learning environment will provide those living with the disease and their family’s information and support.
Project Partners:
- Miller-Davis Company
- Byce & Associates, Inc.
More Information About the Memory Care Learning Center:
- Memory care learning center set to open in Kalamazoo will educate on Alzheimer’s disease, dementia – via Fox17 – October 23, 2021
- Memory Care Learning Center in Kalamazoo hopes to be an answer for Alzheimer’s caregivers – via Second Wave Media – October 21, 2021
- Event to highlight new research on Alzheimer’s, launch next phase of fundraising for learning center – via Second Wave Media – November 10, 2020

