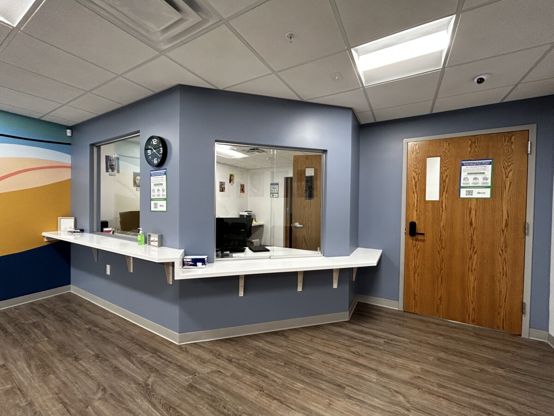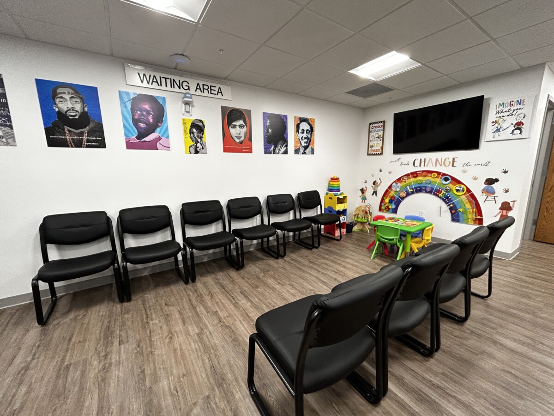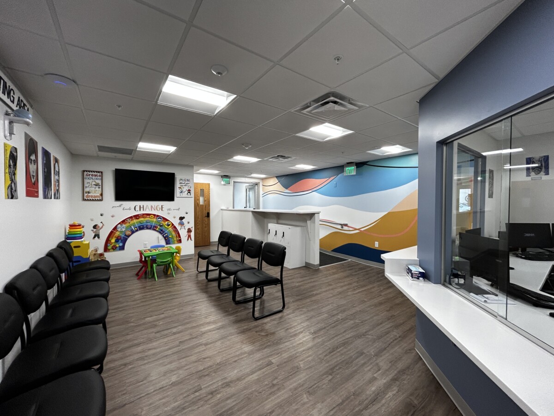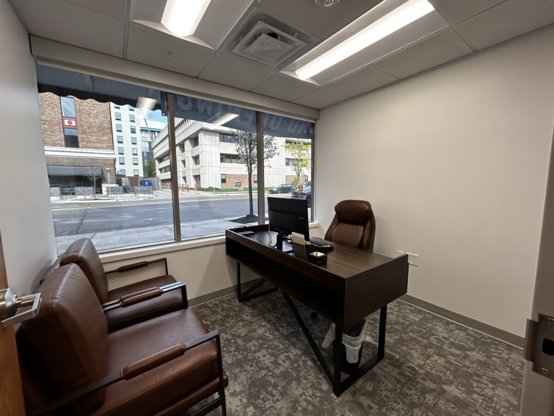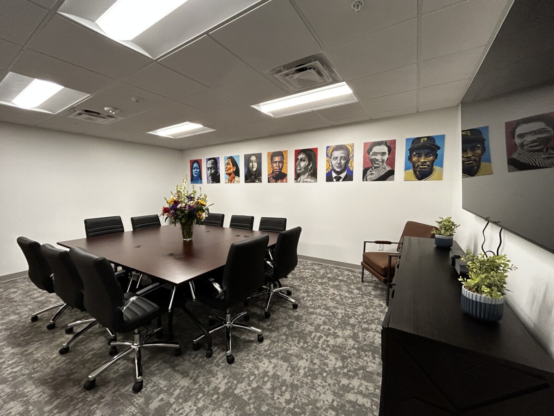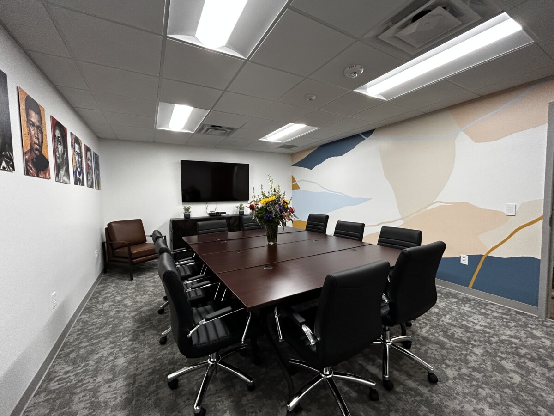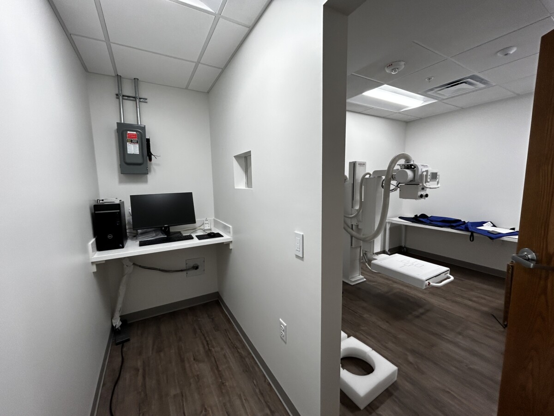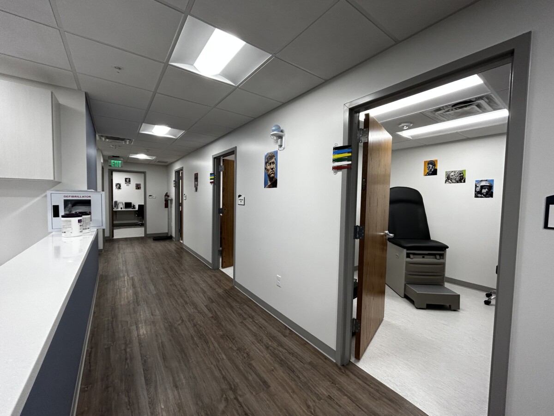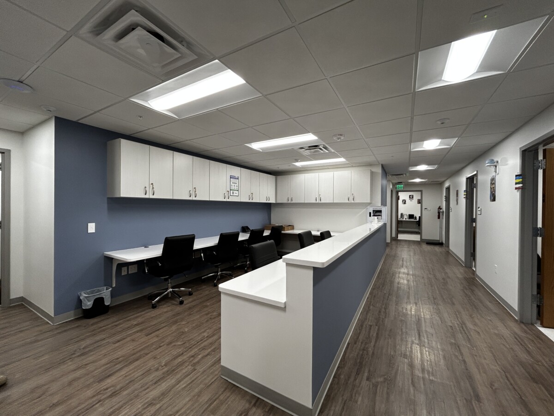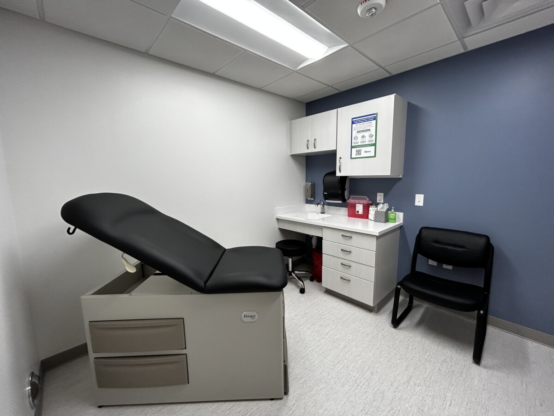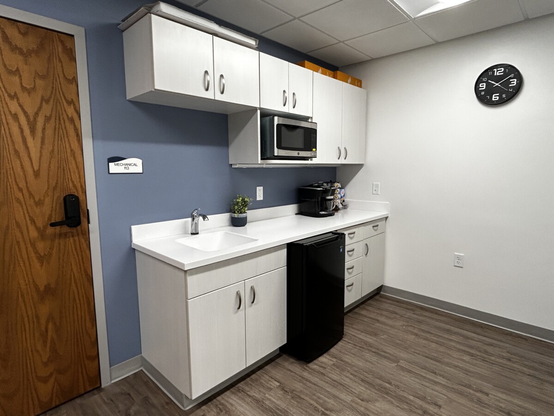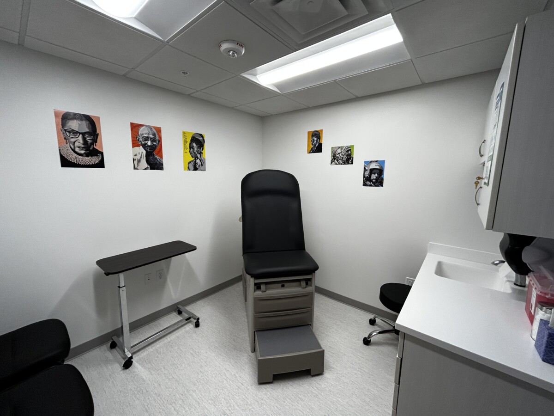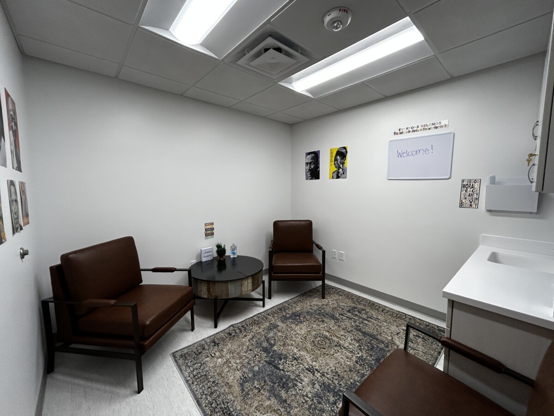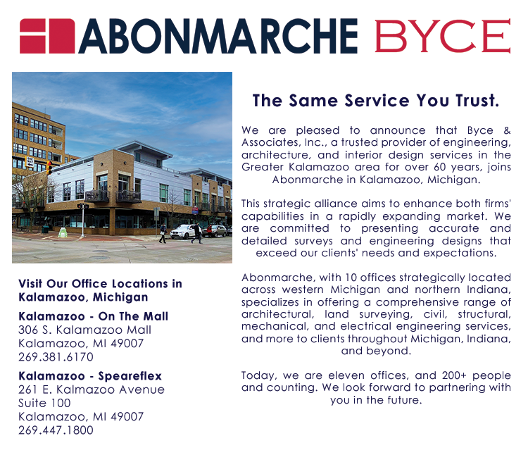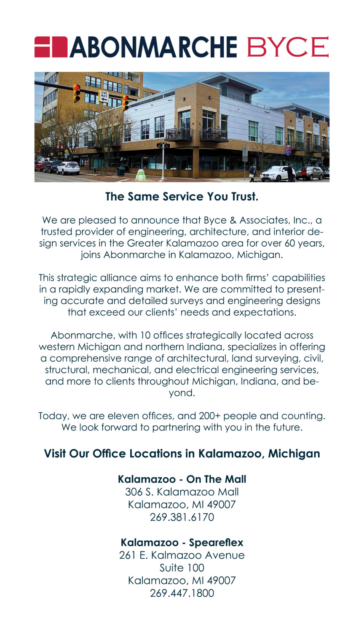Design Program:
Byce & Associates, Inc. provided Architectural, Interior Design, Mechanical and Electrical Engineering Services for the Helping Hands Wellness Center tenant fit-out of the existing space located at 310 N. Rose Street.
Our team first conducted an assessment of the suite, associated mechanical and electrical infrastructure, and a facility survey to document the existing condition of the building and its systems. The Helping Hands Wellness Center required a space for two exam rooms, an x-ray room, 2 counseling rooms, a main entrance and waiting area with reception and check-in/out area, medical records space, practitioner workstations, restrooms, phlebotomist station, lab space, storage for medical supplies and medications, office space and meeting rooms. This project also consisted of code compliance upgrades to the current facility to meet code standards for the use of occupancy change.
This new Wellness Center in Downtown Kalamazoo will serve at-risk community members with both scheduled and walk-in appointments, alleviating the demand for lower acuity clients placed in the emergency department.
Project Partners:
- Adam Garland Construction
- Byce & Associates, Inc.
More Information About the Helping Hands Wellness Center:
- Nonprofit opens Kzoo’s first free wellness clinic in 13 years – via WoodTV – April 21, 2023
- Helping Hands Wellness Center in Kalamazoo now open – via WKZO – April 16, 2023
- Kalamazoo’s first free health clinic since 2010 set to open – via MLive – April 15, 2023
- Grand opening celebration for Helping Hands Wellness held in Kalamazoo – via WWMT – April 15, 2023
- Helping Hands Wellness Center – via MLive – April 14, 2023
- New clinic in Kalamazoo aims to lend a ‘helping hand’ to those in need – via FOX17 – March 7, 2023
- Identifying a need: New free clinic to target at-risk population in Kalamazoo – via MLive – March 4, 2023
- Helping Hands Wellness Center – via MLive – March 2, 2023

