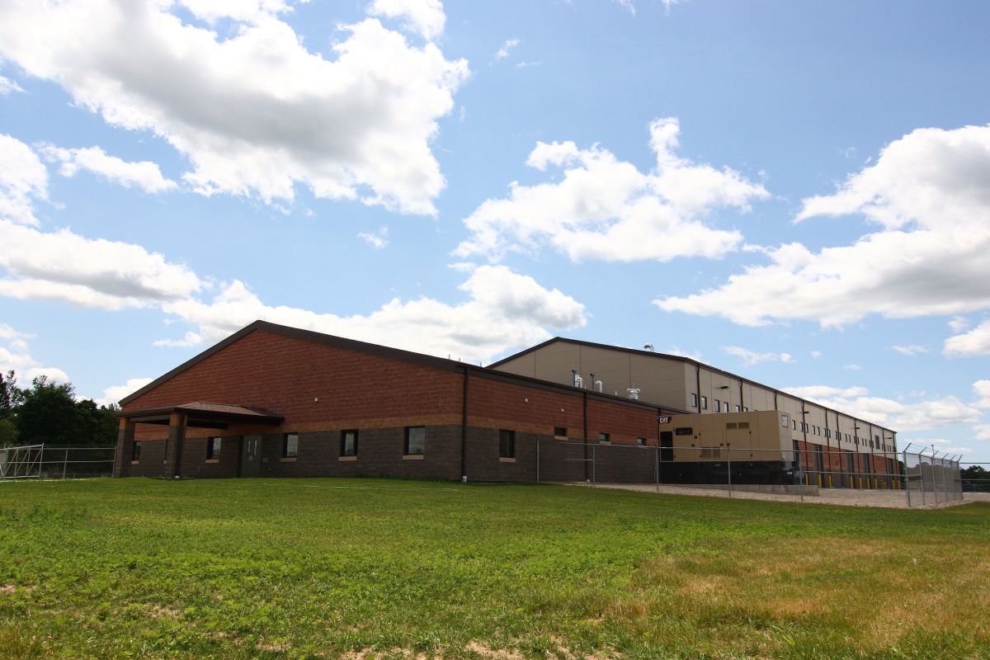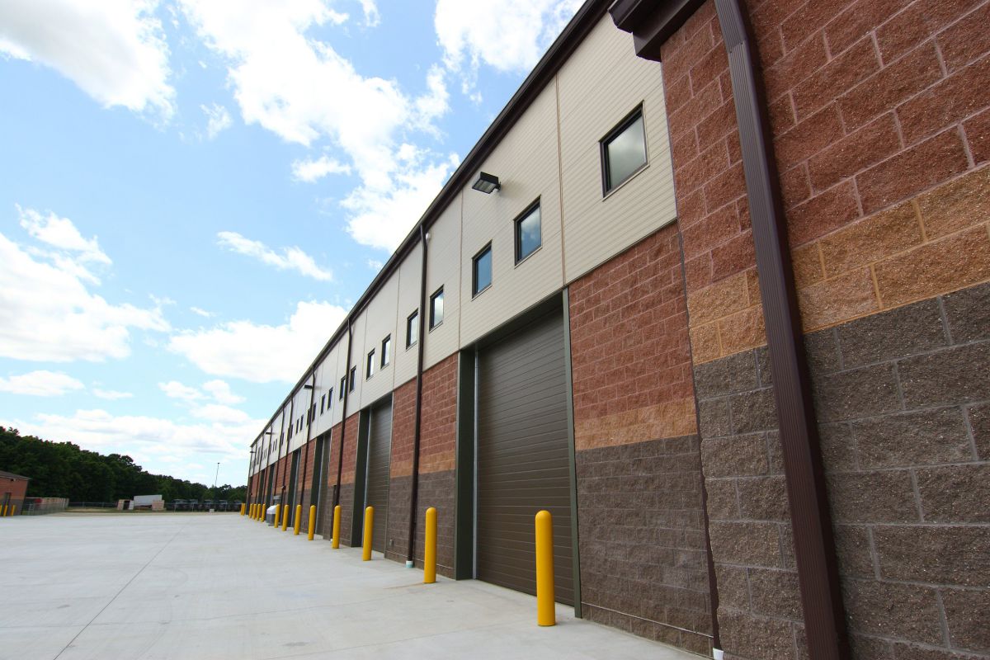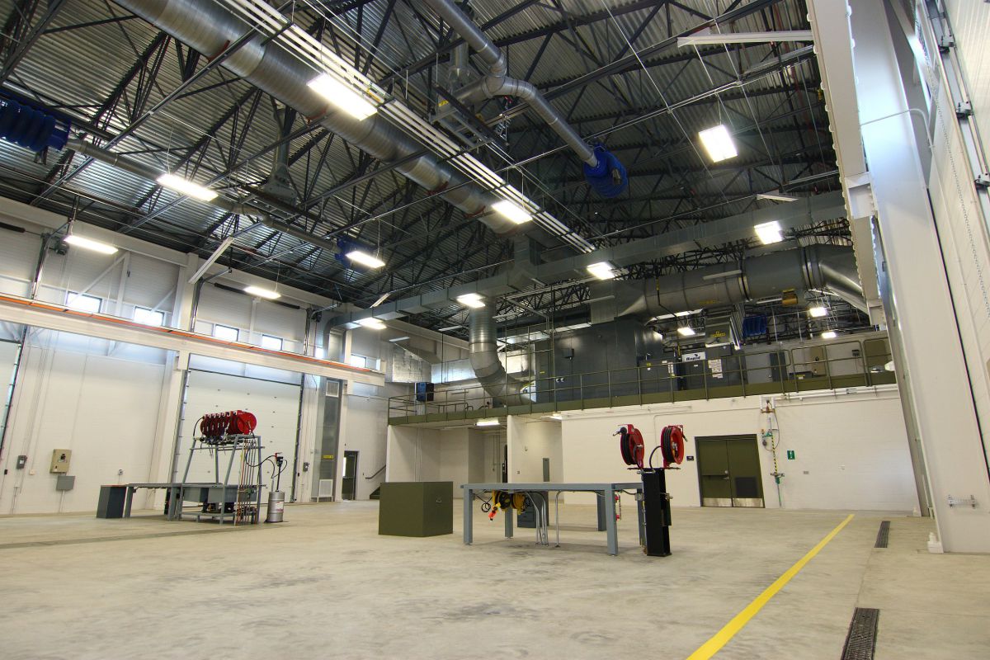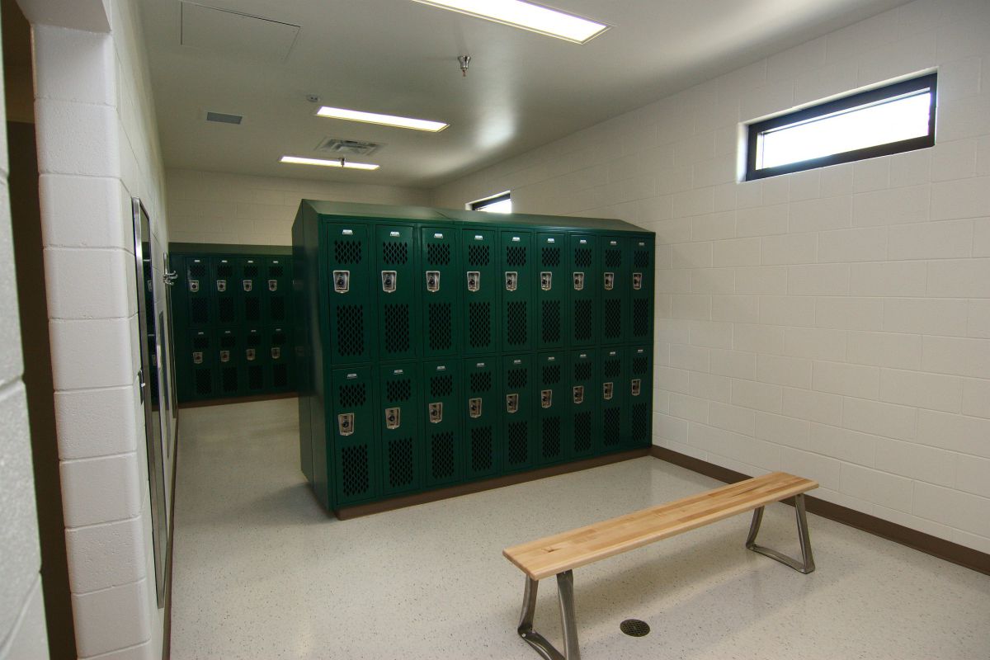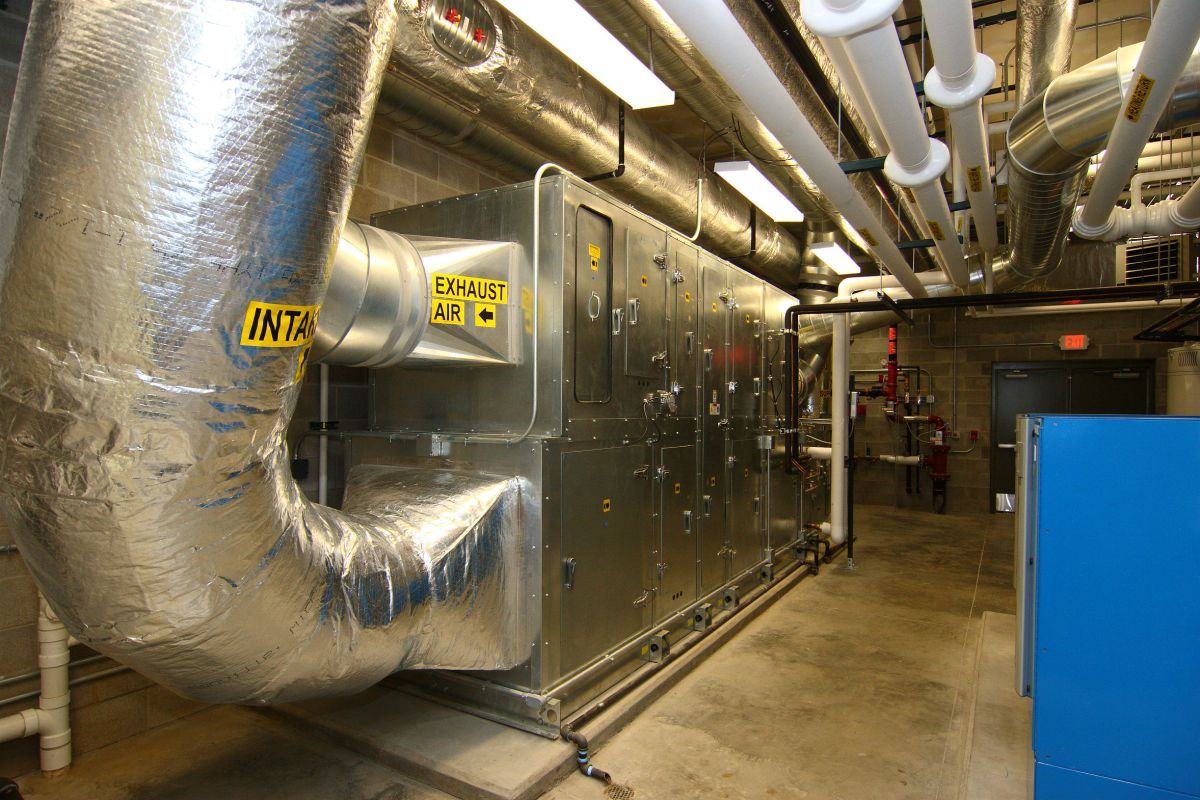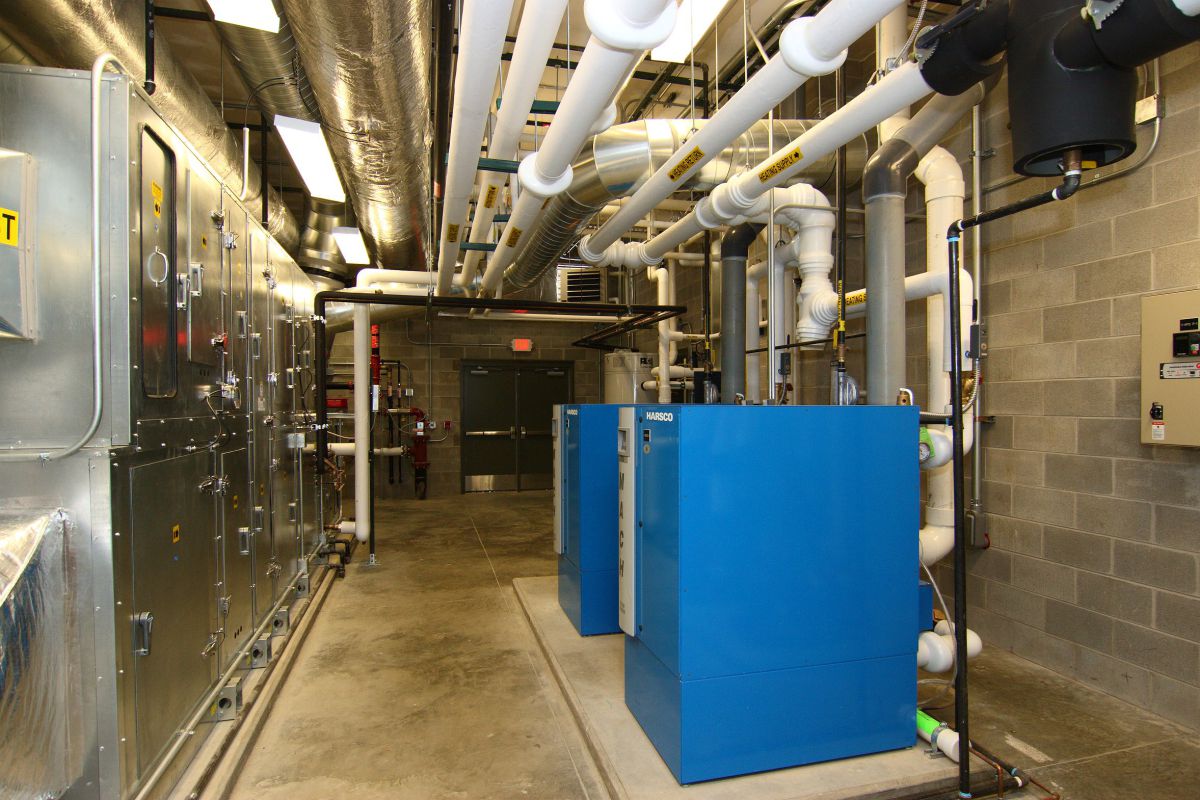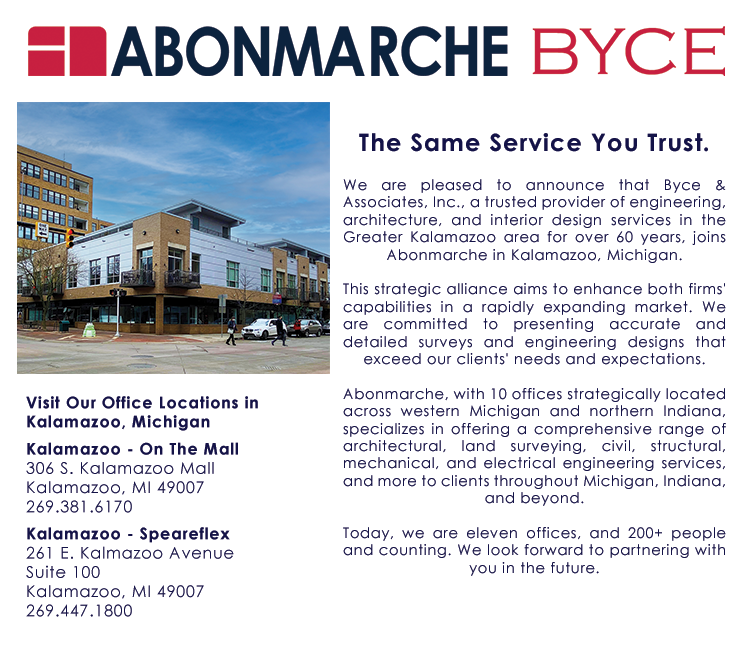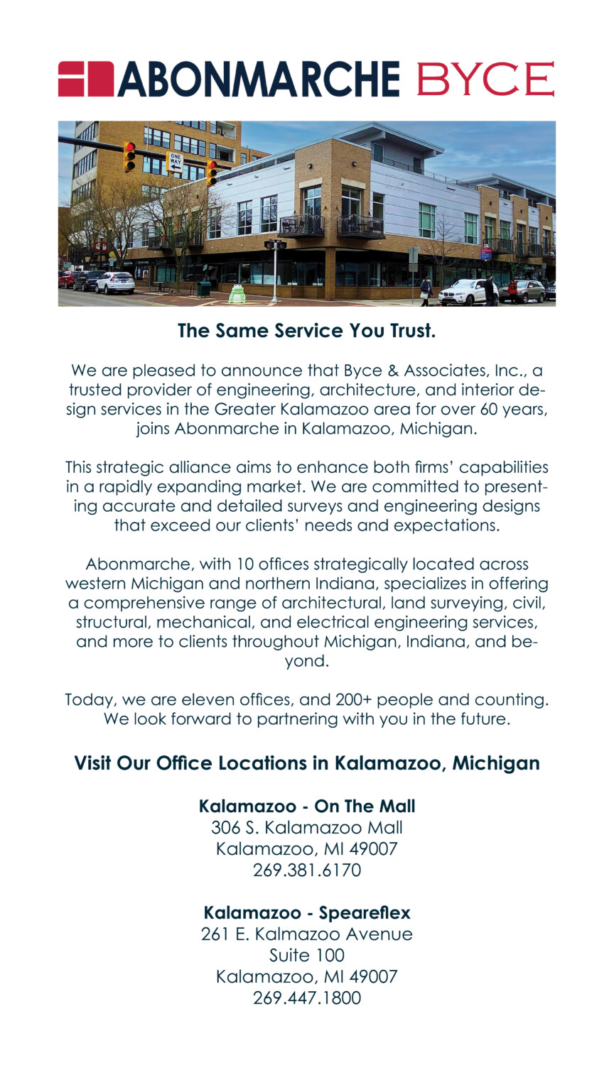Design Program:
This Field Maintenance Shop program for the Michigan National Guard called for an approximately 30,000 square foot, single-story building with mechanical/electrical mezzanine. This type of building for the Army serves two primary functions that have very distinct building operating systems and characters; maintenance shop and office area. The owner’s requirements include meeting strict site and building envelope requirements in order to meet the defense standards against possible attack. The building is also required to be registered and achieve USGBC Silver LEED certification.
Design Challenges:
The project was awarded through a design-build approach. The awarded contractor as well as his selected sub-contractor needed to all work as a team to assure that all of the owner’s program requirements are being meet. The project requires local governmental review as well as review and approval from the National Guard Bureau. The design challenge includes the combination of meeting the defense requirements and the energy conservation requirements in order to achieve a Silver Level USGBC certification. The challenge is complicated in that the program square footage need to be maintained from the time of contract award within small tolerances; deviation is not allowed. The building mechanical and electrical systems need to align with other systems that the local military base are familiar with and that local personnel will be able to maintain.

