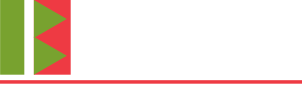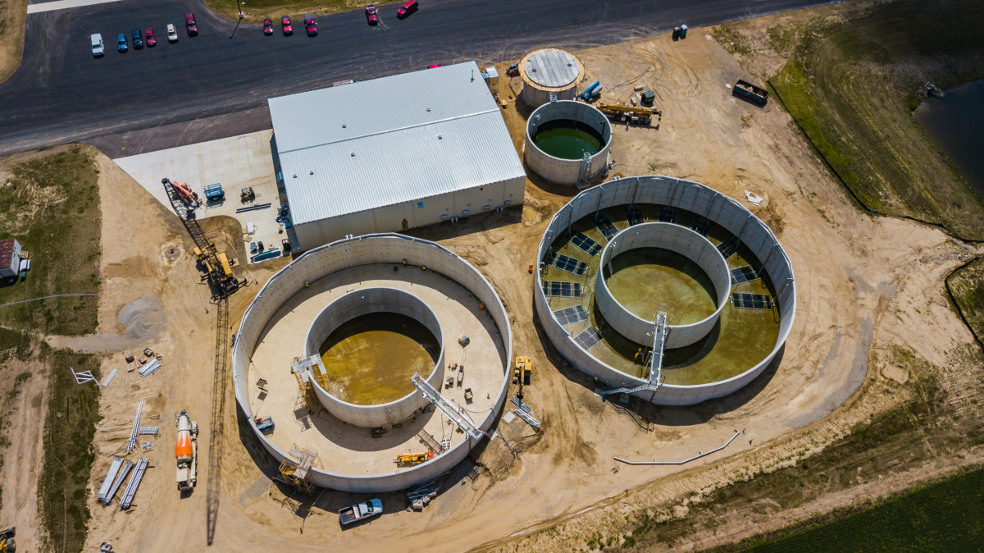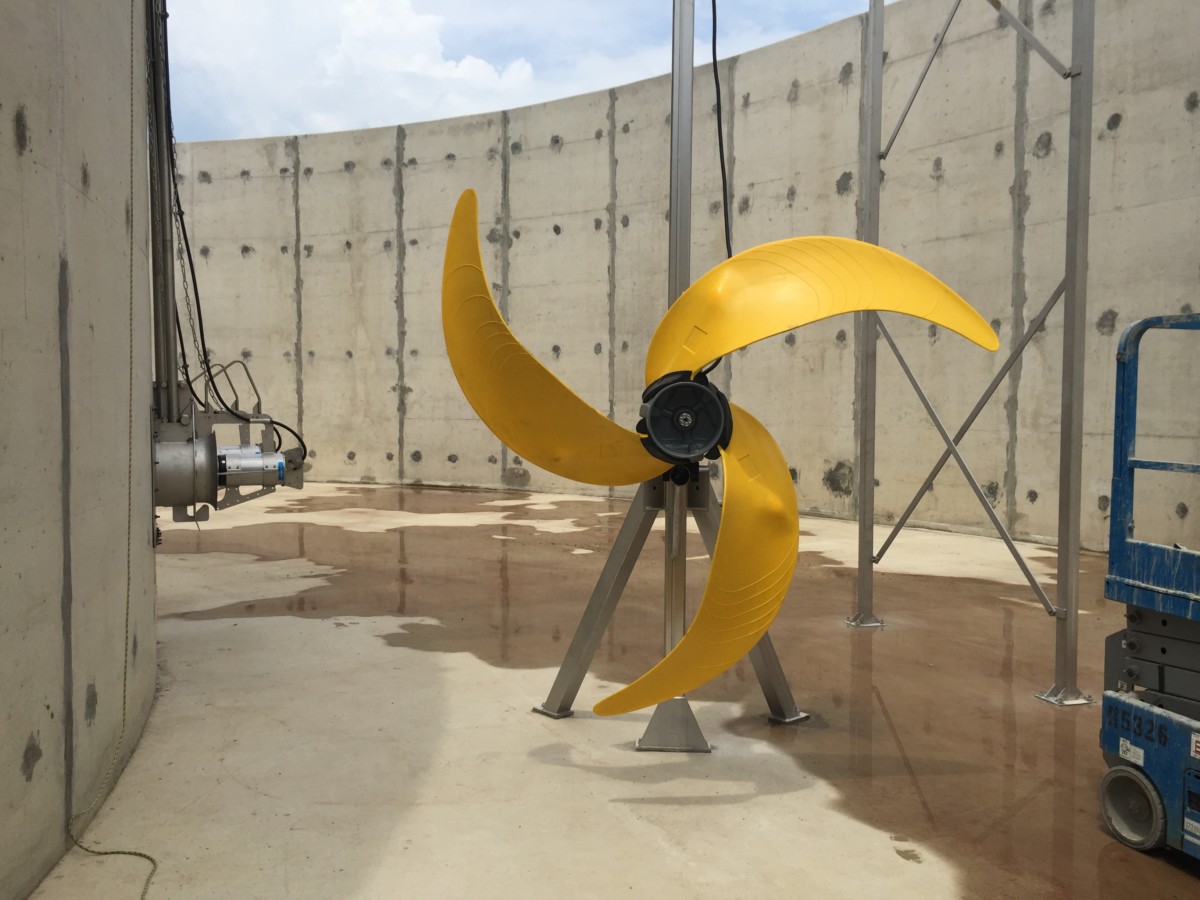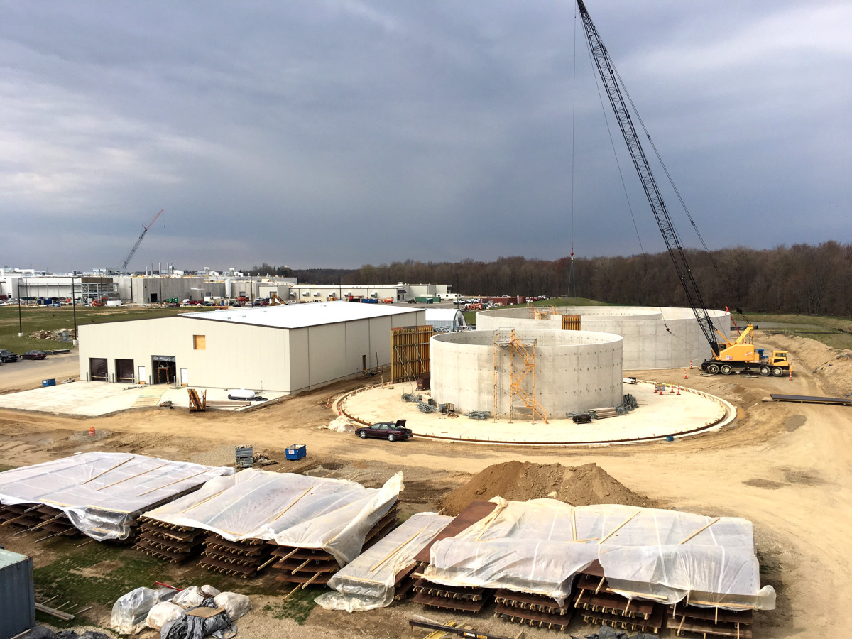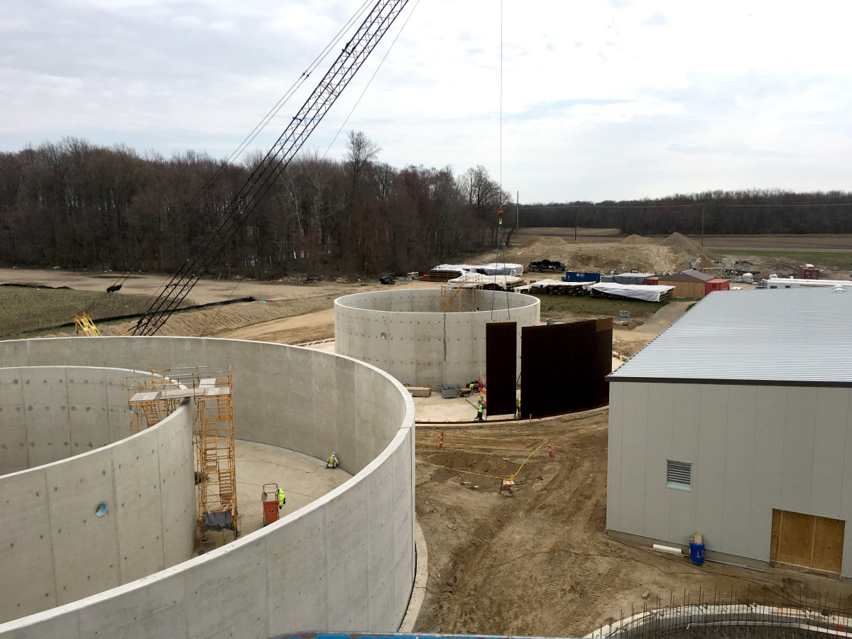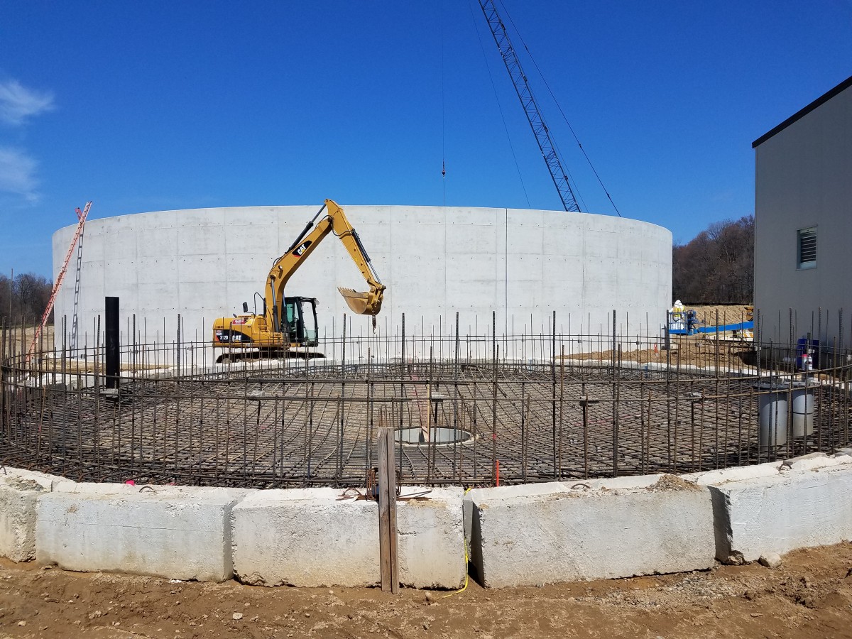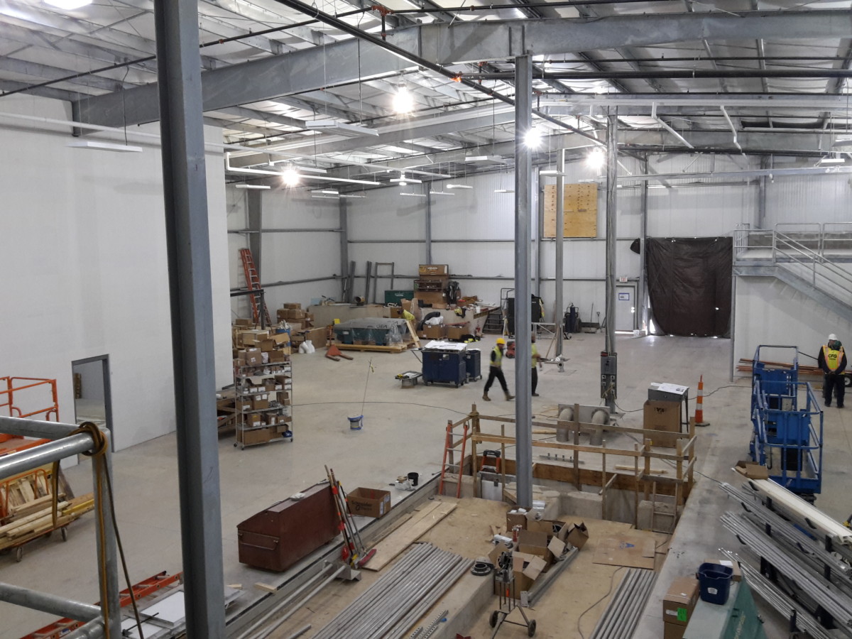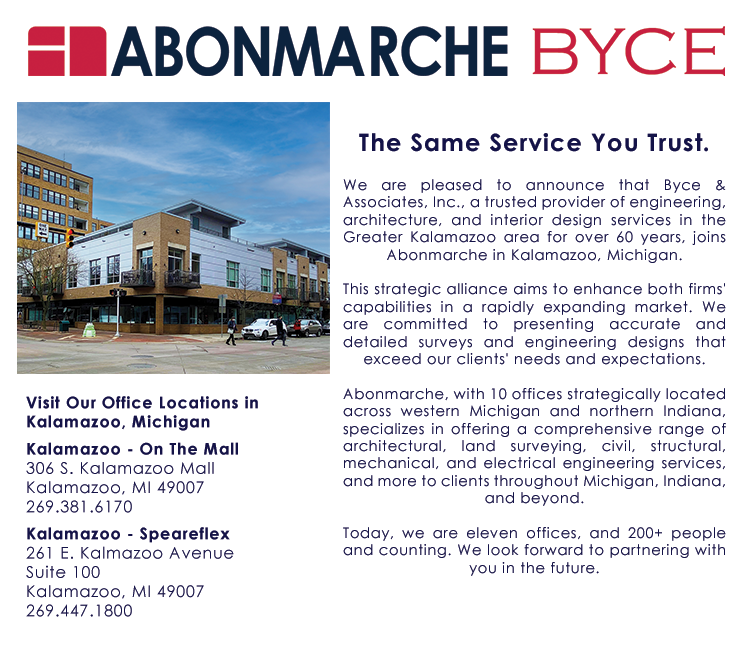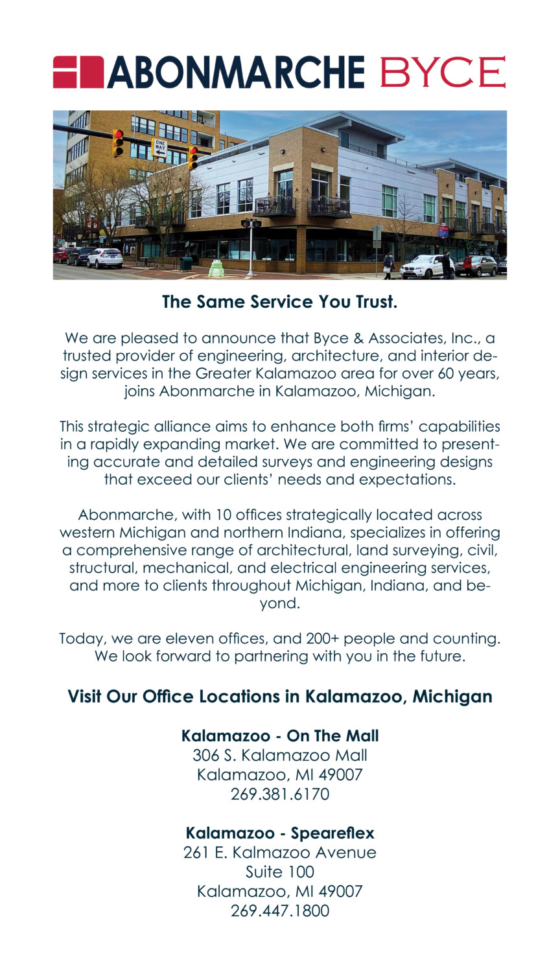Award Winning Project
- 2019 ACEC Engineering and Surveying Excellence Merit Award
Design Program:
Clemens Food Group, a Pennsylvania based company, recently began construction of a new $250 million pork processing facility in Coldwater, Michigan. The project is anticipated to generate $255.7M in total capital investment, bring 800 new jobs and have an initial production rate of 10,000 hogs per day. To support Clemens Food Group’s new Pork Processing Facility, Byce & Associates, Inc. is responsible for the design of the associated 1.0 million gallons per day Waste Water Treatment Plant in collaboration with LD Docsa Associates, Inc. and Redox Water Technology B.V. Byce & Associates, Inc. provided architectural and engineering services that included the design of the following various waste water tanks and building foundations:
Concrete Tanks
- Two above-ground 132 feet in diameter by 23 feet tall Denitrification/Aeration Tanks.
- One 66 feet in diameter by 20 feet tall above grade influent buffer tank.
- One 33 feet in diameter by 20 feet tall above grade Re-use water tank with concrete lid=
- One 24 feet by 17 by 17 feet deep underground contact tank (within the building).
Building
- 130 feet by 100 feet pre-engineered metal building with 2” insulated metal wall & roof panels.
- 30 feet by 35 feet waste container room for two roll off containers. Class 1, Division 1 rating requirement
- 30 feet by 35 feet concrete equipment platform above the waste container room to support decanter equipment.
- 50 feet by 17 feet blower room.
- 22 feet by 12 feet office and lab room.
- 38 feet by 12 feet control room.
Project Partners:
- L.D. Docsa Associates, Inc.
- Byce & Associates, Inc.
More Information on the Waste Water Treatment Plant:
- ACEC Michigan Honors State’s Top Engineering, Surveying Projects – Via MI Tech News – March 10, 2019
