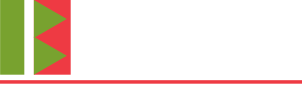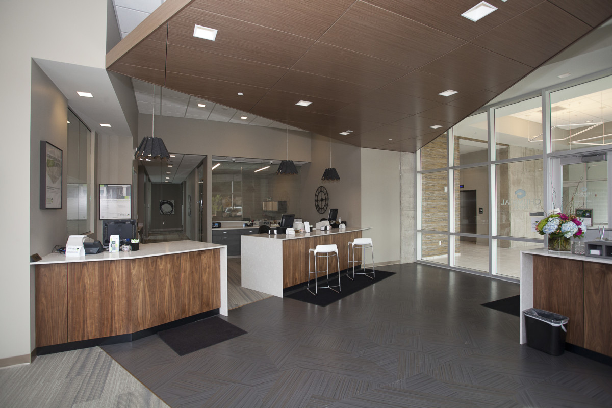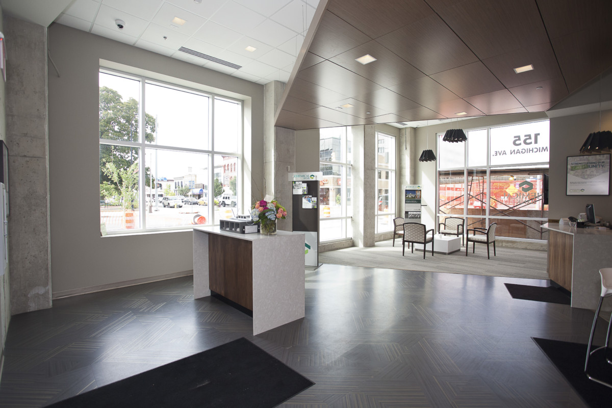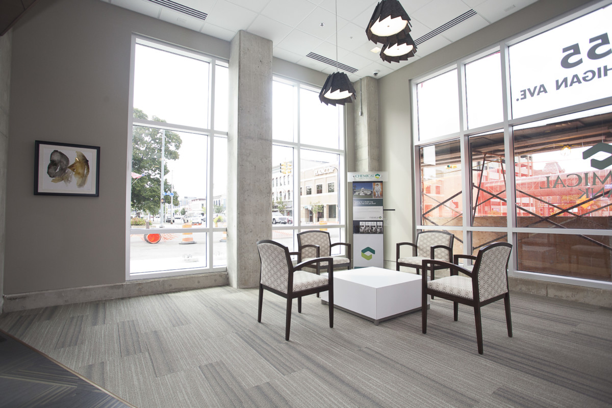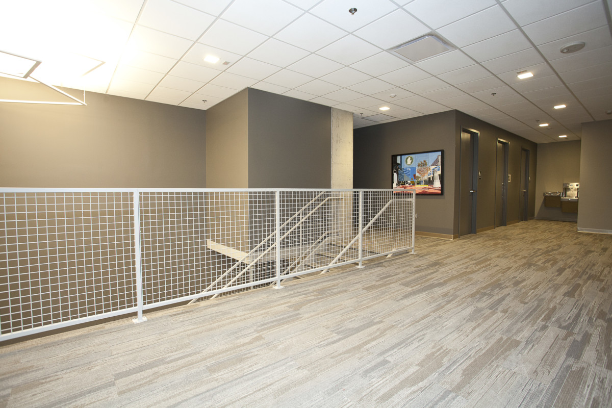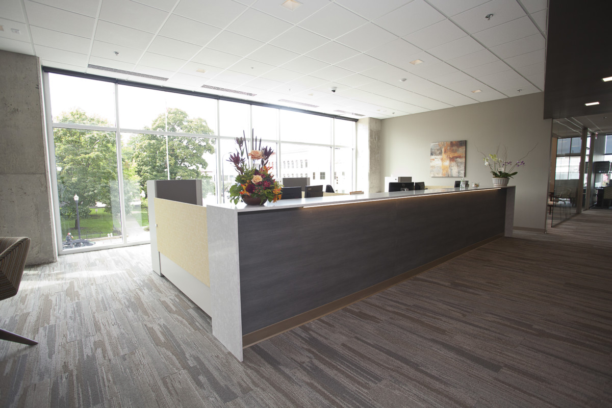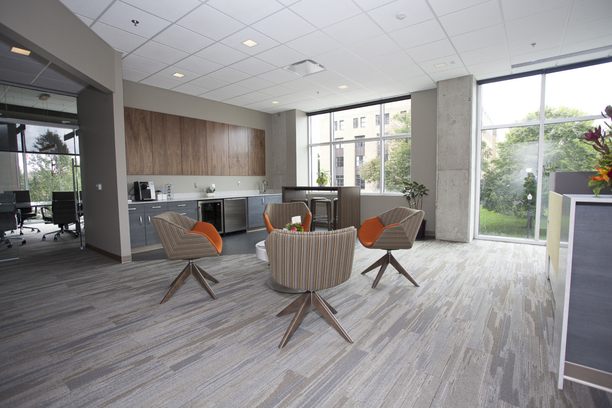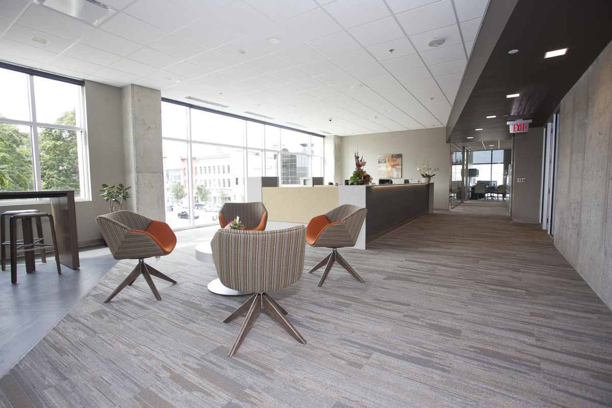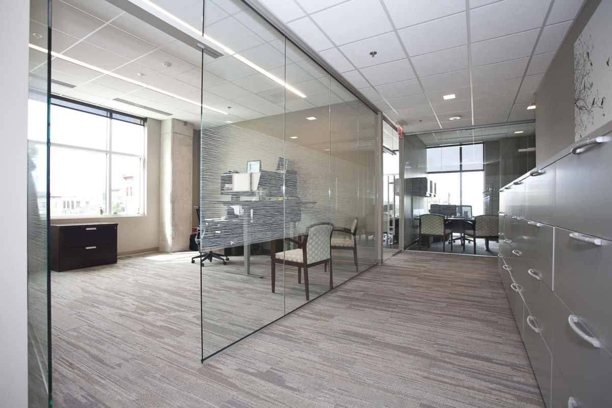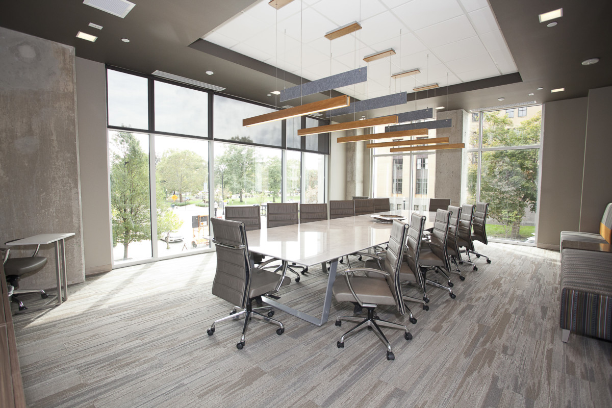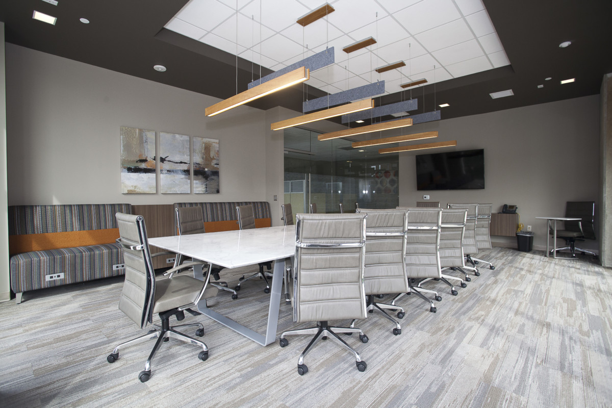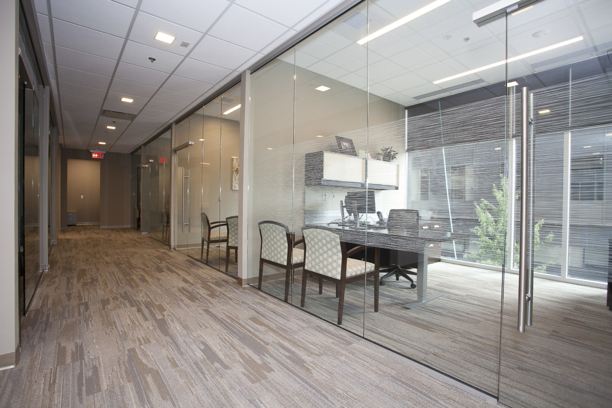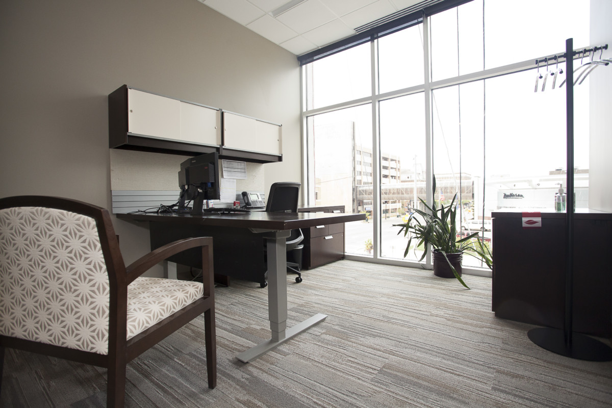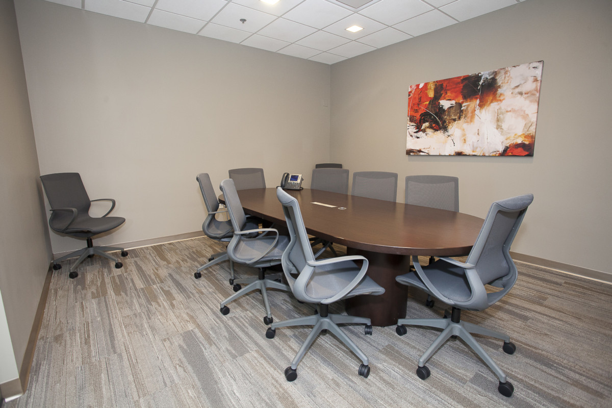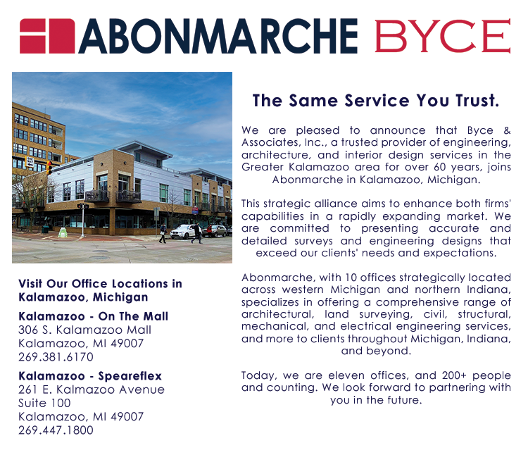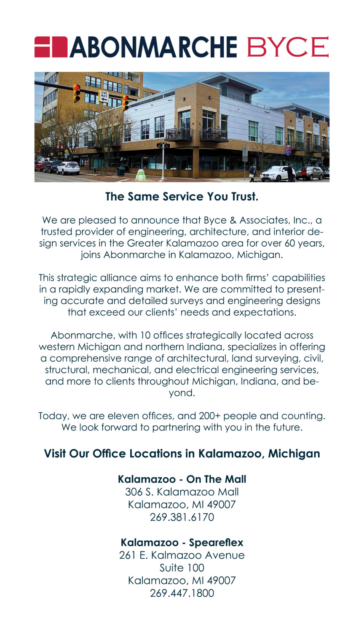Design Program:
Byce & Associates, Inc. was pleased to provide all Architectural, Interior Design, and Engineering Services for a new Branch Services and Corporate Office Facility for Chemical Bank in downtown Kalamazoo, Michigan. Chemical Bank is leasing 11,000 square feet of tenant fit-out space within the new Exchange Building, which includes 4,200 square feet of their Branch Retail Banking Services on the main floor, as well as 6,800 square feet of Corporate Level Offices on the second floor.
Design Challenges:
A design challenge for this project was to create a welcoming, convenient and visible Branch/Retail Services area for all Chemical Bank members, as well as provide a functional and open work environment for Chemical Bank Corporate Staff. The draw for Chemical Bank to this location was the full height perimeter windows, creating the visibility desired at a busy downtown location, as well as the unique cast-in place Architectural elements and tall ceilings that would create a new design aesthetic for this facility. However, full perimeter glass, tall ceiling heights and concrete elements create an acoustic challenge for a busy retail services area and concentrated private offices.
Solution:
The acoustical challenges within the open guest services area was solved by incorporating partially carpeted areas within the main lobby, dropping an acoustic, wood veneer decorative canopy and strategically placing large pendant light fixtures with decorative, acoustical shades over each teller station and waiting area in the main lobby. The wood canopy and acoustic light fixtures also work as directional, visual cues to teller stations for guests as they enter the Branch/Retail space.
To create a more open and daylight filled work environment for Chemical Bank’s Corporate Office Staff on the 2nd floor, frameless glass wall systems were incorporated into the design. All offices have glass partitions with glass pivot hinge doors aligning all internal corridors. The Executive Board Room is strategically located at the South-West corner to impressively capture spectacular views of Bronson Park and the energetic downtown bustle of Rose Street.
However, again, acoustic concerns were solved by incorporating fully carpeted corridors and offices and adding ceiling mounted baffles over the Board Room table and Executive Hostess areas. This concept helps control any sound reverberation due to the amount of glass at the Board Room corner location and amount of Hard Lut Flooring located within the Hostess area at the Entry/Lobby.
More Information on the Branch Services and Corporate Office Facility for Chemical Bank at The Exchange:
First Tenant to Open the Doors for Business in the Kalamazoo Exchange Building – via WWMT – July 31, 2019
