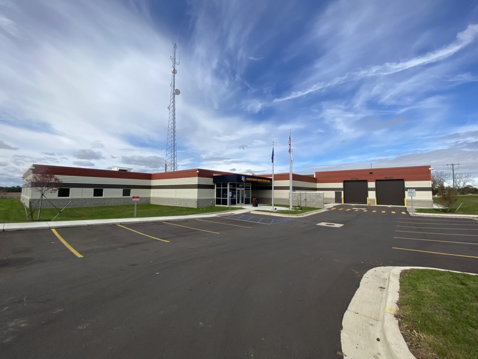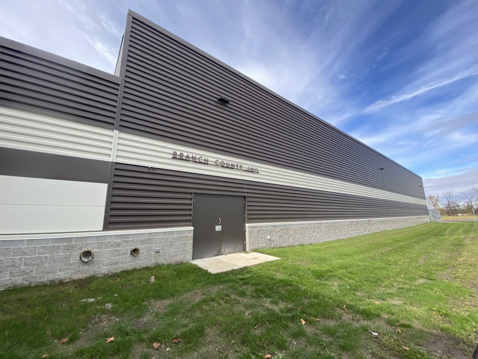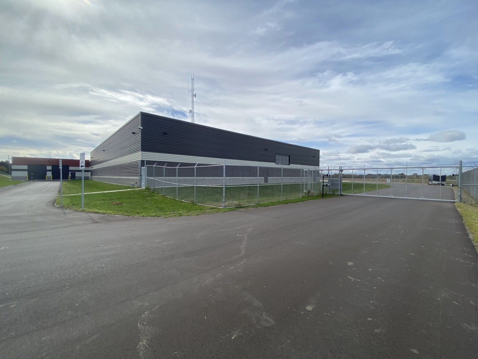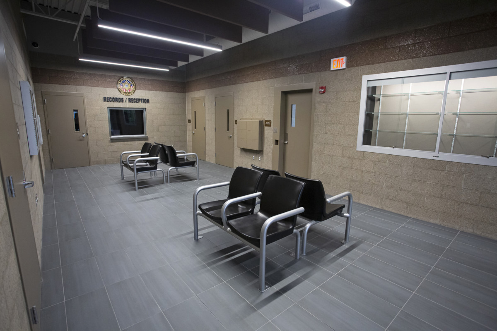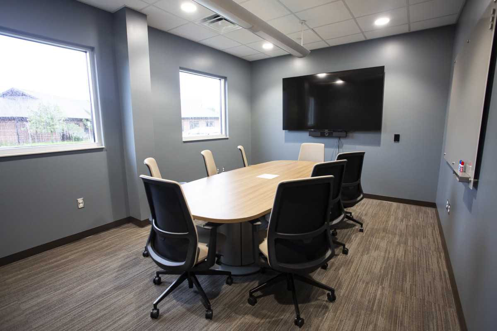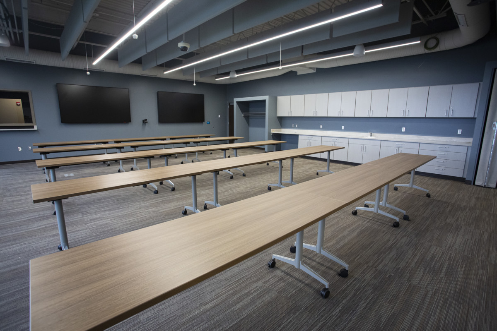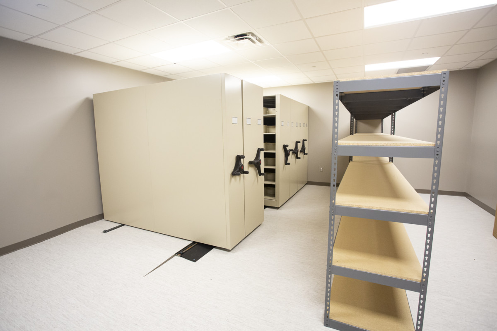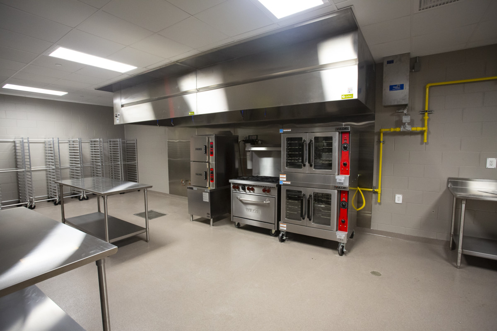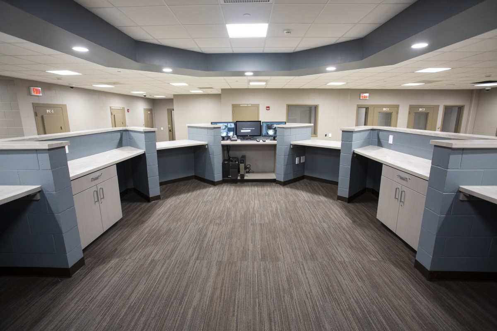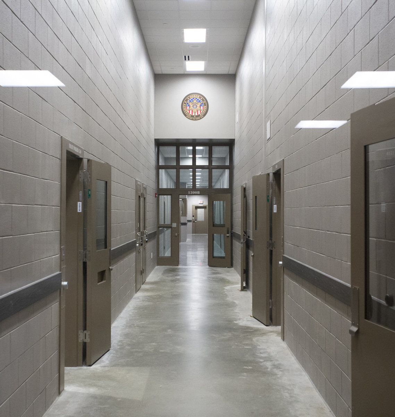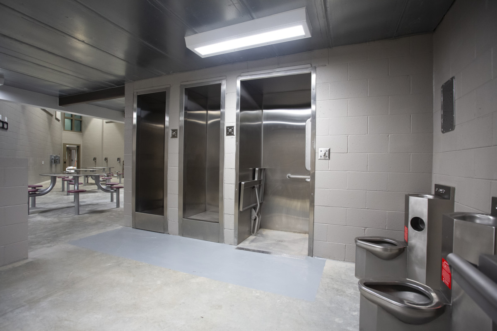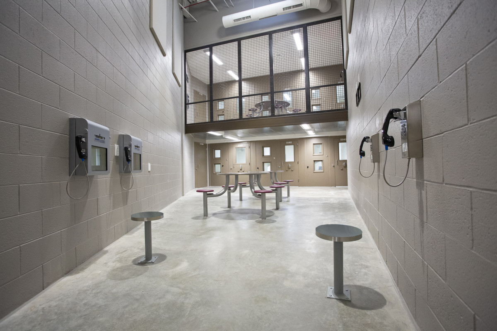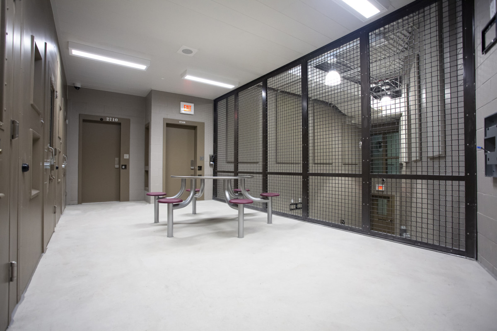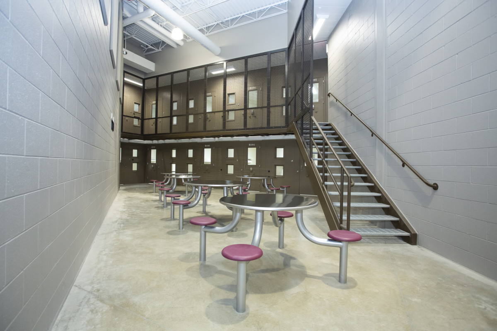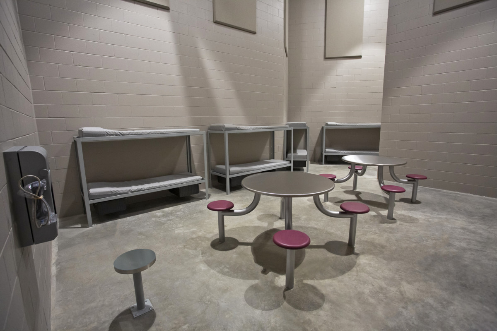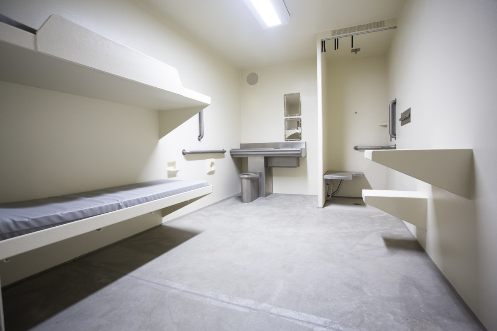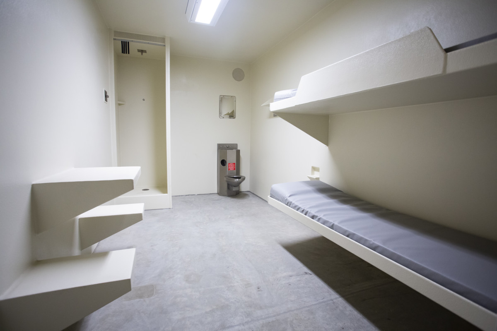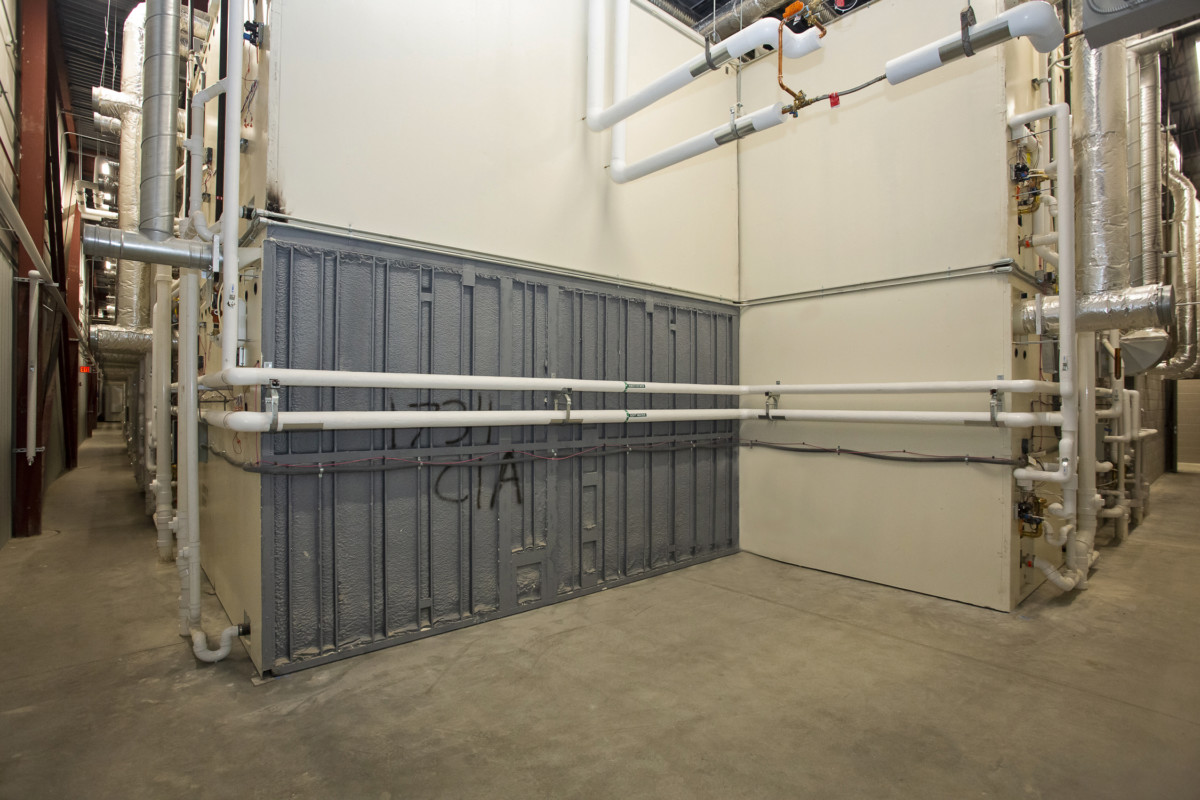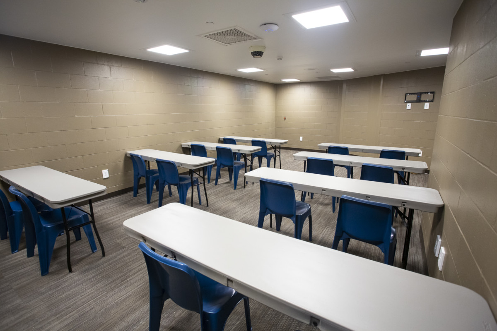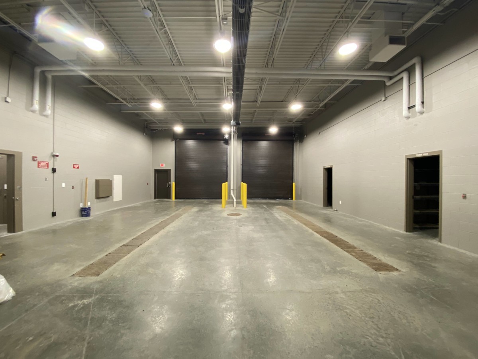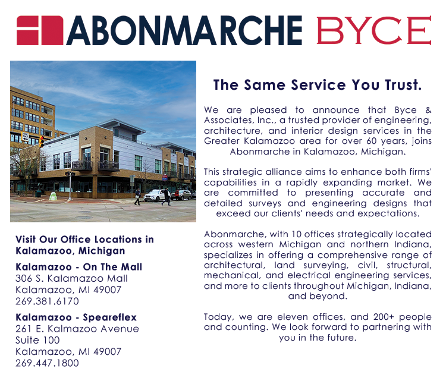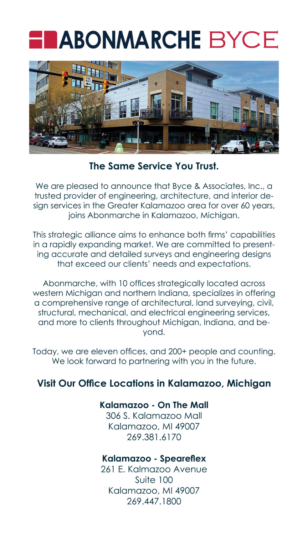Design Program:
Byce & Associates, Inc. provided Interior Design, Civil, Mechanical, Structural and Electrical Engineering Services for the new Branch County Sheriff’s Office & Jail in Coldwater, Michigan. The new jail facility is located west of the old Branch County Jail and Animal Control Facility buildings and allows for possible future expansion on the 21.7-acre site. An additional housing pod of at least 200 beds may be located to the north of the building and the Sheriff’s Office Area, Kitchen, Laundry and Building Support may be expanded to the west.
The new jail is a single-level operational concept, distinctly divided into four areas: Inmate Housing; Support and Intake Booking and Release; Public; and the Sheriff’s Office. The tiered cell block features one Control Room to permanently supervise the sixteen dayrooms of double-tiered cells and dormitories. The Support Areas accommodate the Intake Processing Areas, Kitchen, Mechanical, Laundry, and Medical spaces. The Administrative Areas include office spaces, records, training rooms and support areas.
The Schematic Design concept of the floor plan is meant to illustrate how the various functional components are linked into a compact and logical layout. It illustrates the high degree of visibility from the Control Room, as well as the minimum amount of staff needed for proper orientation. The building is also zoned horizontally to segregate the three types of traffic: public, staff, and secure circulation.
The architectural character of the building exterior was designed with appropriateness in mind. The exterior design is primarily a combination of brick and concrete masonry and three finishes of architectural metal panels. The design of the building is compatible with the surrounding county governmental facilities and of appropriate image for a new county jail.
Project Partners:
- Clark Construction Company
- Securitecture
- Byce & Associates, Inc.
More Information About the Branch County New jail and sheriff’s office:
- New Branch County Jail gets ready for inmates, being used by BCSD – via WTVB – November 28, 2021
- Ribbon cutting held for new $28 million Branch County Jail, public tours to be offered in November – via WTVB – October 22, 2021
- Amid rising crime, new Branch County Jail to increase capacity, improve safety – via WWMT – October 22, 2021
- Ribbon cutting held for next $28 million Branch County Jail – via WKZO – October 22, 2021
- Ribbon cutting for new Branch County Jail this Friday – via WTVB – October 18, 2021
- Norman announces new jail ribbon cutting is set for October 22 – via WTVB – September 3, 2021
- New jail all but finished, County Building Authority schedules meeting for next Thursday – via WTVB – September 3, 2021
- Branch County Jail April 2021 Site Update – via Byce YouTube – May 5, 2021
- Branch County Jail March 2021 Site Update – via Byce YouTube – March 2, 2021
- Branch County Jail January 2021 Site Update – via Byce YouTube – February 1, 2021
- Prefab cells arriving at new Branch County Jail – via The Daily Reporter – November 18, 2020
- Branch County Jail August 2021 Site Update – via Byce YouTube – August 17, 2020
- Construction Continues on New Michigan Jail – via CorrectionalNEWS – October 20, 2020
- Jail on schedule for 2020 completion – via The Daily Reporter – September 21, 2020
- Video of new jail construction posted by Byce and Associates – via WTVB – August 24, 2020
- Work on new Branch County Jail ready to go – via WINCountry – April 2, 2020
- Final jail design two months away – via Hillsdale Daily News – January 10, 2020
- Leaders break ground on new Branch County jail – via WoodTV – October 25, 2019
- Branch County clearing ground for new $22 million jail building – via WWMT – October 10, 2019

