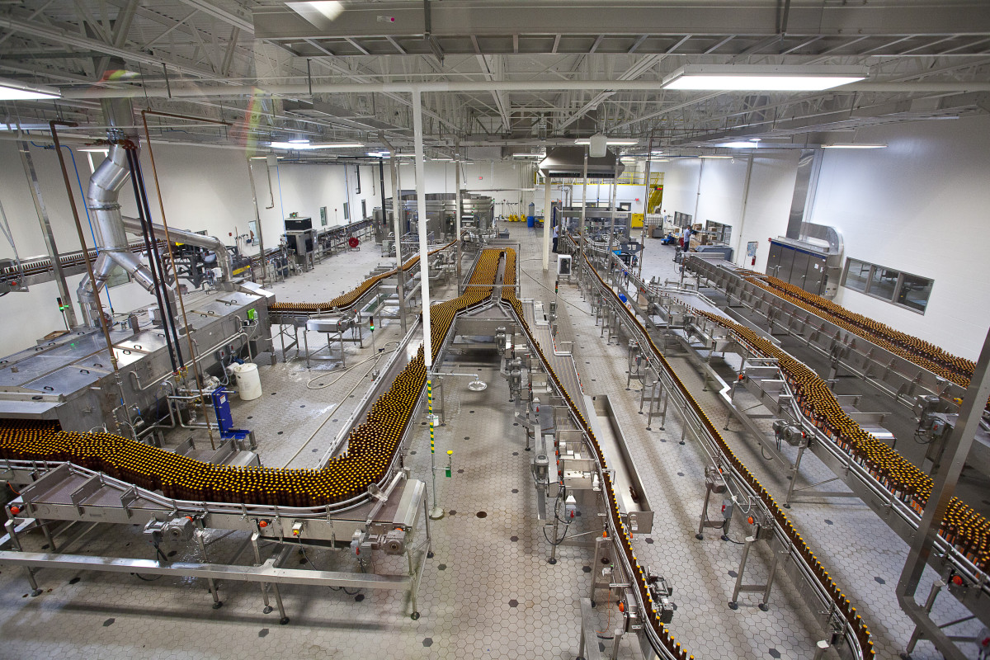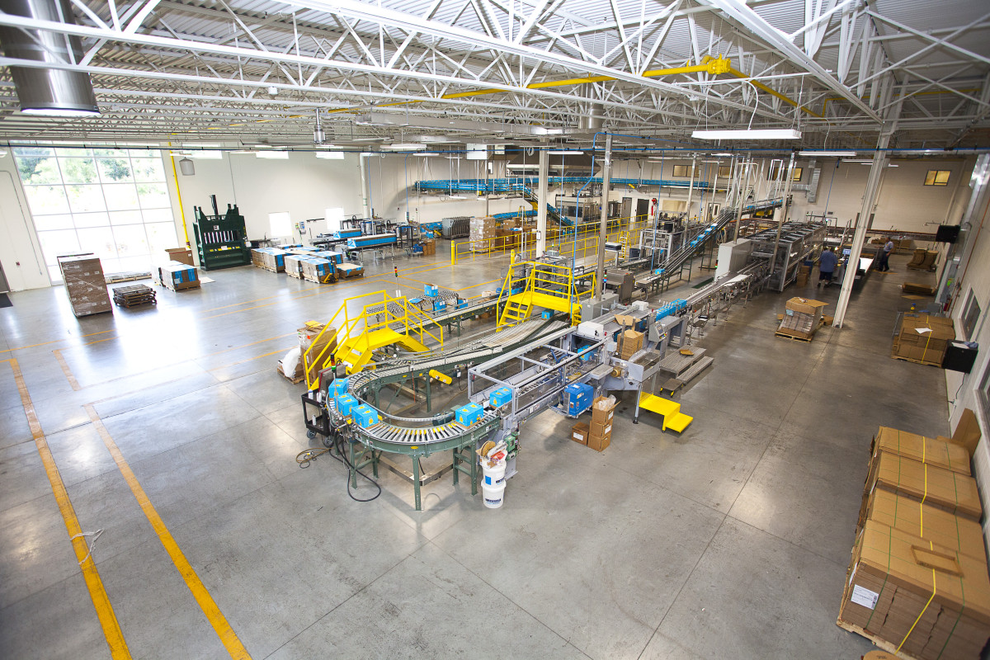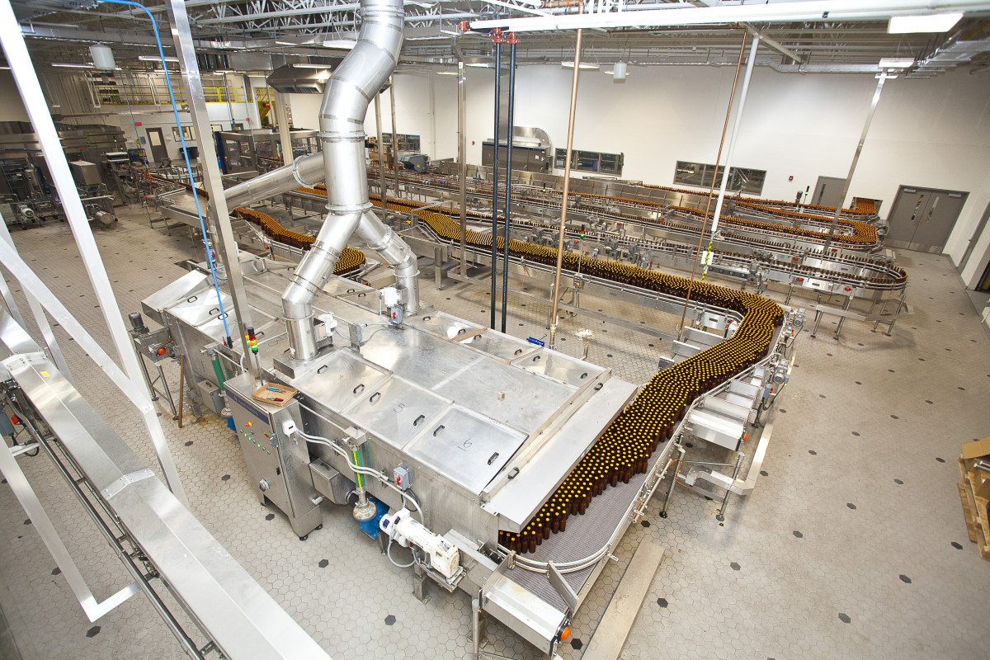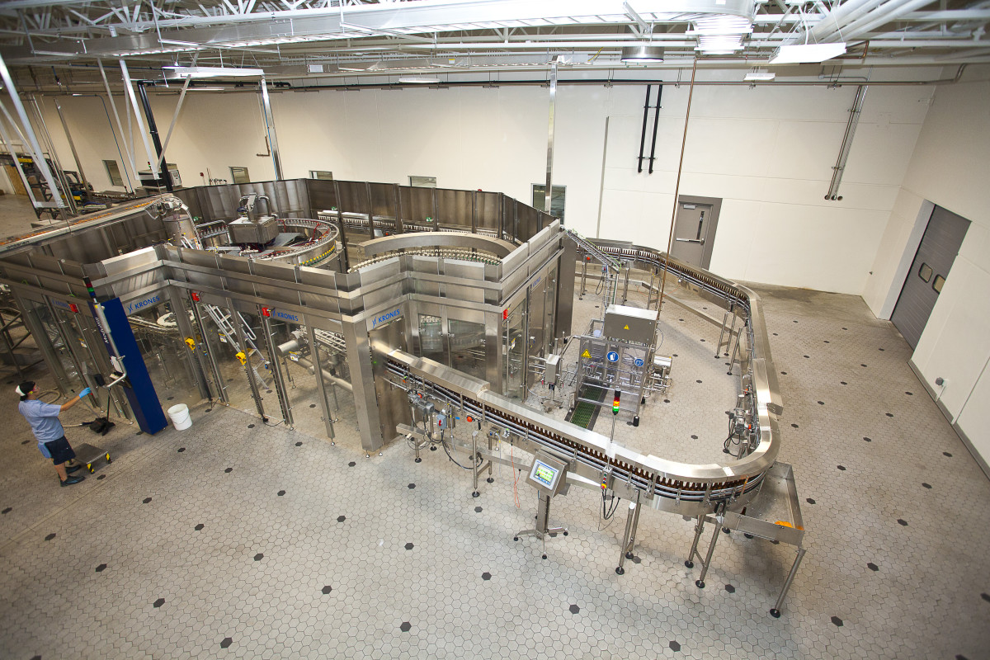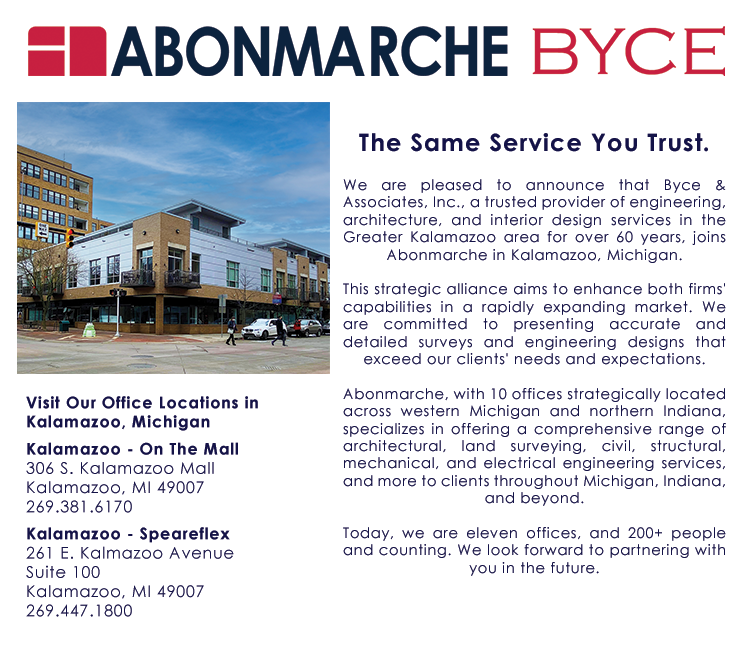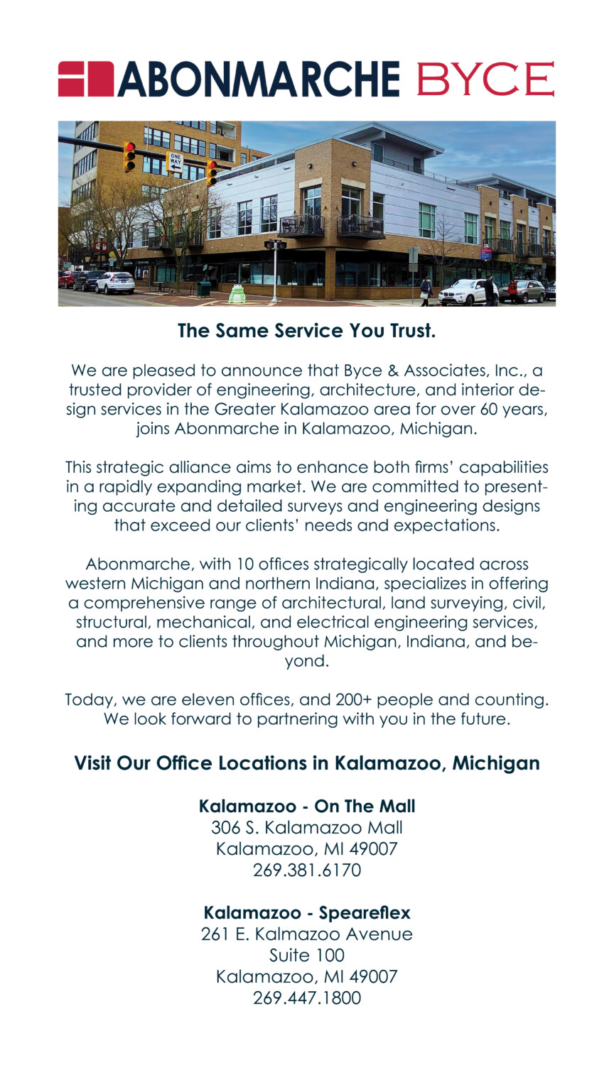Design Program:
This 34,000 square foot building was constructed with structural steel frame and precast wall panel systems. It is composed of production space provided to contain bottling and packaging equipment for enhanced production capabilities. The equipment was broken into wet and dry bottling zones to maximize efficiency of the process equipment and production flow. To address the chemicals and mechanical wear, Argelith Hexalith floor systems were provided in the wet bottling areas. Within the space is a quality control lab, team meeting rooms and bottling offices, as well as, maintenance and part storage spaces. Sola-tube skylights were provided in combination with curtain wall systems to maximize natural lighting and provide exterior views from the production spaces.
Design Challenges:
Challenges of this project consisted of providing visual connection to all new office spaces, while connecting the circulation through the bottling hall addition to the new logistics warehouse and existing facility. Another challenge was to design the space to easily traverse multiple floor level changes across the new circulation. Within the building our team coordinated the layout and building services with the bottling equipment that was provided by the owner. We designed the space for future growth and equipment replacement, while maximizing efficiency of the limited square footage. The space was designed to fit within the facility masterplan and accommodate for future growth and circulation patterns.

