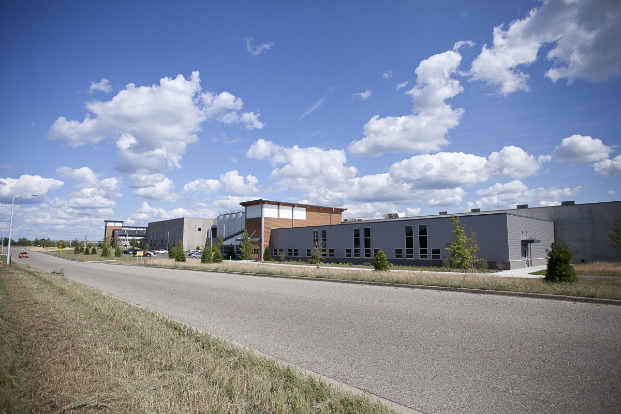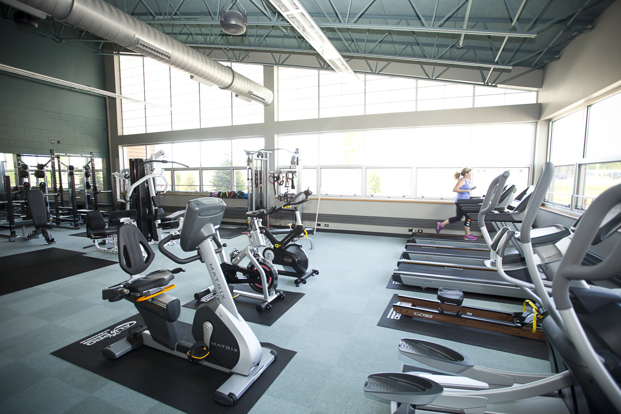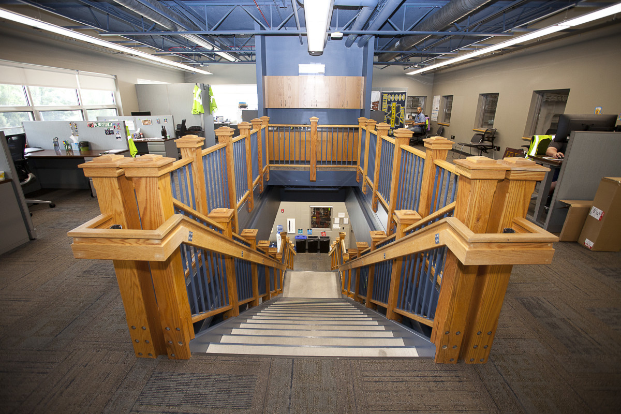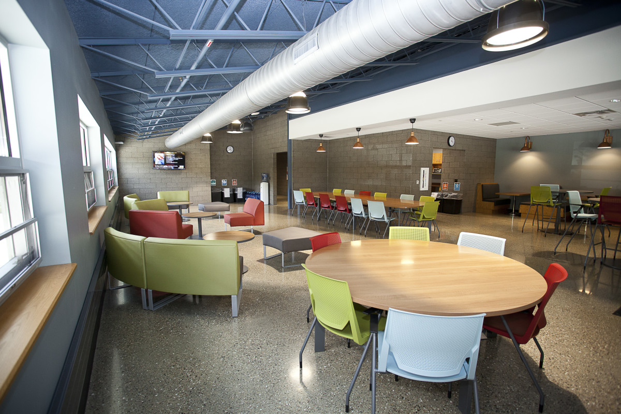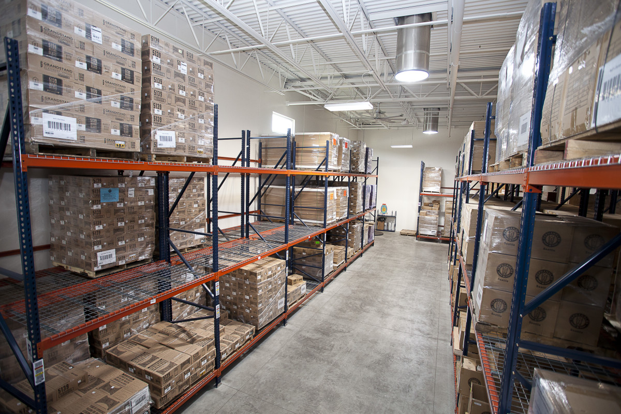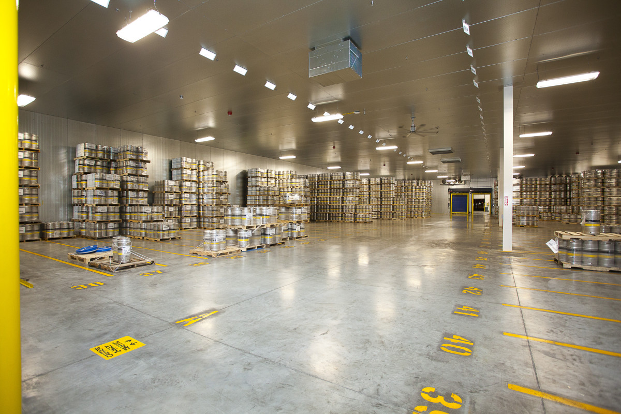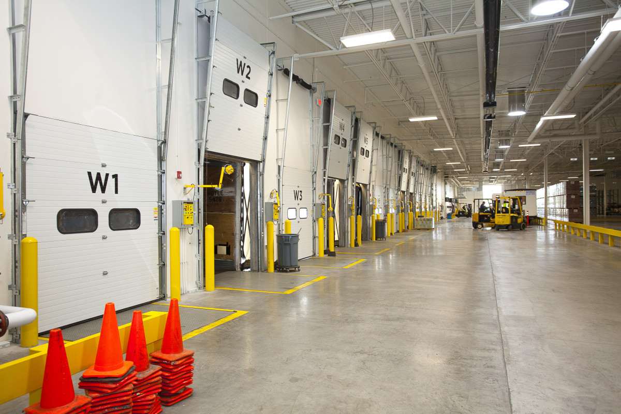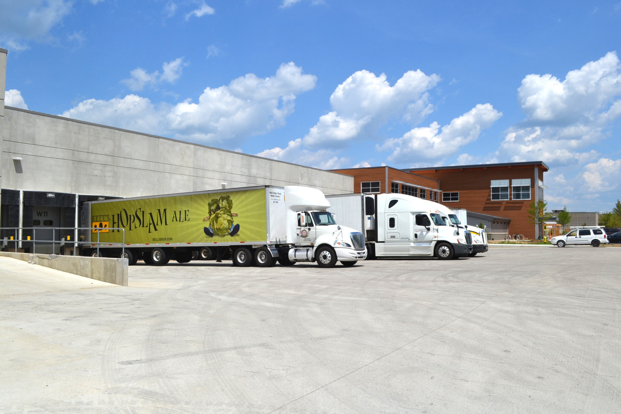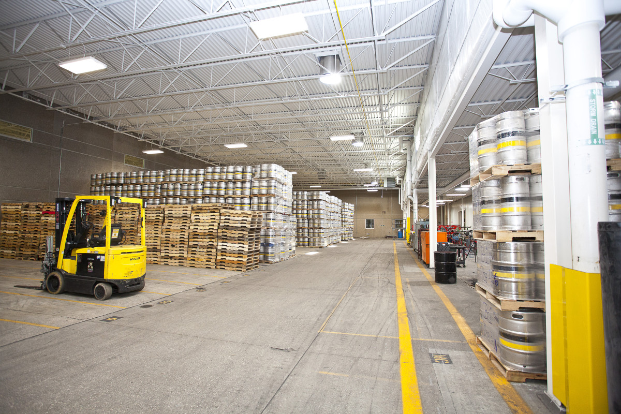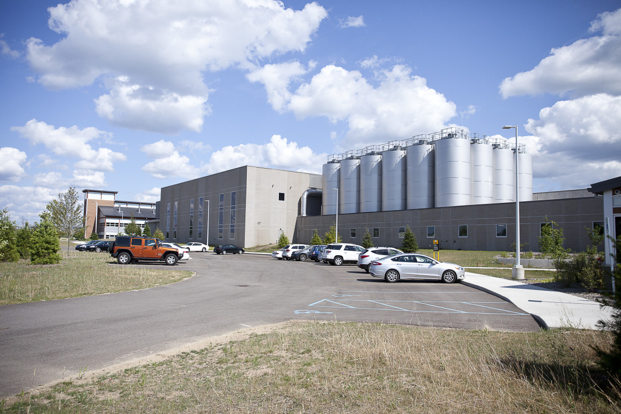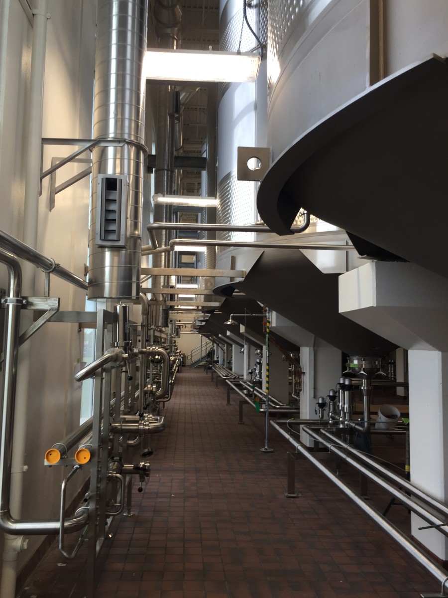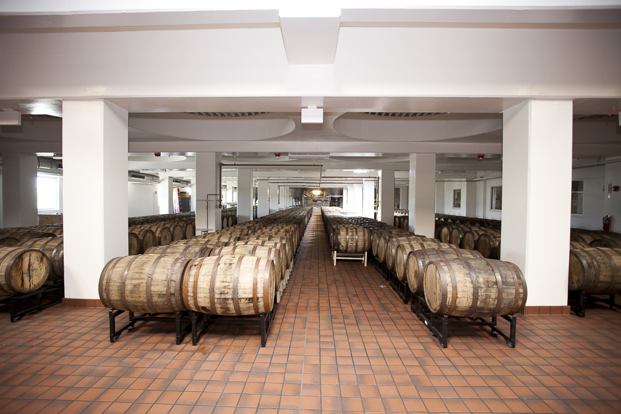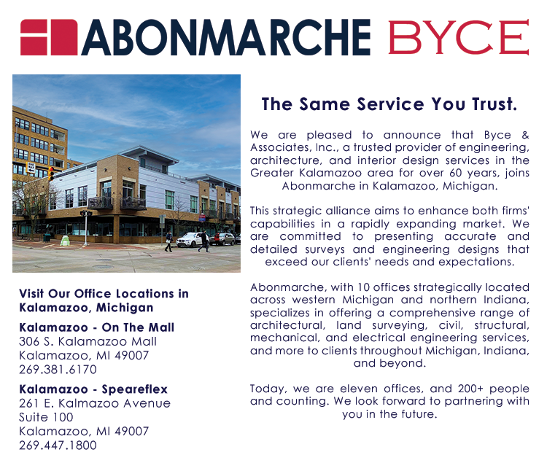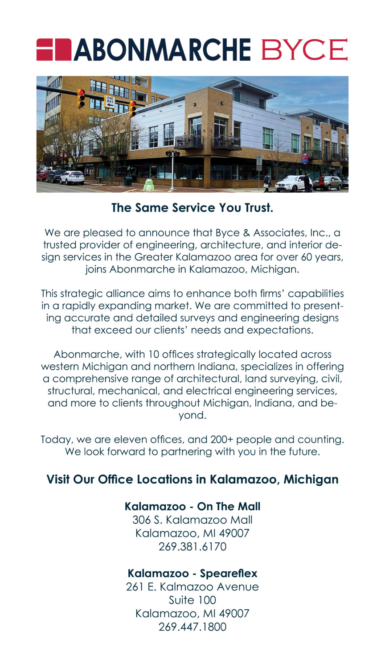Award Winning Project
- 2014 ACEC Michigan Engineering & Surveying Excellence Merit Award
Design Program:
Byce & Associates, Inc. performed Civil, Architectural, Structural, Mechanical, and Electrical Engineering Services for the 2015 Expansion and Addition of Bell’s Brewery, Inc. in Galesburg, Michigan, which included the new Packaging/Bottling Hall, the Logistics Center/Warehouse with Keg Cooler, a Point-of-Sale Warehouse, Support Services spaces, as well as an 800 Barrel Fermentation Addition and Two Hearted Fermentation Addition. This multi-phase project involved design, engineering, and construction of the above various facility expansion components, requiring that the project design, engineering, and documentation, be fast paced. Byce & Associates, Inc. worked closely and collaboratively with Walbridge as the construction manager, to assure that it met the parameters, expectations, and standards of Bell’s Brewery, Inc. The project expansion and additions consisted of the following:
Packaging/Bottling Hall:
- 34,000 sq. ft. Bottling Hall addition located directly to the west of the existing canning building.
- See more information here: byce.com/project/bottling-hall
Logistics Center/Warehouse:
- 102,177 sq. ft. finish product storage warehouse.
- See more information here: byce.com/project/logistics-center
Point of Sale Space (P.O.S.)
- 7,500 square foot retail and point of sale warehouse.
- See more information here: byce.com/project/point-of-sale-warehouse
Employee Support Services:
- Office type space totaling approximately 42,000 to 45,000 square feet.
- See more information here: byce.com/project/employee-support-services
800 Barrel Fermentation Addition:
- Elevated Support structure at approximately 14 feet above grade with 30” thick concrete slab with approximately 13’-6” diameter openings for tanks.
Two-Hearted Addition:
- Structural steel tank support frame at approximately 9 feet above floor level. 400 barrel tanks.
- See more information here: byce.com/project/two-hearted-addition

