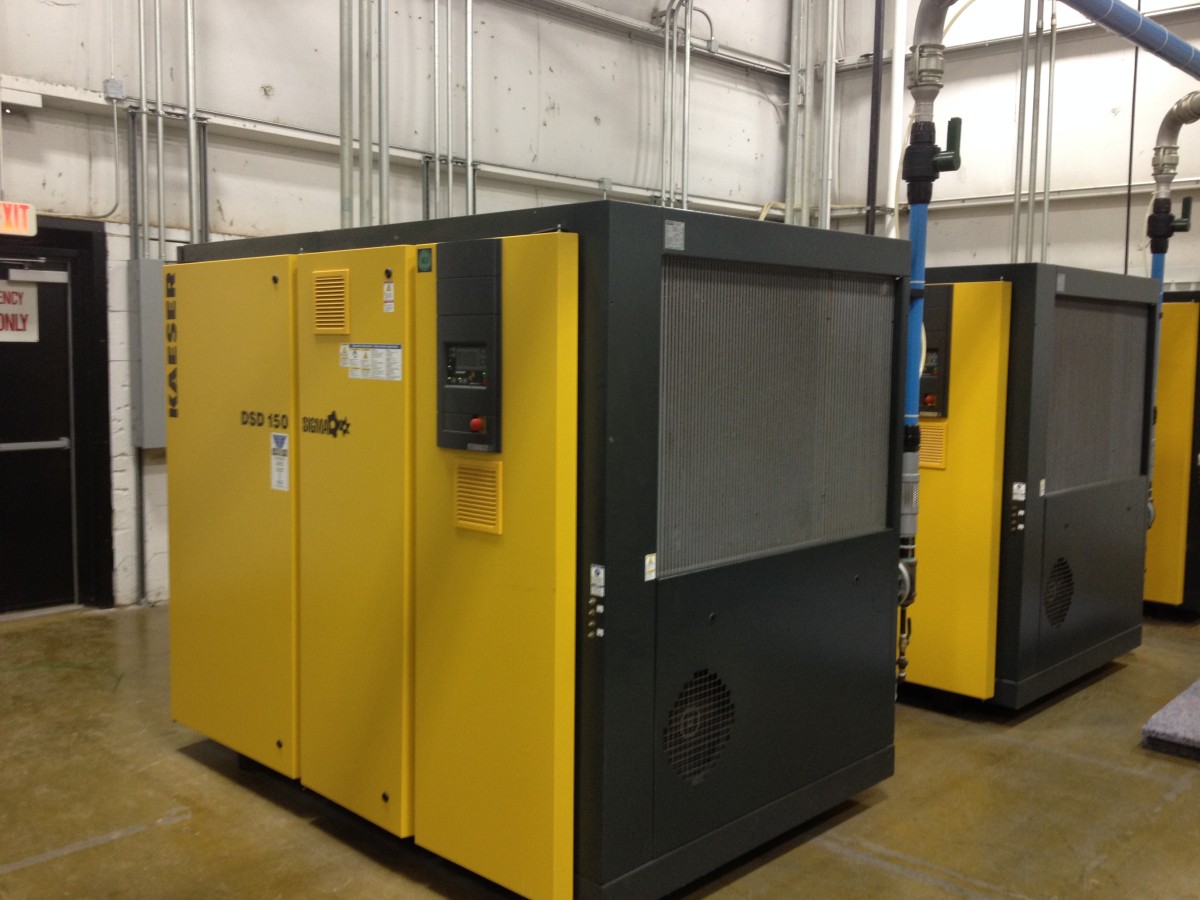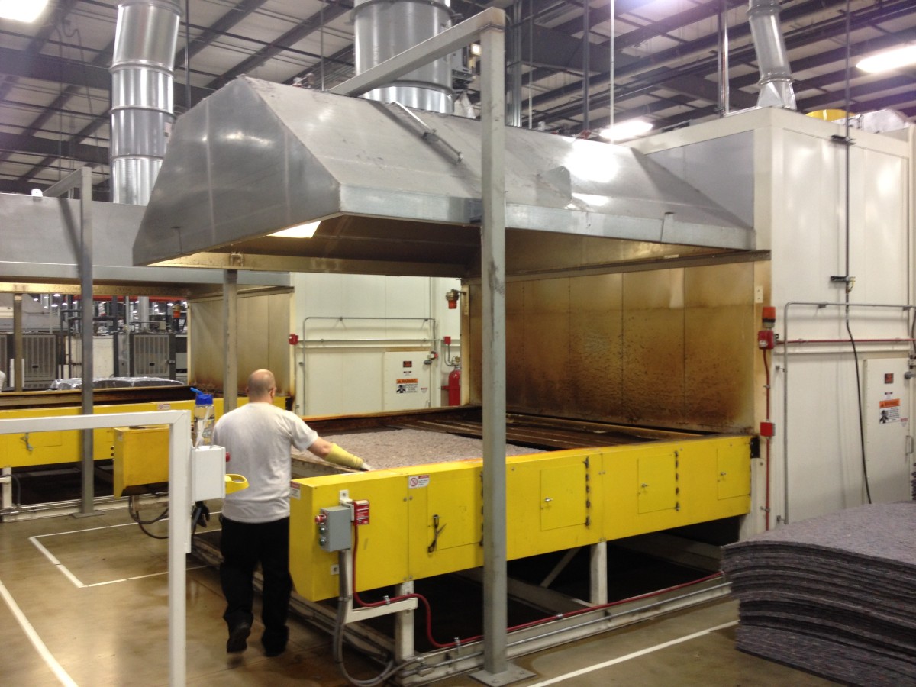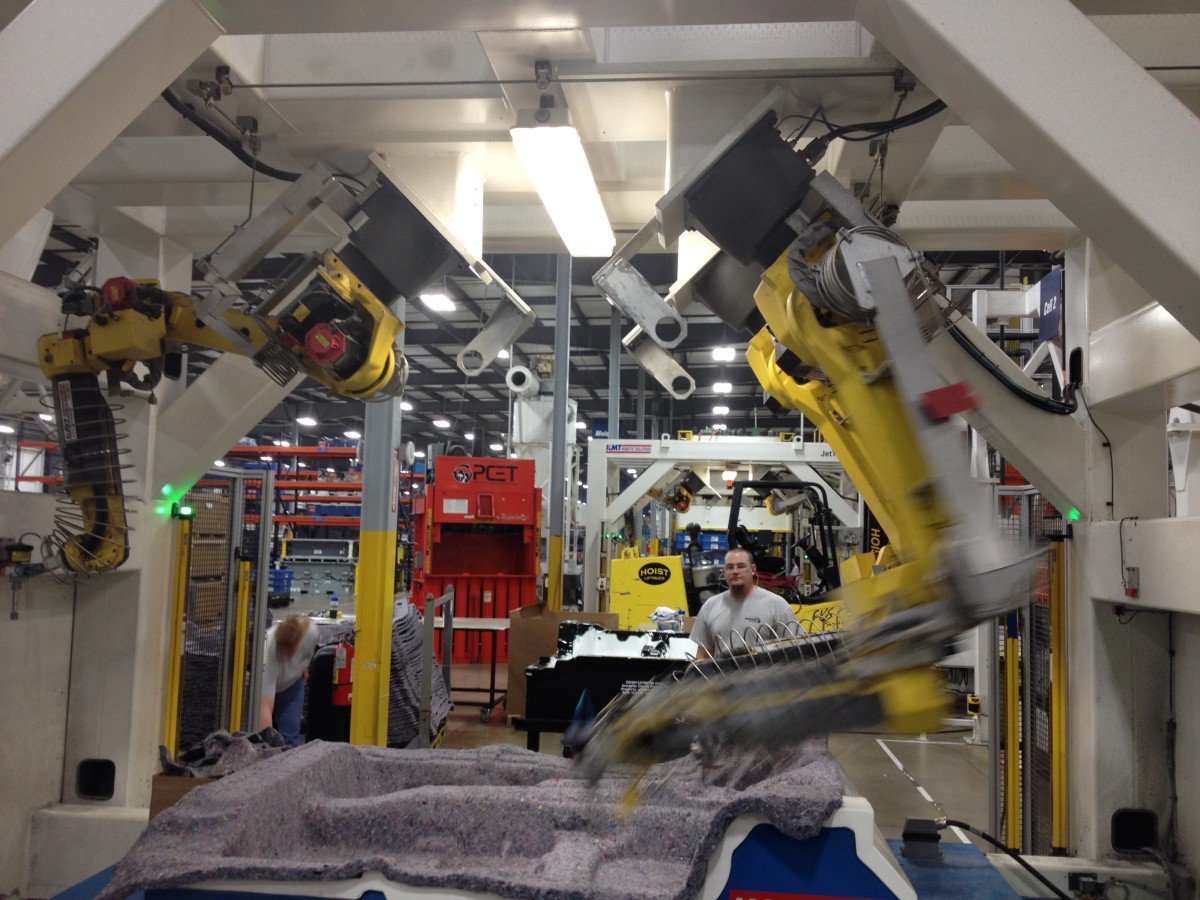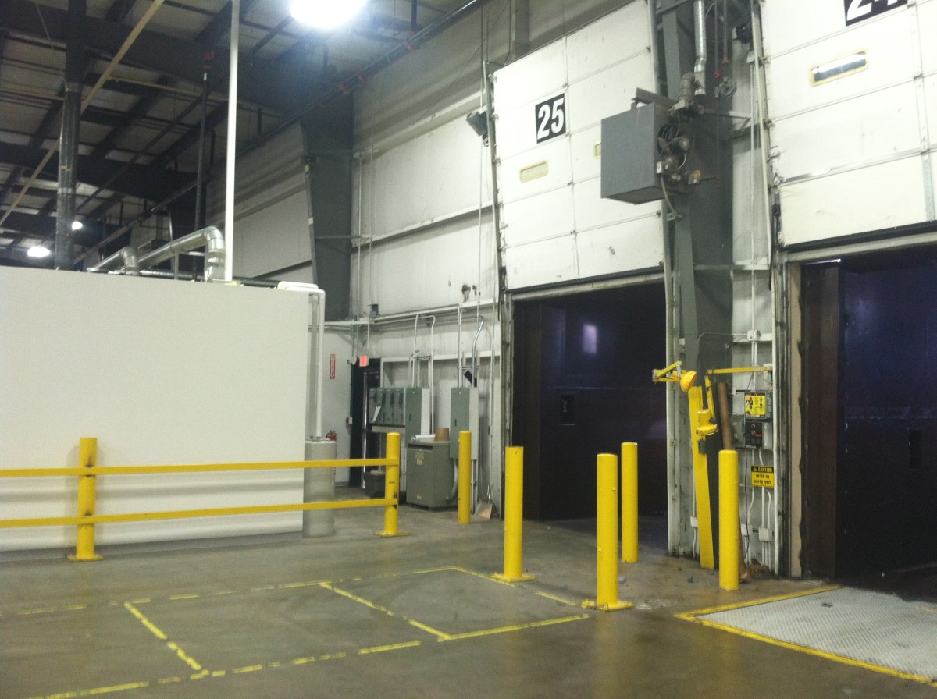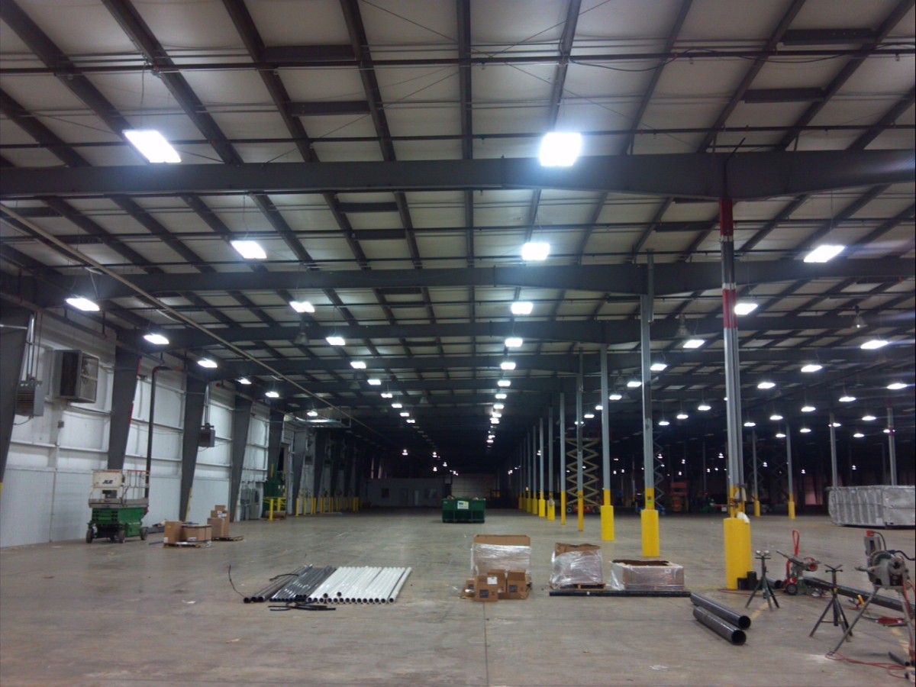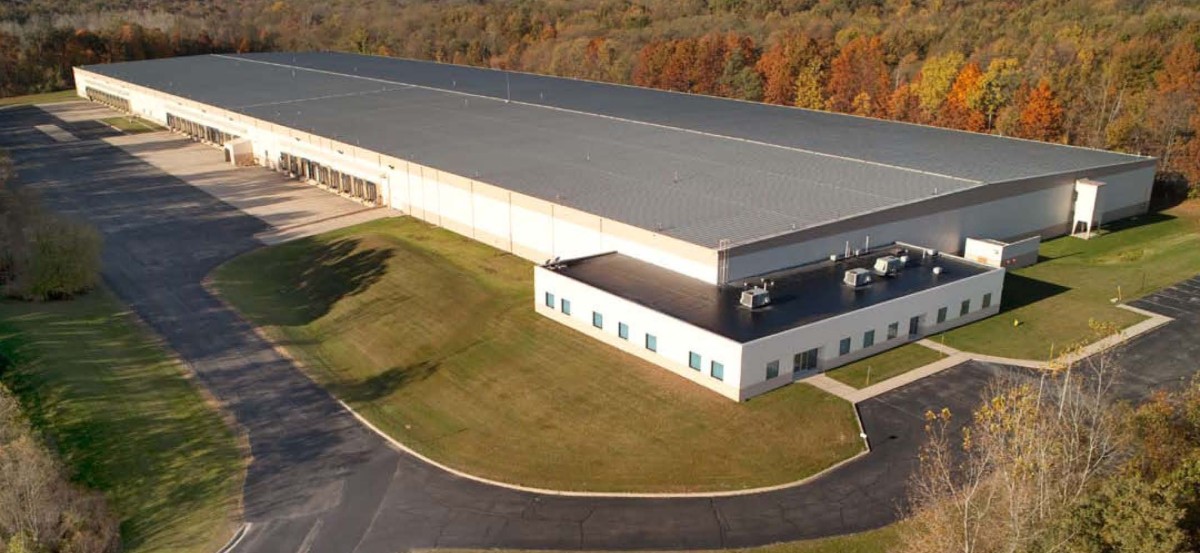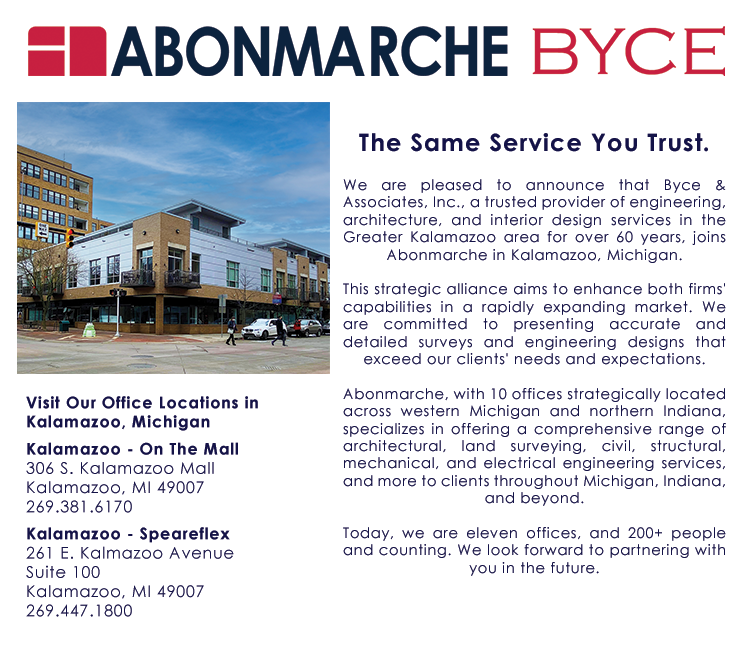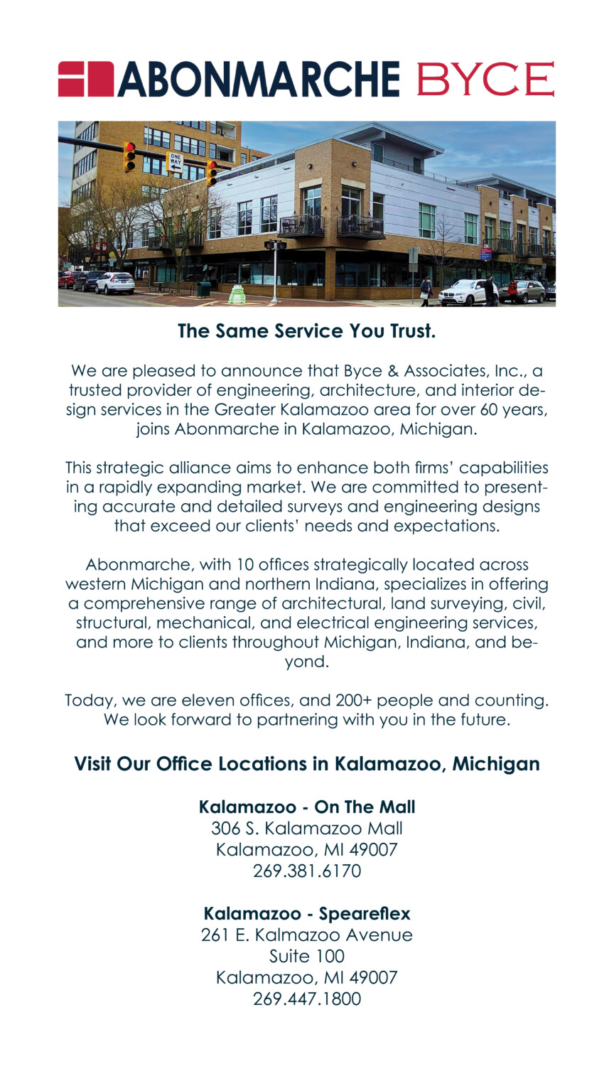Design Program:
Program included the renovation and alterations to an existing 22 year old, 309,232 square feet storage and distribution facility with the intent of tailoring the renovations to a specific tenant. Existing 7,594 square foot office space was renovated to comply with ADA regulations and meet current office standards. Existing 301,689 square feet of warehouse space was renovated to meet current building code standards and to accommodate future manufacturing equipment requiring complete rework of the electrical and mechanical systems to accommodate loading anticipated by the future tenant. New battery charging station and compressor room was added to the existing warehouse. Existing 33 recessed docks were renovated and retrofitted to working condition and to meet current codes and regulations.
Design Challenges:
This project was implemented as a Design Build project with Akra Builders and therefore required close coordination with several different trade contractors. Mechanical and Electrical design not only required close coordination with the design build contractors but also an extensive amount of review and coordination with the proposed tenant to ensure that all needs would be met upon lease of the building. Budget constraints were also a difficult challenge in an attempt to meet the needs of the tenant while still maintaining the fixed budget of the building owner all with a substantial amount of square footage.
Project Partners:
- AKRA Builders, Inc.
- Byce & Associates, Inc.

