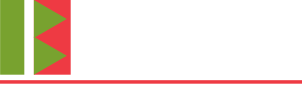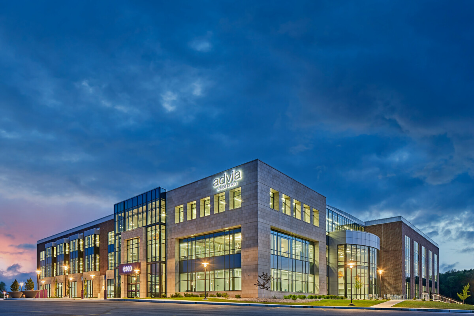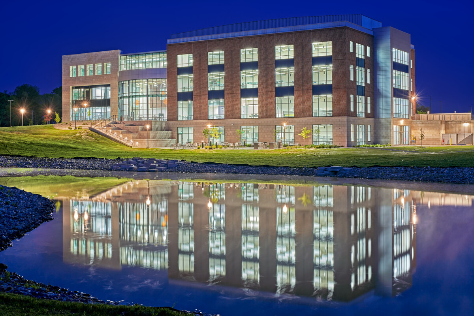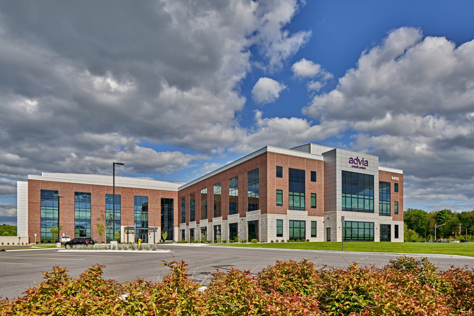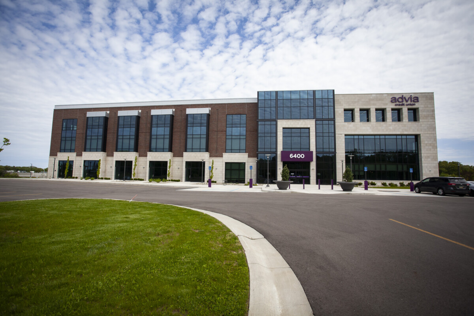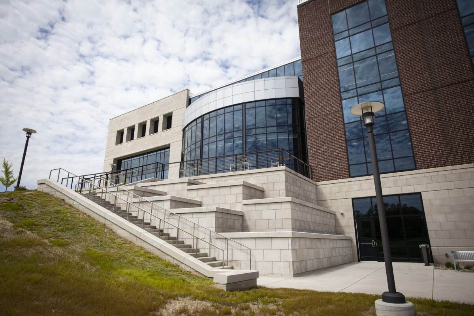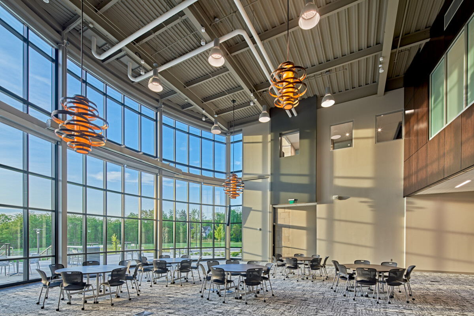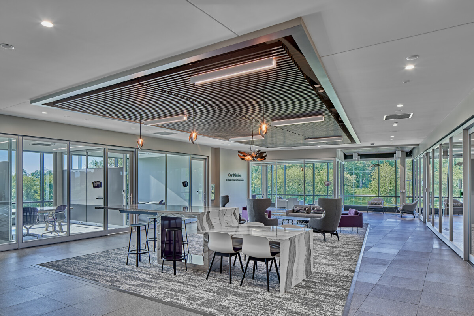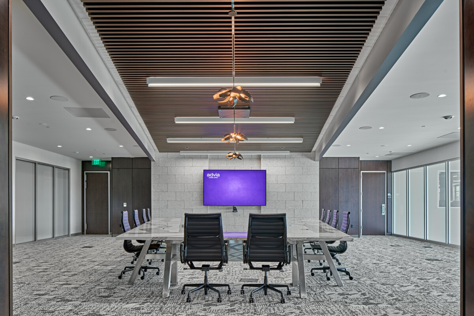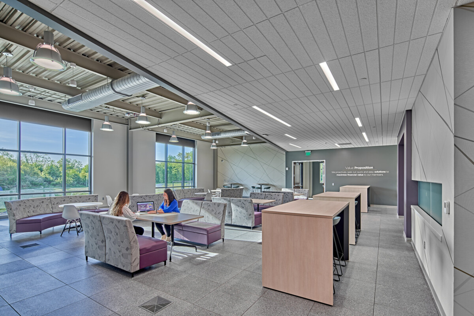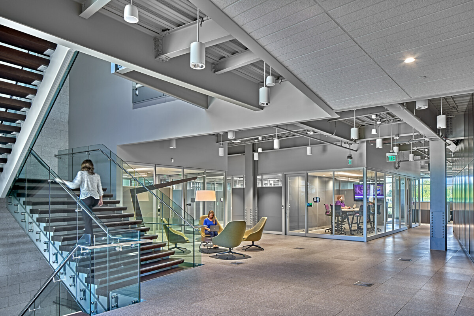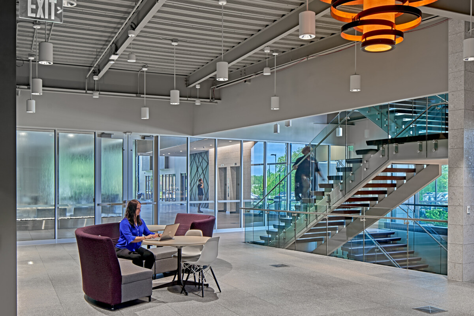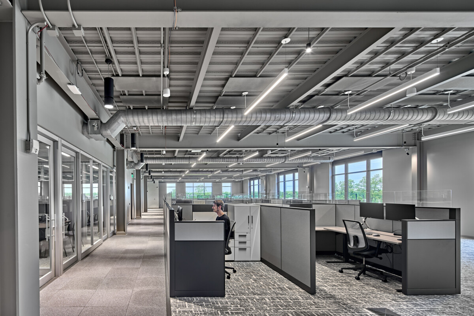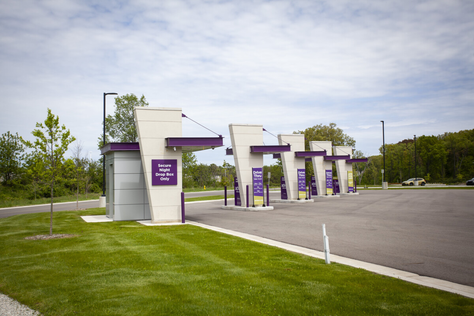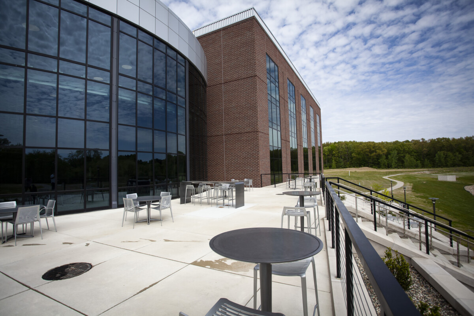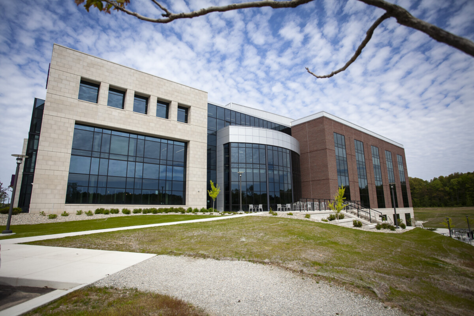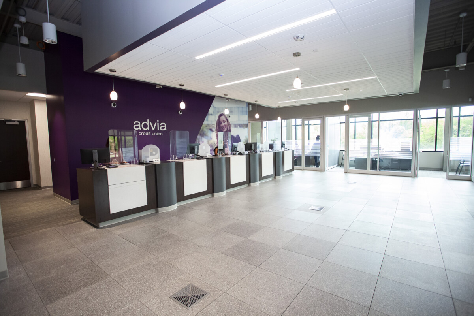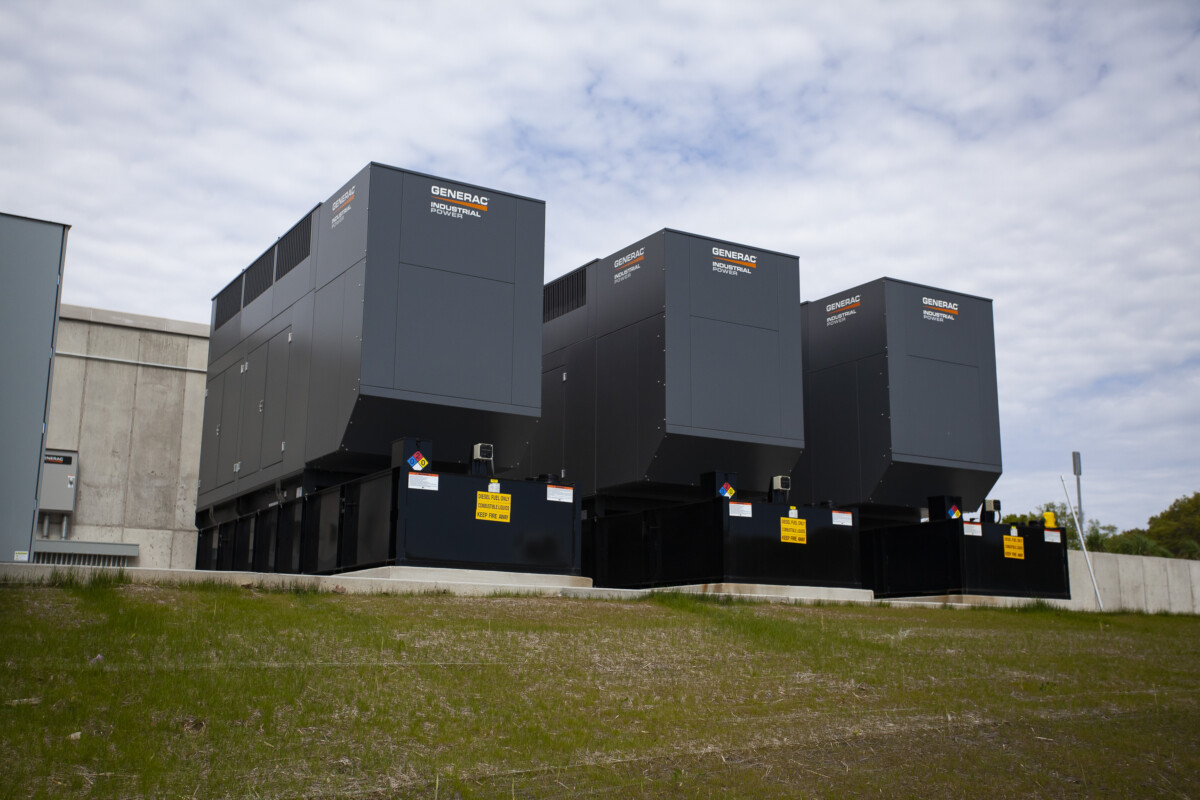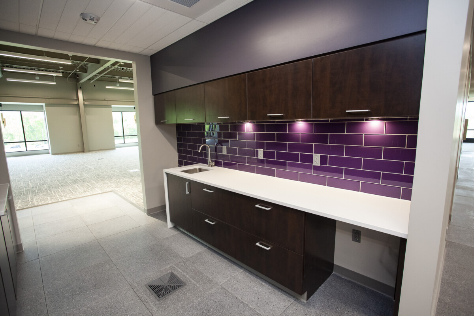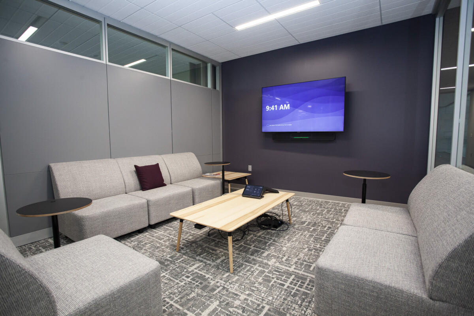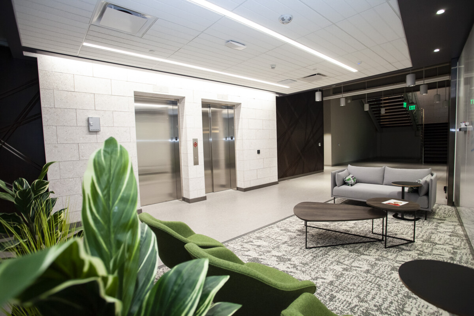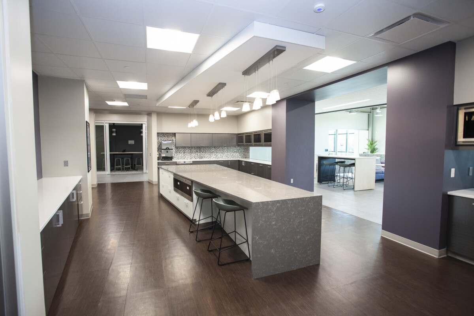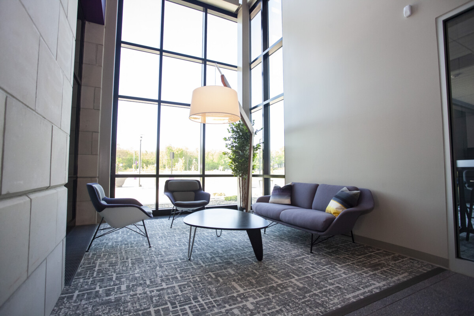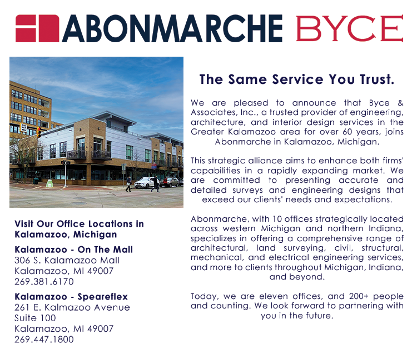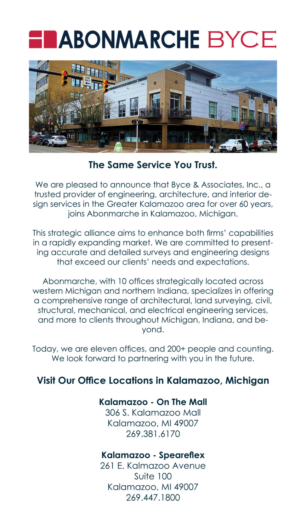Award Winning Project
- 2022 American Institute of Architects Southwest Michigan Merit Award
Design Program:
Byce & Associates, Inc. provided Architectural, Interior Design, Mechanical, Electrical, Civil and Structural Engineering Services for Advia Credit Union’s new Corporate Headquarters and Retail Facility. During this project, additional services included Functional Programming, Site Master Planning, and Spatial Adjacency Planning.
Seated on a 38-acre parcel in Oshtemo Township, west of Kalamazoo, this 4-story, 150,000 square foot building has the capacity for 460 employees, initially housing approximately 240 employees from 32 departments, accommodating Advia branch banking services, branch retail, banking drive-thru services, ATM and a night deposit box. The facility will also provide community-based retail lease spaces on the first floor, offered to locally owned businesses looking for lease space opportunities. Also included is a large community room and conference rooms for use by the community for seminars, meetings, and gatherings. These spaces are also used by Advia for educational opportunities regarding banking, lending, loans, and wealth management.
The main community room overlooks a permanent water feature which is part of the stormwater management system for the site. This pond has been uniquely designed to both retain storm runoff volumes and serve as an aesthetic site feature with a roof top terrace, outdoor terraces, and patios to enjoy the pond views. This water feature is maintained at desired water elevations via water supply from a well during dry seasons, with an irrigation re-use system incorporated for irrigation of ample plantings. Much of the original tree covered land was preserved, keeping the habitat for wildlife and herds of deer, which can be viewed enjoying the pond.
The north and east property lines include a 100-foot landscape buffer as well as a new access road spanning east to west, allowing for future development to the south and providing connectivity between Meijer (west) and residential properties (east). There is a new traffic light at the driveway entrance to the Advia Corporate Headquarters which aids in access to the site and mitigates traffic accidents as vehicle loads continue to increase post-development. The site has walking trails that also connect to the bike path on West Main Street, for utilization by the community, members, and staff.
Project Partners:
- Granger Construction
- Byce & Associates, Inc.
More Information About Advia Credit UnION’S NEW CORPORATE HEADQUARTERS:
- Advia Credit Union celebrates opening of new headquarters in Kalamazoo County – via MLive – June 28, 2022
- Coming soon! Opening Fall 2021, new Oshtemo Branch and Advia Headquarters – via Advia Credit Union – N/A
- Advia Credit Union June 2021 Site Update – via Byce YouTube – June 24, 2021
- Advia Credit Union April 2021 Site Update – via Byce YouTube – April 29, 2021
- Advia Credit Union March 2021 Site Update – via Byce YouTube – March 12, 2021
- Advia Credit Union January 2021 Site Update – via Byce YouTube – January 19, 2021
- Advia Credit Union December 2020 Site Update – via Byce YouTube – December 9, 2020
- Advia Credit Union October 2020 Site Update – via Byce YouTube – October 6, 2020
- Advia Credit Union September 2020 Site Update – via Byce YouTube – via September 14, 2020
- Advia Credit Union June 2020 Site Update – via Byce YouTube – June 15, 2020
- Our Future Headquarters – via Advia Credit Union – 2019
- Advia Credit Union brings headquarters to Oshtemo Township – via WWMT – June 5, 2019
- Advia Credit Union builds new headquarters in Oshtemo Township – via MLive – May 29, 2019
- Advia Credit Union Expanding – Breaks Ground at New Corporate Headquarters – via Advia Credit Union – May 14, 2019
- Advia Credit Union Announces Plans for New Corporate Headquarters – via Advia Credit Union – February 5, 2019
