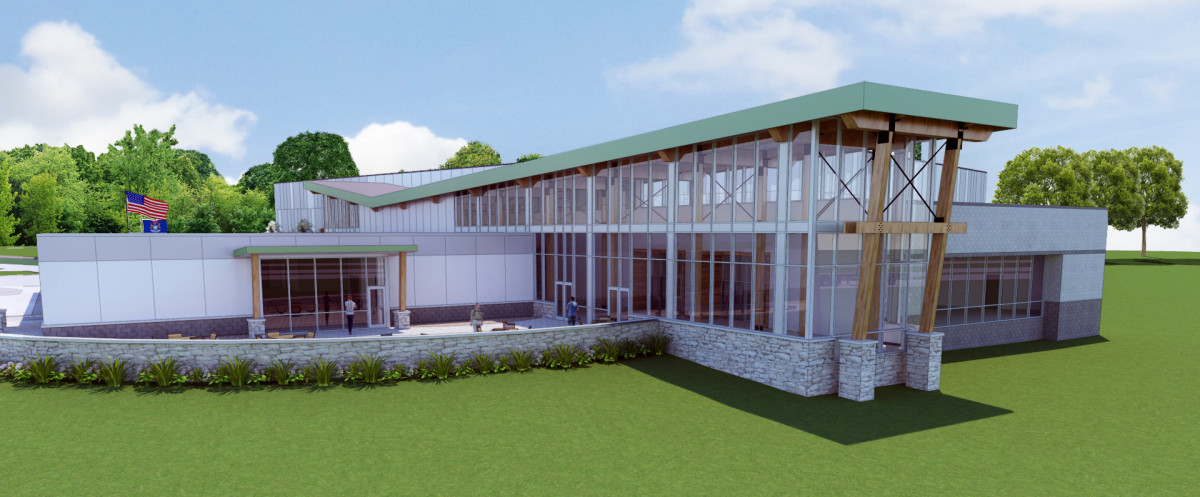
Byce & Associates, Inc. is honored to provide Architectural and Engineering services for the United Brotherhood of Carpenters Michigan Regional Council of Carpenters (MRCC) Union Hall and Apprentice Training Center in Wayland, Michigan. The new facility will help to provide extensive training in state-of-the-art techniques, processes, education and equipment, and certifications necessary to help build high quality, diverse projects, large and small. The MRCC and Millwrights represents 14,000 carpenters and millwrights across the state of Michigan.
The new facility will be constructed on an undeveloped 19 acres, with 7 acres poised for future development. The facility will consist of two wings flanking a central circulation gallery, one, as the Training Center and the other as the Union Hall and Support Services. The building is designed with two “fronts,” one, as the main entry and one looking west out to US 131.
The 40,000 square foot Training Center will include five teaching classrooms for instructor led and web based instruction, and six vocational learning labs for hands-on learning. The vocational instruction includes a Welding Lab with twenty-four welding booths, a Flooring Lab with eight installation mock-up bays, a Millwright Alignment Lab, a Concrete Forming Sand Pit, and two carpentry labs for multiple trade specific mock-up areas. The Training Center anticipates to serve an average of 125 apprentices per year upon completion in the fall of 2018, with room for future growth.
The Union Hall will be the West Michigan base of operation for the MRCC. The facility will provide general office and records storage for the day-to-day operations of the organization and feature a dedicated Strategy Team Room for short and long-term organizational planning.
The highlight of the facility will be the central Gallery. The Gallery will be the “front door” to the facility and act as a “connector” in many ways. Apprentices will be able to connect with seasoned members on a social level through various events planned for the facility’s Large Meeting Hall, the Union will be able to connect to the general public and prospective members in the Marketing Board Room, and young people will be able to connect to industry leaders through the Recruitment Room and Career Day Events to be set up in the general gallery hall. The Large Meeting Room is equipped to be rented out to union members as a first rate banquet facility.
Extending through the facility and stretching toward US Highway 131, the Gallery will become the visual signature of the organization to the passer by, and will feature exposed timber framed structural systems, wood trim and cladding, and high end drywall finishes to highlight the skills of the union carpenter.
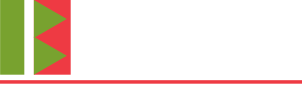
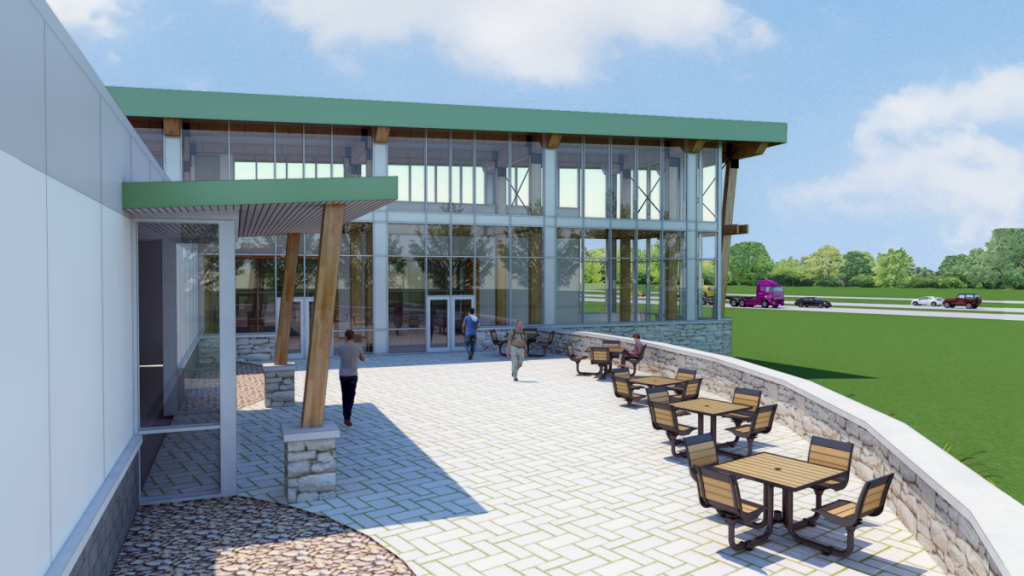
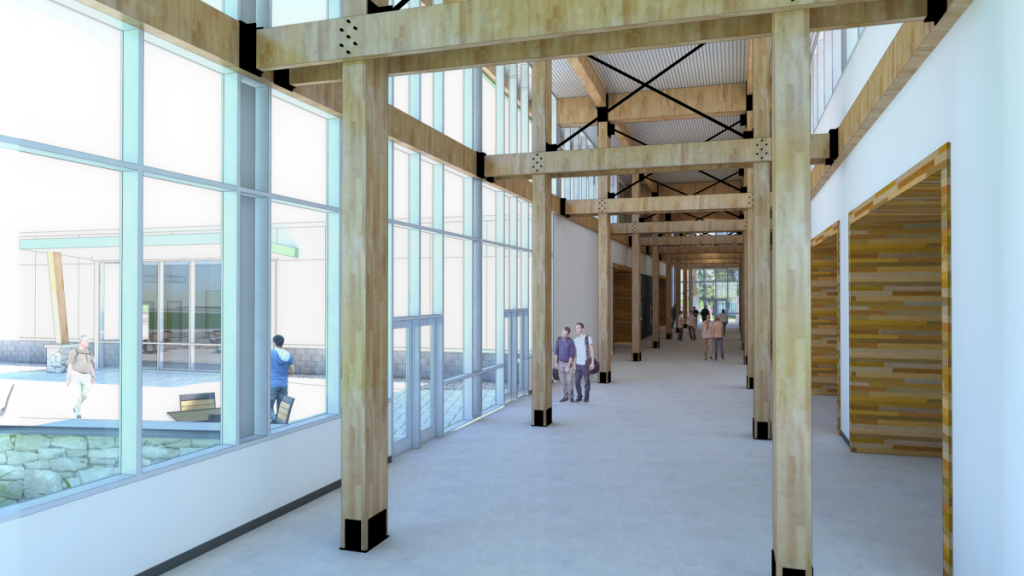
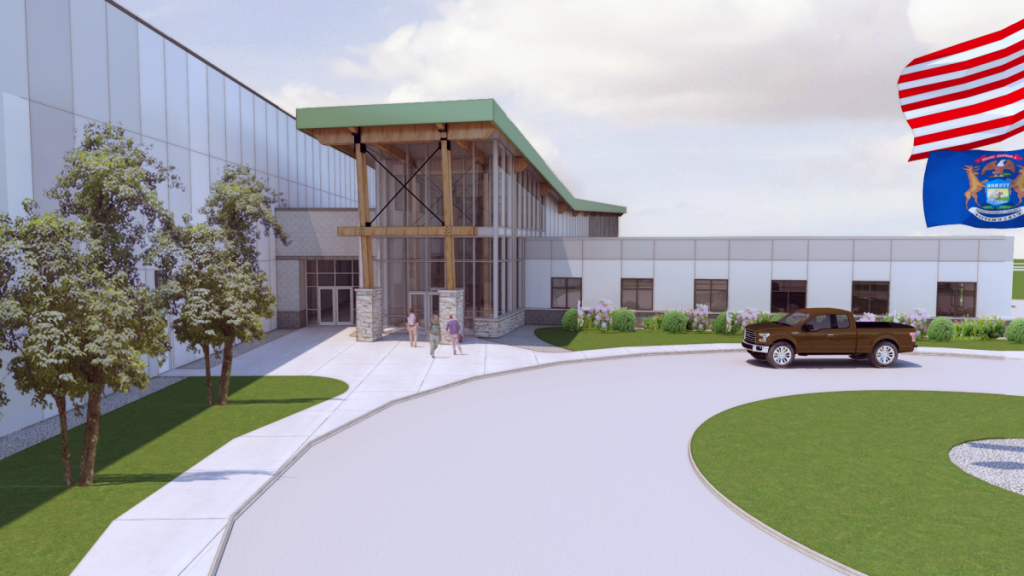
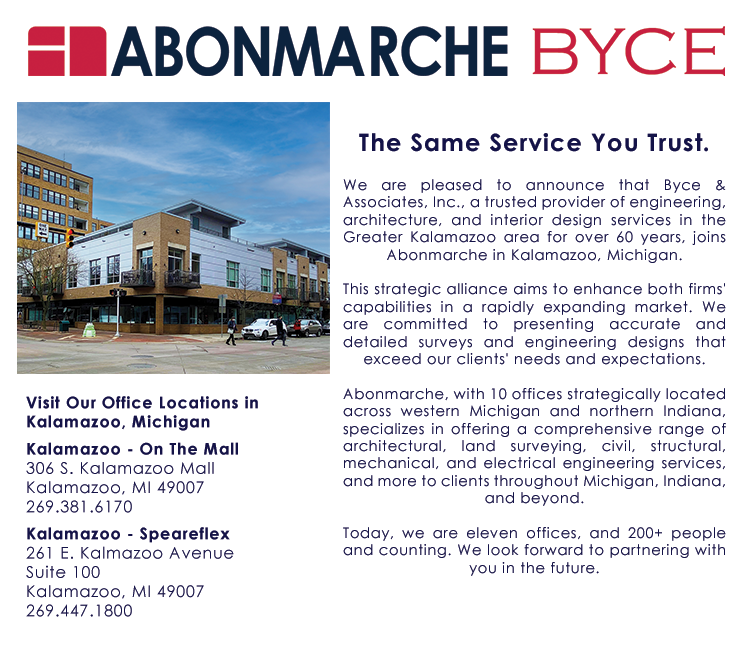
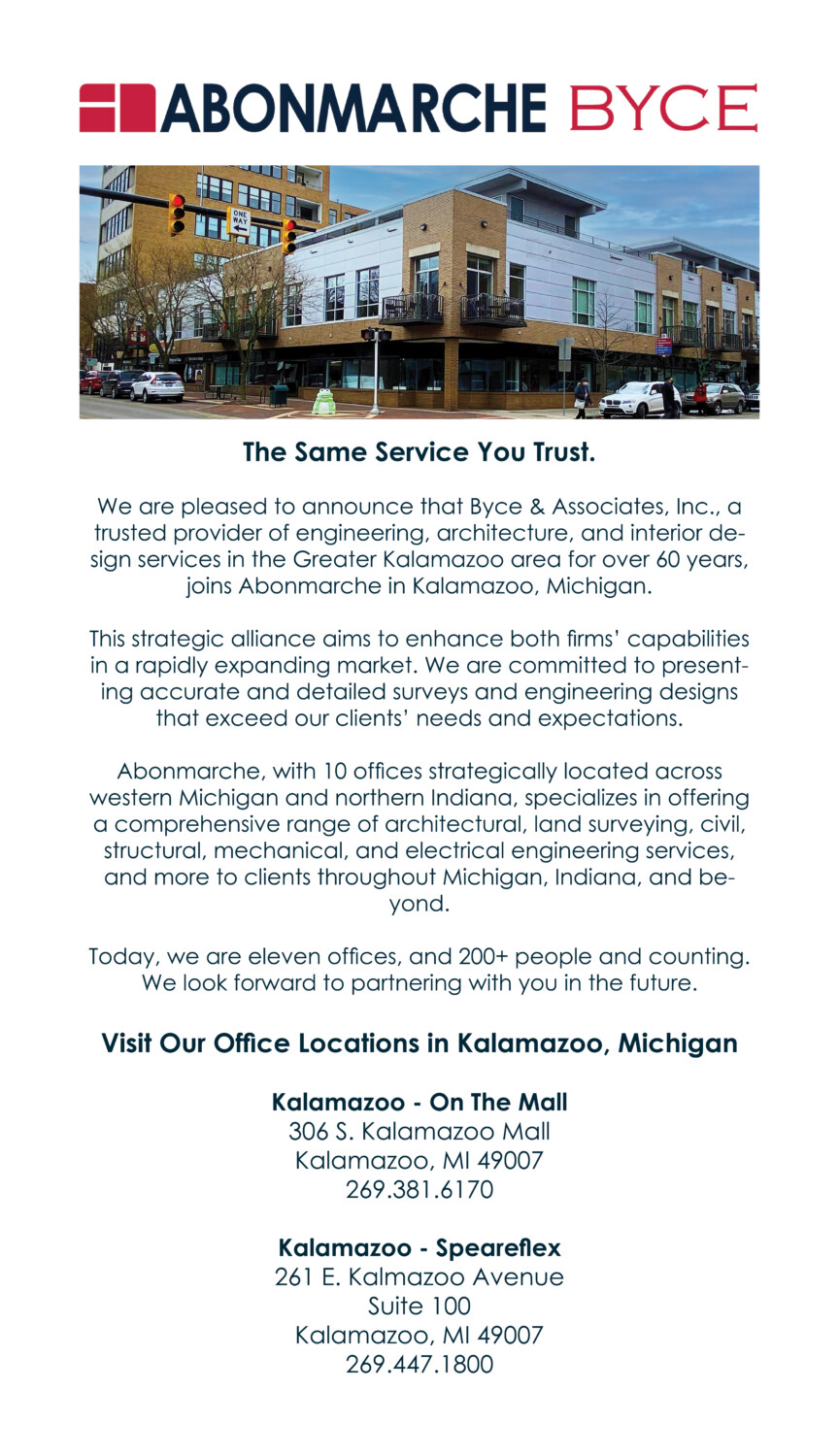
Leave a Reply