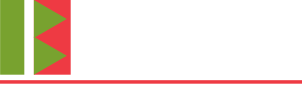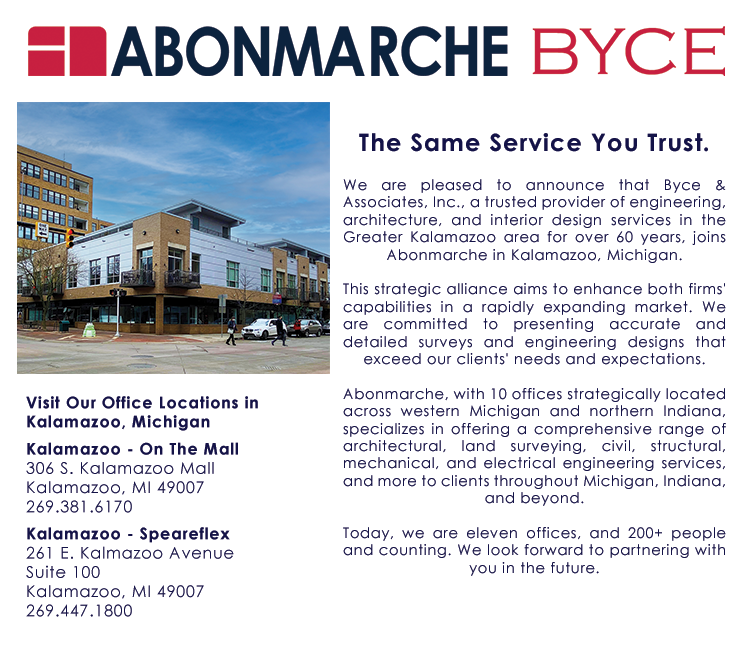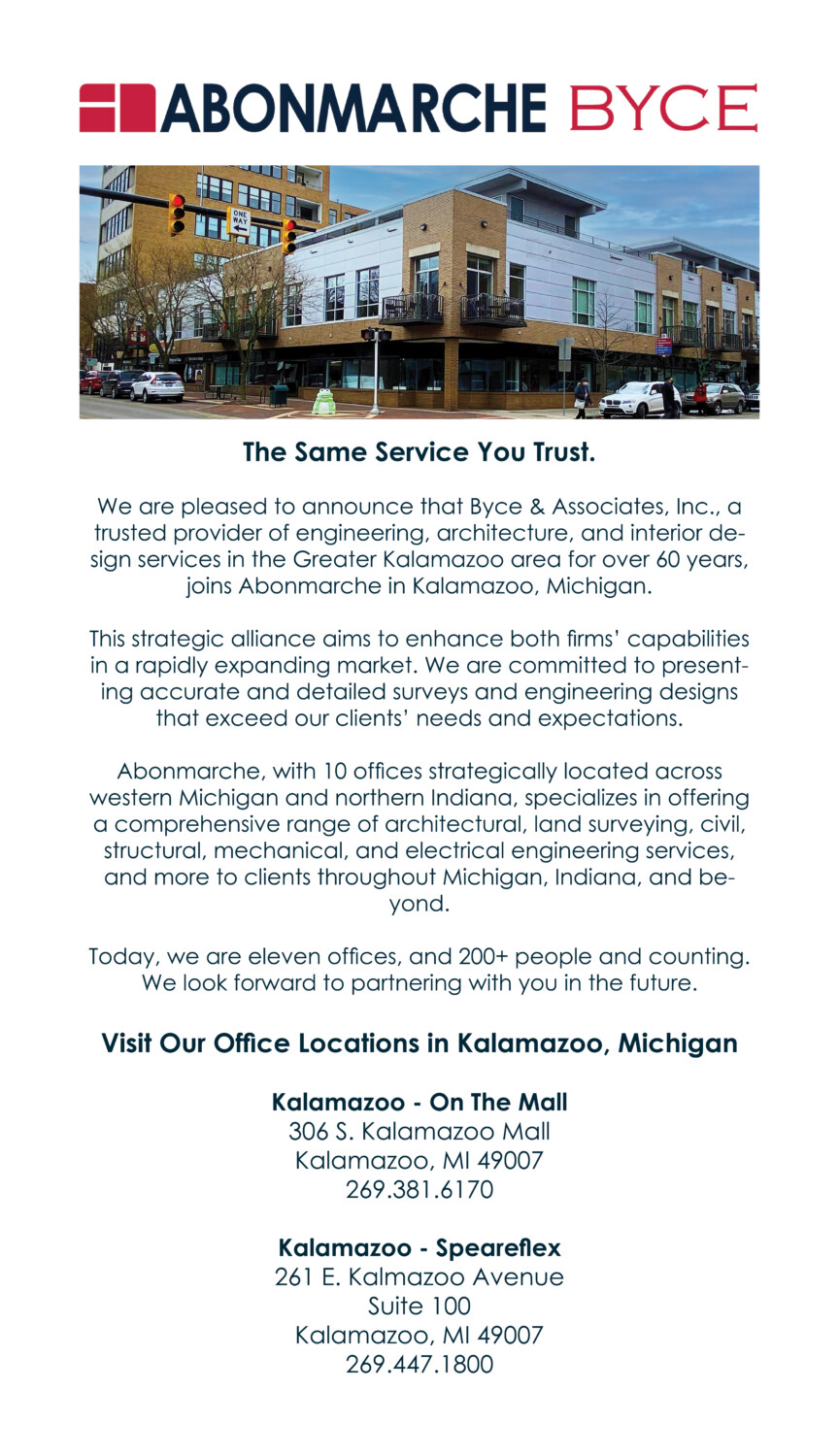
Byce & Associates, Inc. is providing Architectural and Engineering services for the design of the Leslie Meadows Event Barn in Fulton, MI. The 4,200 square foot barn will include a two-story event space with a 1,250 square foot open area lean-to for general event activities, a catering kitchen, and full service restrooms. The upper level balcony will overlook the open space and have access to a roof top terrace overlooking the surrounding meadows.
Construction of the building includes a standard post and beam structural framing with timber accents and open gambrel style roof trusses spaced at 4′ centers to accentuate the open clerestory. The exterior cladding is vertical natural wood shiplapped siding with antique, semi-opaque stain finish and architectural laminated single roofing.



Leave a Reply