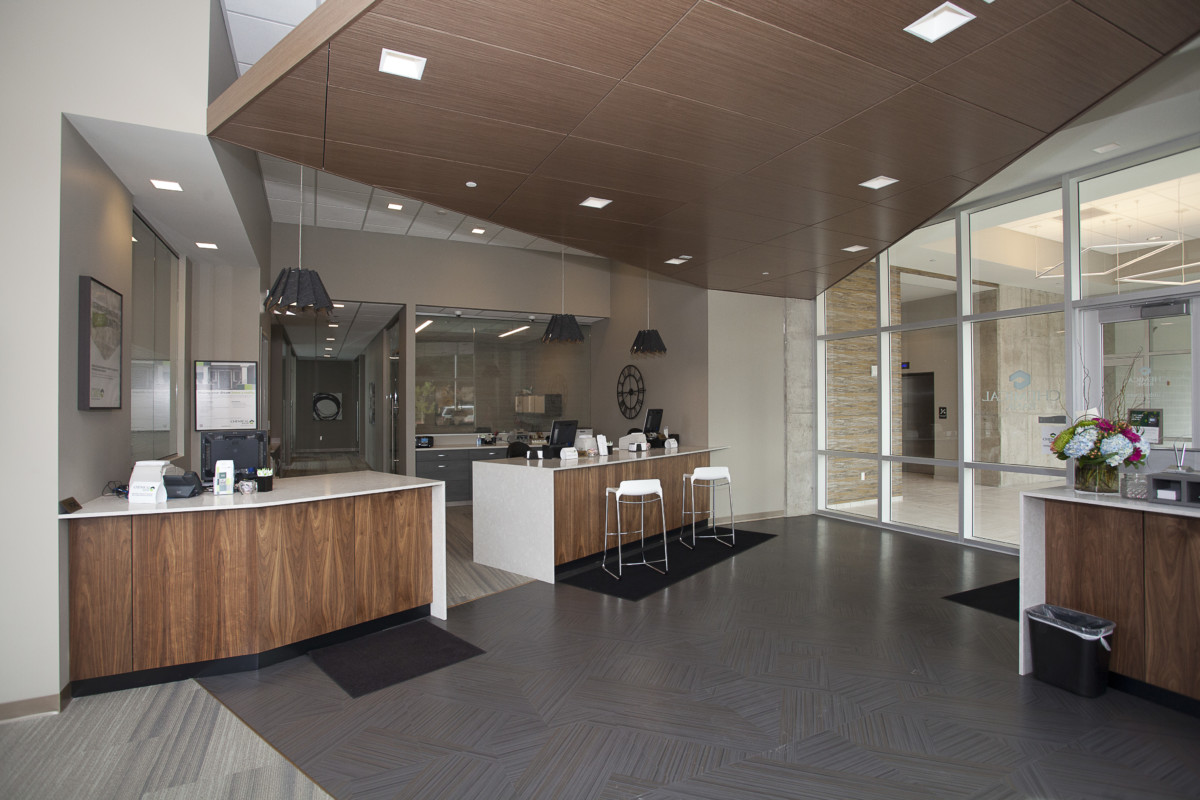
We are excited to announce that the final photography for Chemical Bank at the Exchange is here!
Byce & Associates, Inc. was pleased to provide all Architectural, Interior Design, and Engineering Services for a new Branch Services and Corporate Office Facility for Chemical Bank in downtown Kalamazoo, Michigan. Chemical Bank is leasing 11,000 square feet of tenant fit-out space within the new Exchange Building, which includes 4,200 square feet of their Branch Retail Banking Services on the main floor, as well as 6,800 square feet of Corporate Level Offices on the second floor.
The draw for Chemical Bank to this location was the full height perimeter windows, creating the visibility desired at a busy downtown location, as well as the unique cast-in place Architectural elements and tall ceilings that would create a new design aesthetic for this facility. To create a more open and daylight filled work environment for Chemical Bank’s Corporate Office Staff on the 2nd floor, frameless glass wall systems were incorporated into the design. All offices have glass partitions with glass pivot hinge doors aligning all internal corridors. The Executive Board Room is strategically located at the South-West corner to impressively capture spectacular views of Bronson Park and the energetic downtown bustle of Rose Street.
Check out the Final Photography of the facility below!
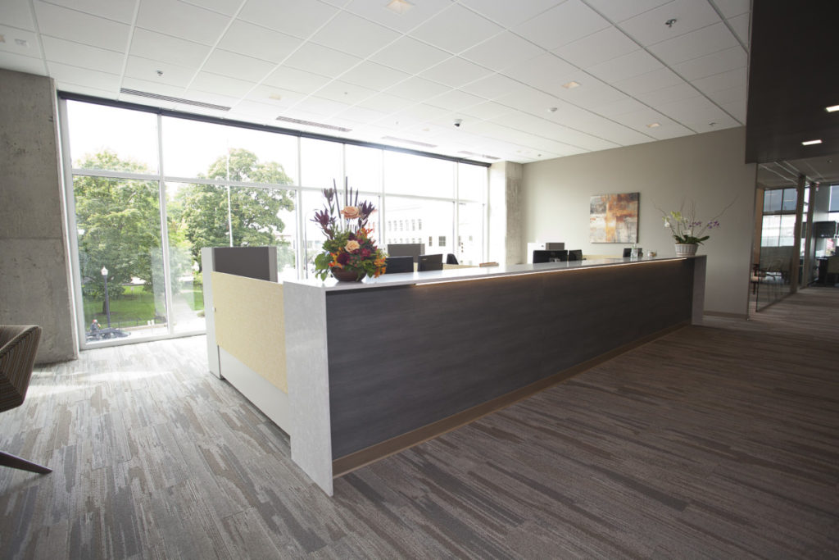

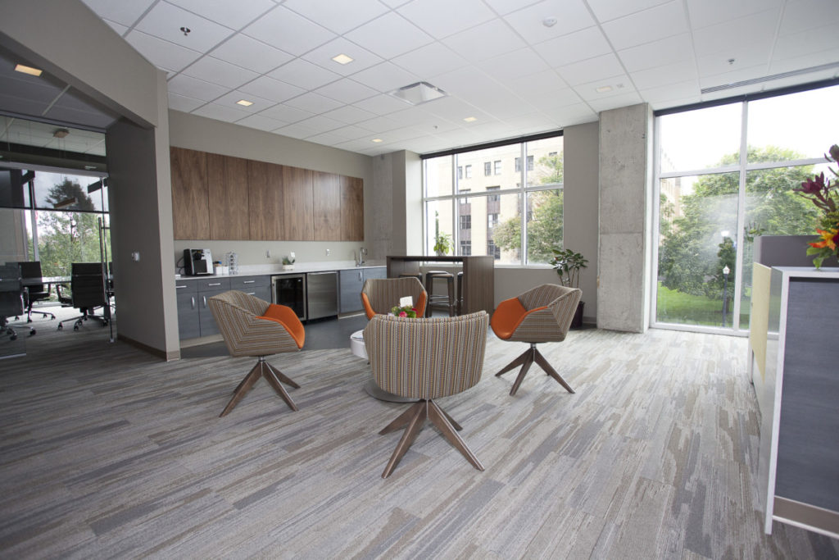

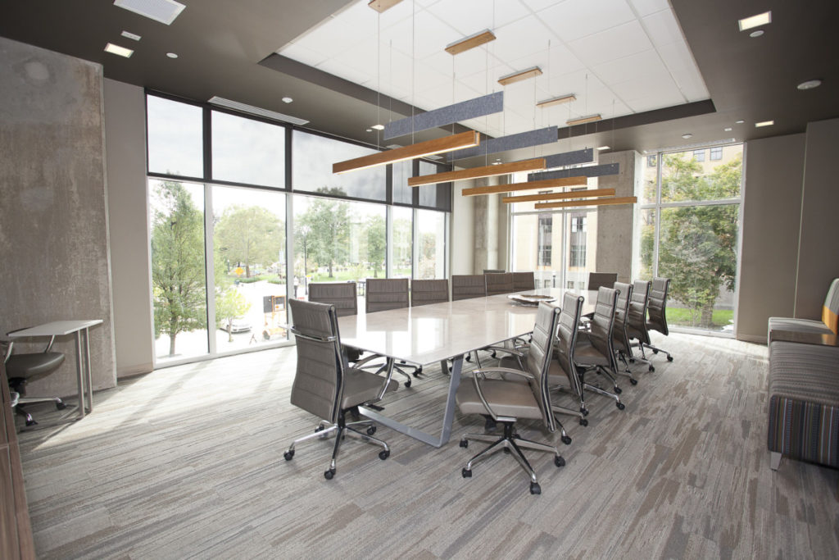
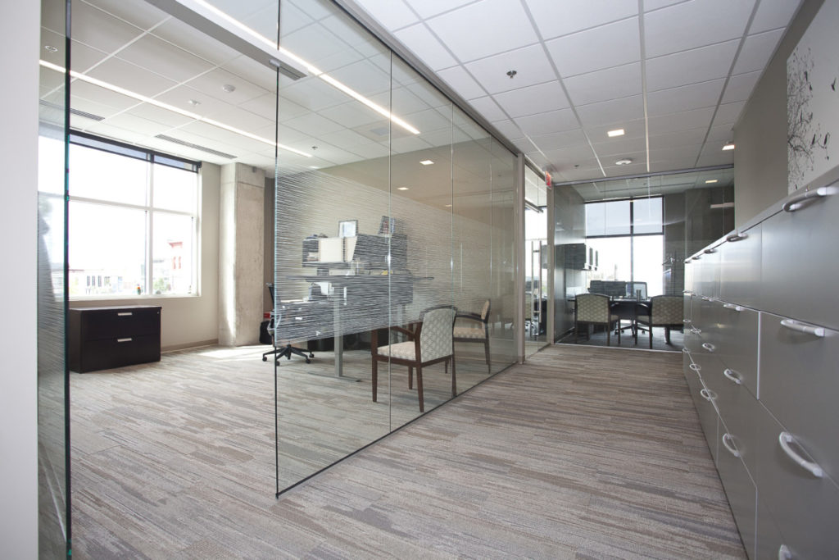
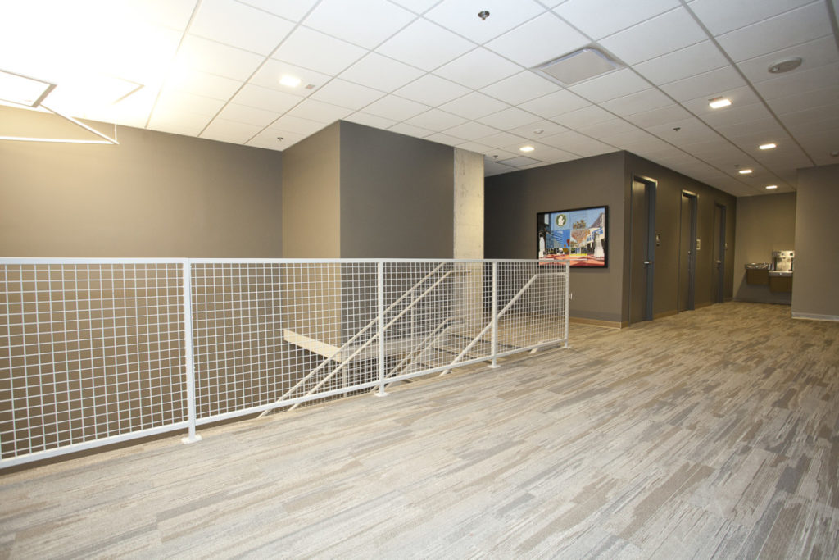
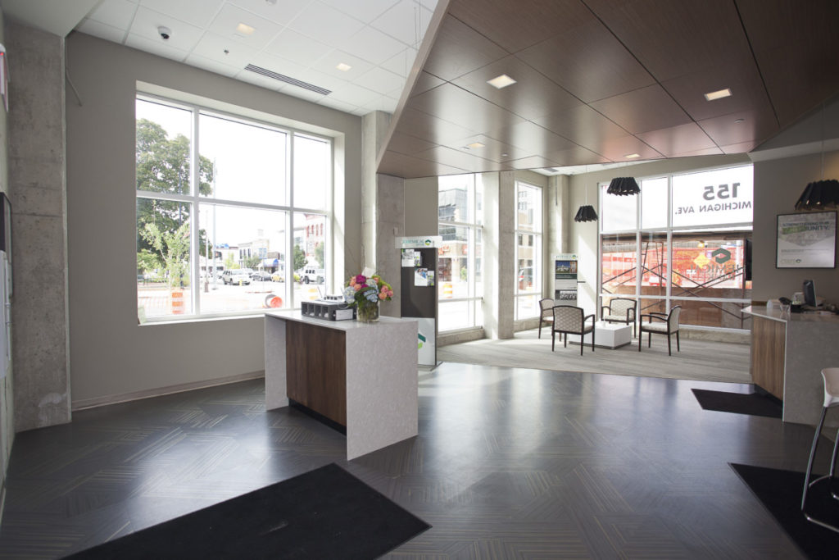

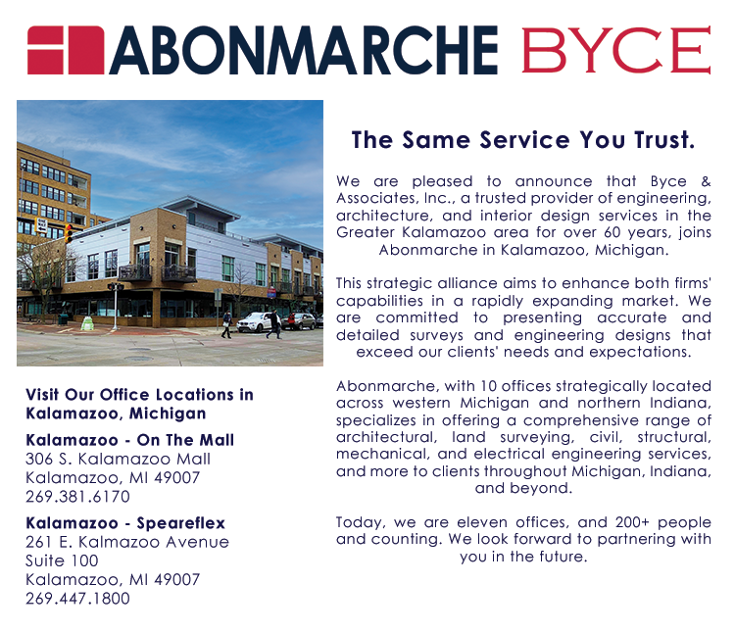
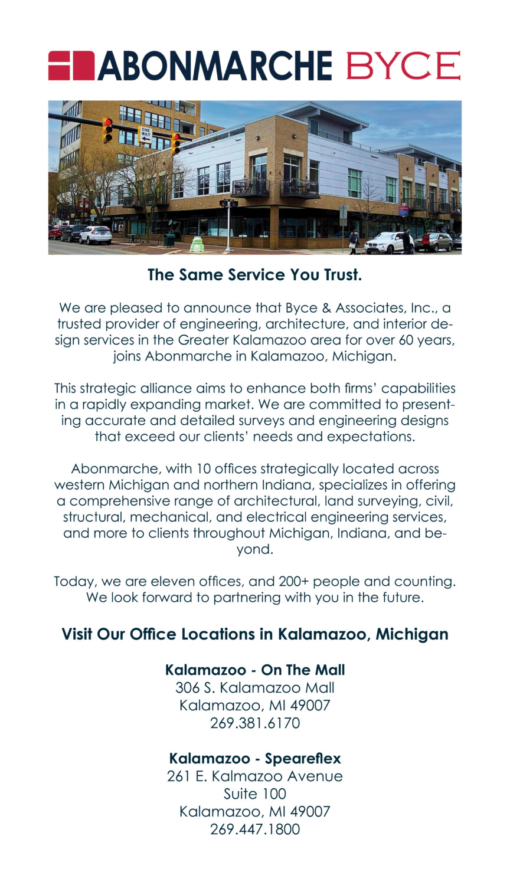
Leave a Reply