
We are honored to announce that our client’s project, Viking Group, Inc.’s New Corporate Headquarters has received The American Institute of Architects Southwest Michigan 2020 New Construction Honor Award! Together with our client, Byce & Associates, Inc. along with First Companies, Inc., created a new 2-story, 173,455 square foot corporate headquarters and R & D facility located in Caledonia Township.
This facility created an iconic image for the company, and promoted a major cultural shift, transitioning from a traditional office environment to a new open, collaborative space. The corporate functions included in the facility include Human Resources, Marketing, and Finance Departments. All departments are provided expanded access to large conference rooms, break-out meeting rooms and collaboration areas. Another important aspect to this building is an expanded, state-of-the-art, Research and Development Center, complete with operable ceiling systems, Foam Room, dedicated testing areas, and a customized tool room for prototyping of ideas and concepts. A high-tech training facility is also featured to support the organizations goal of becoming the recognized leader in fire protection training. The facility is also programmed to provide significant room for additional growth.
A main feature, considered important for employee retention and company culture, is the employee café. This dynamic double height space brings in natural daylight through a curtainwall system, while also connecting the two levels together, furthering the open and collaborative company culture.
To read more about the project, click here.
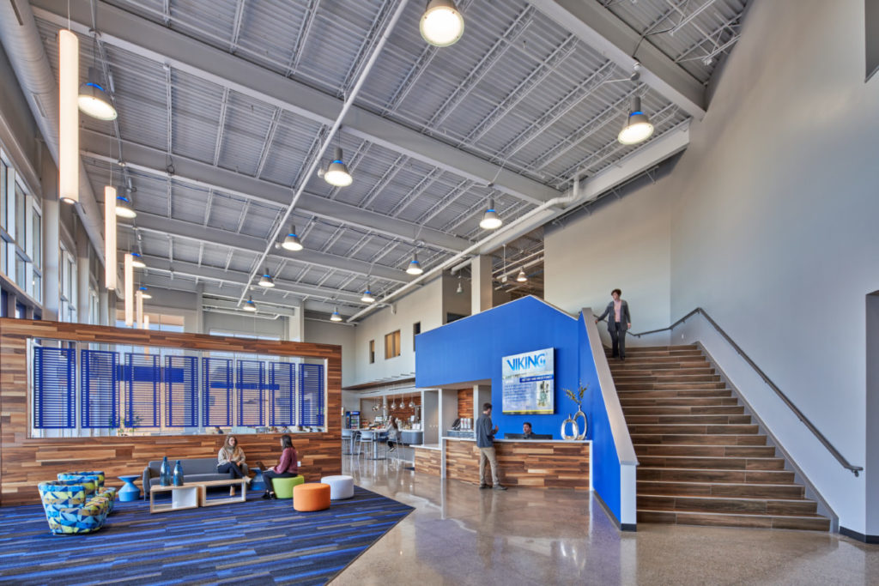
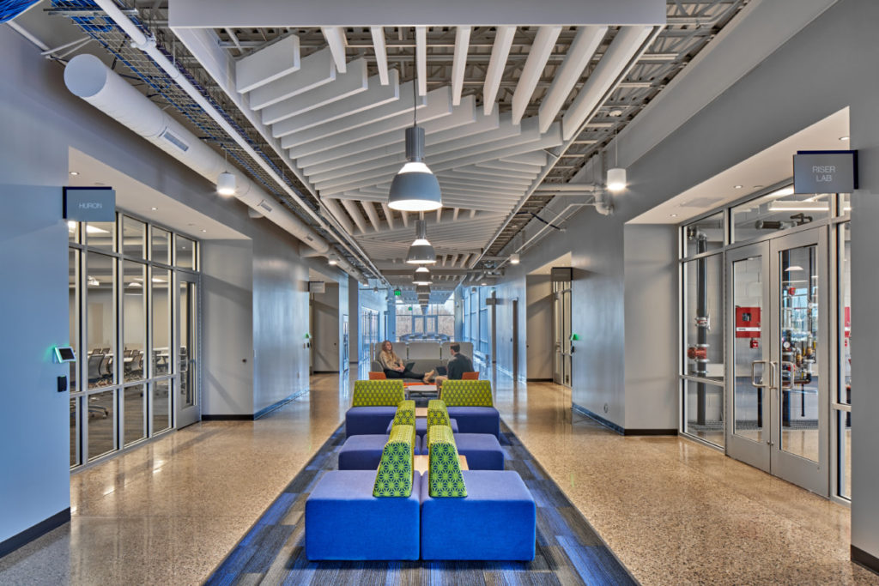


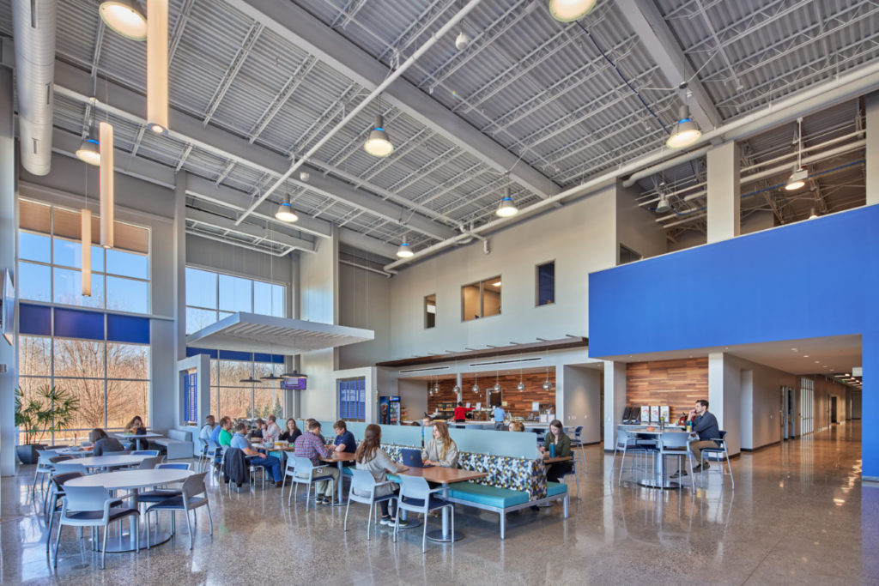


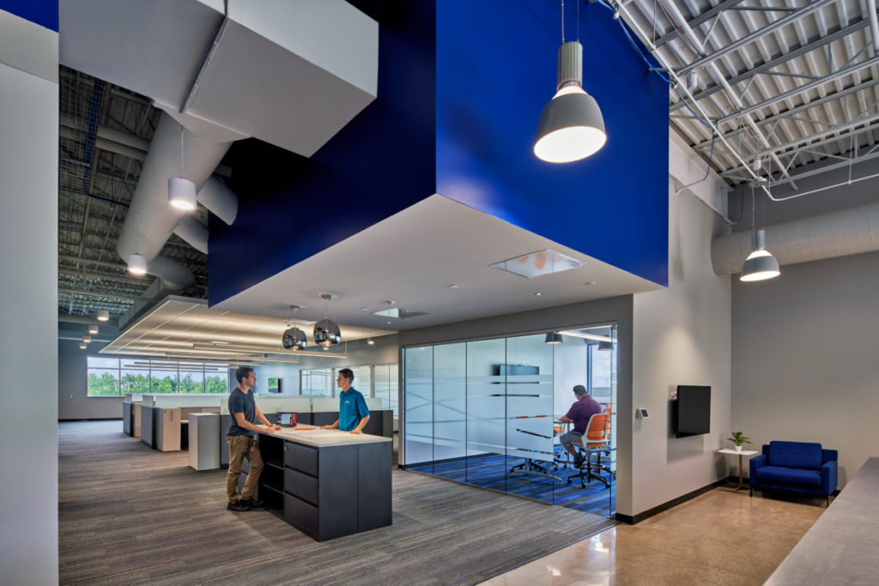

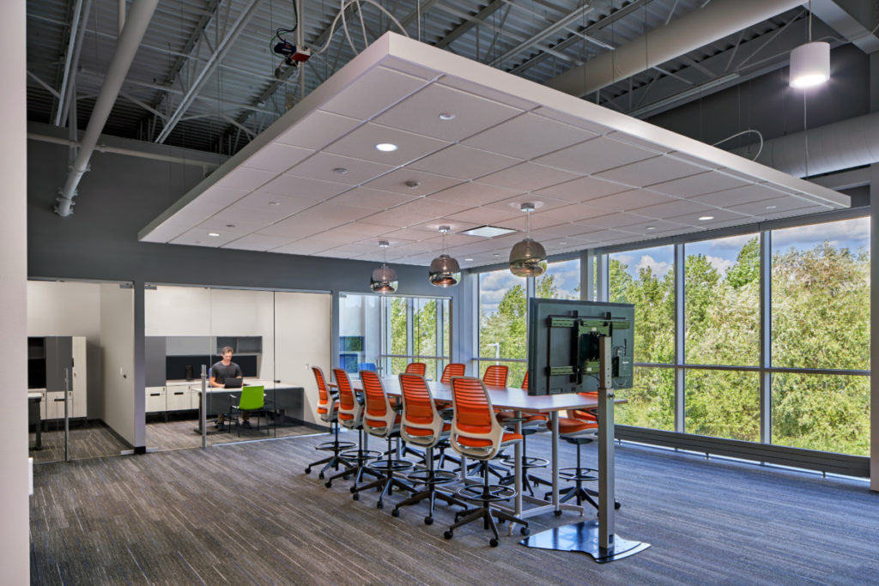
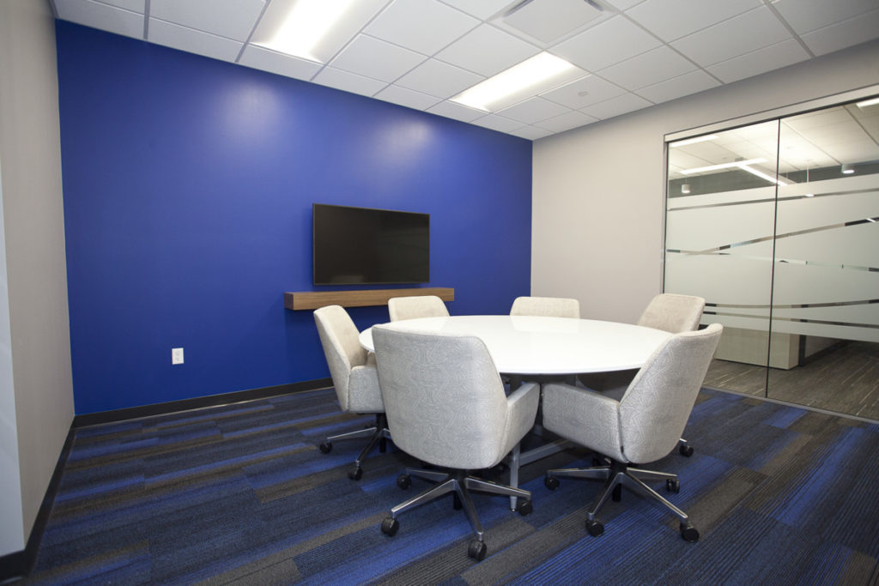

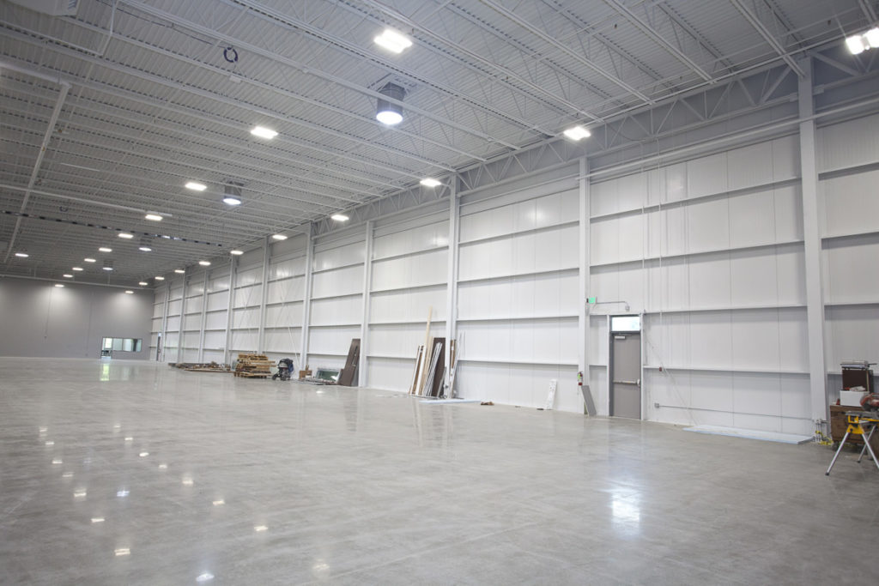

In addition, we are honored to announce that our client’s project, The Exchange Residential & Retail Mixed-Use Development has received The American Institute of Architects Southwest Michigan 2020 New Construction Merit Award! Together with our clients PlazaCorp Realty Advisors, Inc. and Phoenix Properties, Byce & Associates, Inc. was able to bring a 15-story mixed-use development to the urban center of Kalamazoo, Michigan. This building houses commercial and retail lease areas on the first, second, seventh and fifteenth floors. Levels three through six provide secure automobile parking for commercial tenants and residential residents. Floors eight through fourteen contain residential units with a mix of one-bedroom, two-bedroom and studio apartments with views overlooking the city. The fourteenth floor also contains corporate suites, a fitness center, and club room. The fifteenth floor accommodates property owner and tenant spaces, as well as landscaped and furnished rooftop terraces for tenants and residents.
The site is located in the cultural, civic and economic heart of Kalamazoo and Kalamazoo County. It is adjacent to Bronson Park, the ‘common green’ of Kalamazoo and a short walk to the Civic Theatre, Kalamazoo Institute of Arts, a multitude of unique shops, restaurants, cafe’s, and the epicenter of the Kalamazoo Craft Brewery District. Situated in a “4-story Downtown City”, it was increasingly important that this building rise contextually to its planned 15 stories without overpowering the neighboring buildings and streetscape.
The Exchange Building received State and Municipal public support from the Michigan Economic Development Corporation, Michigan Community Revitalization Program, Michigan Strategic Fund Board, The City of Kalamazoo’s Brownfield Redevelopment Authority, The City’s Downtown Development Authority and Downtown Kalamazoo, Inc.
To read more about the project, click here.
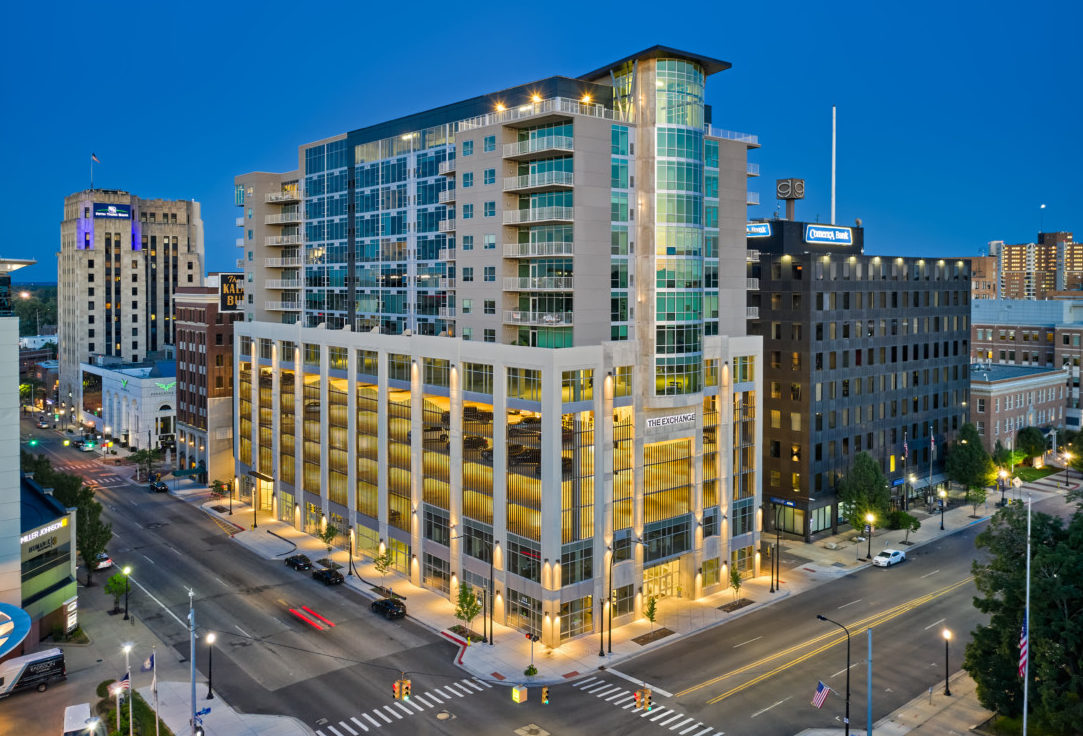
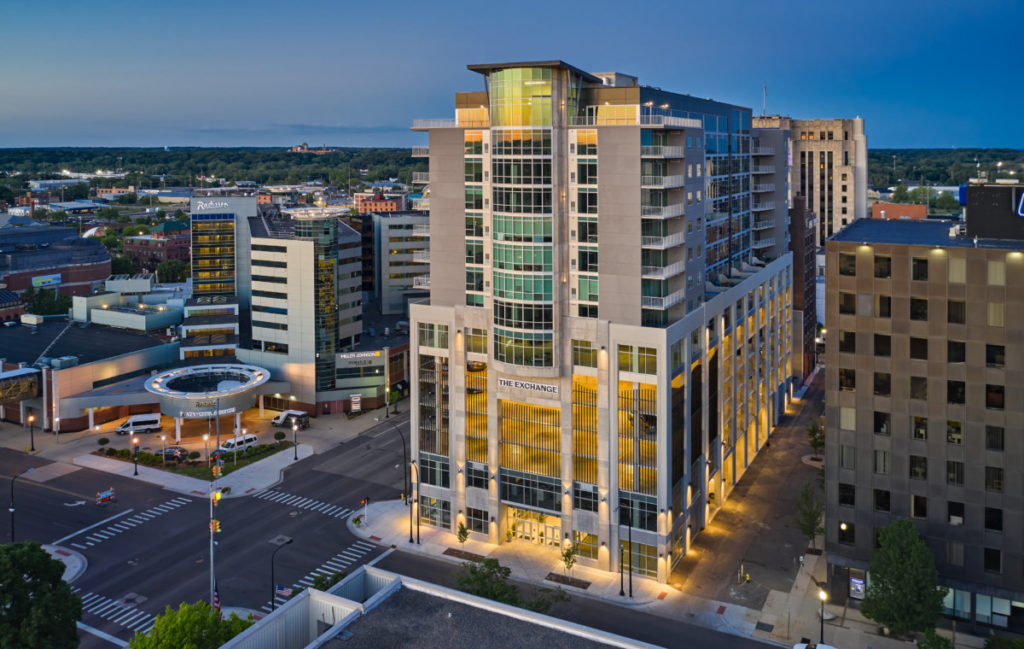




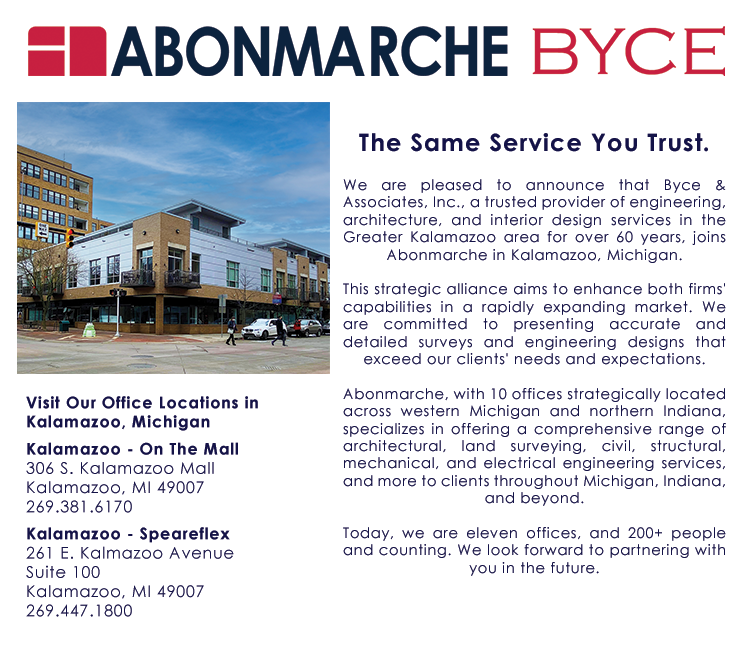
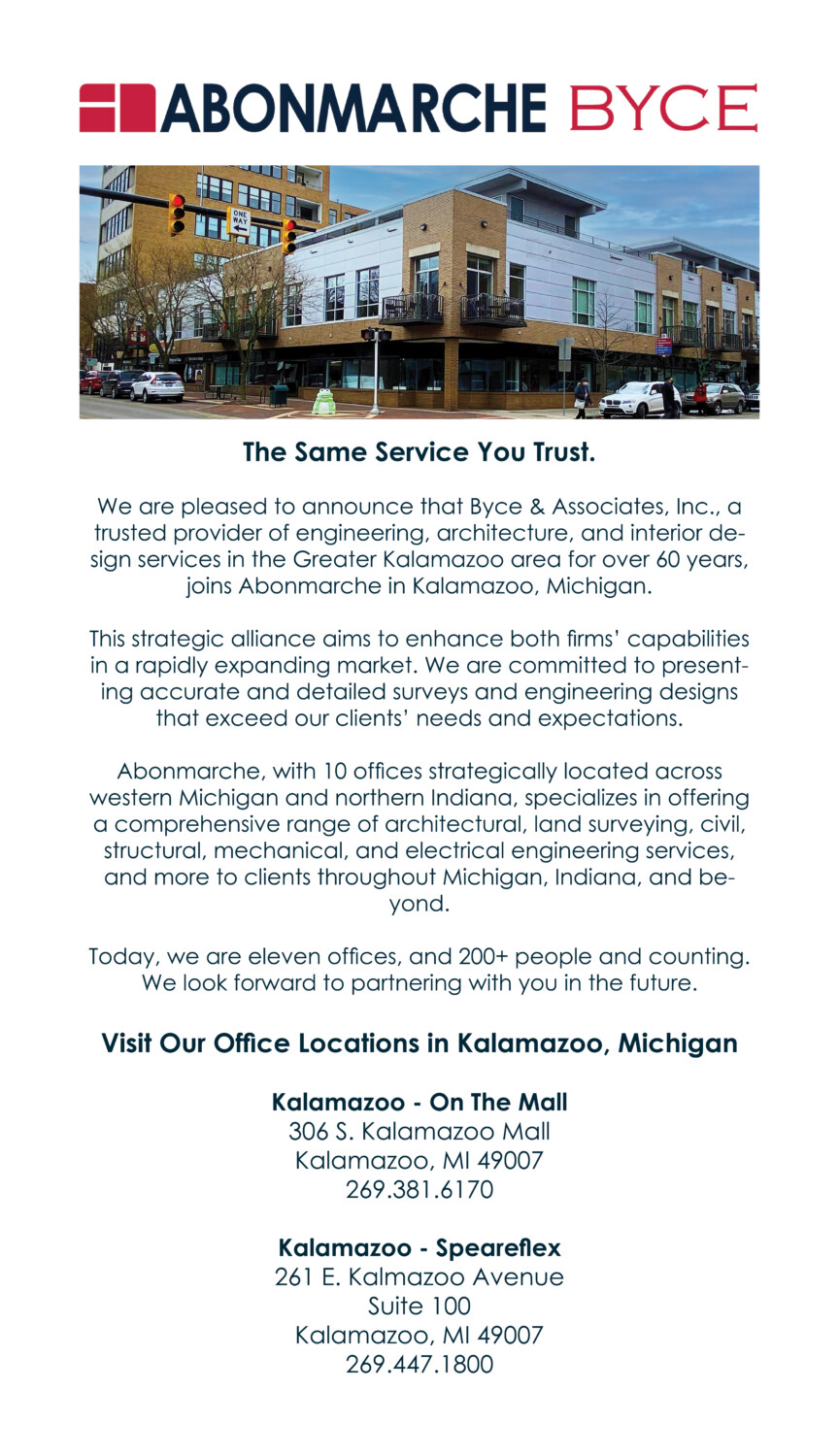
Leave a Reply