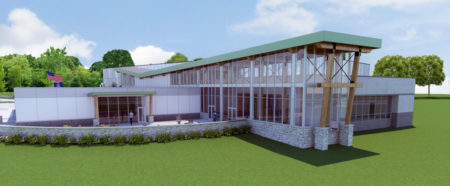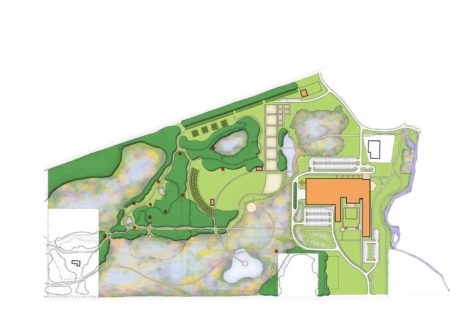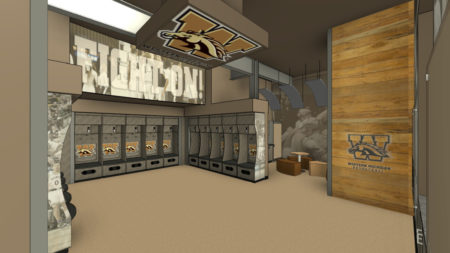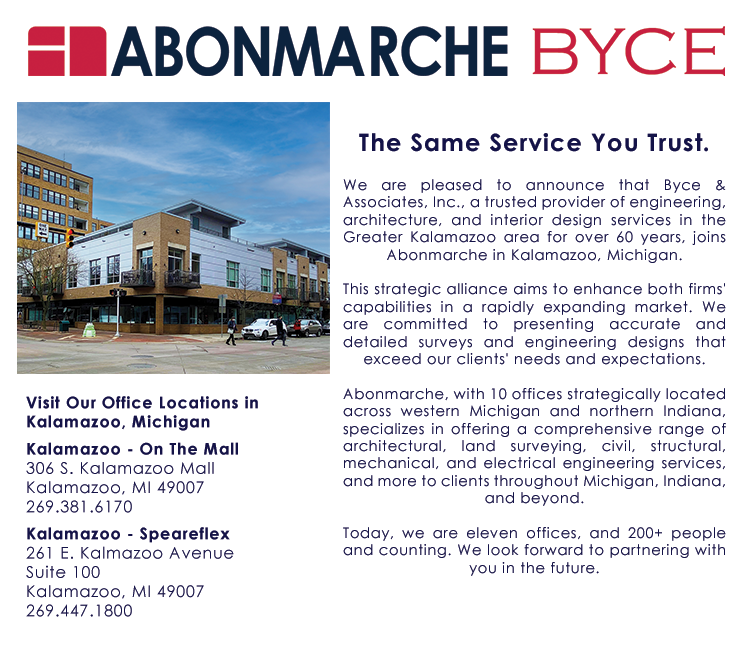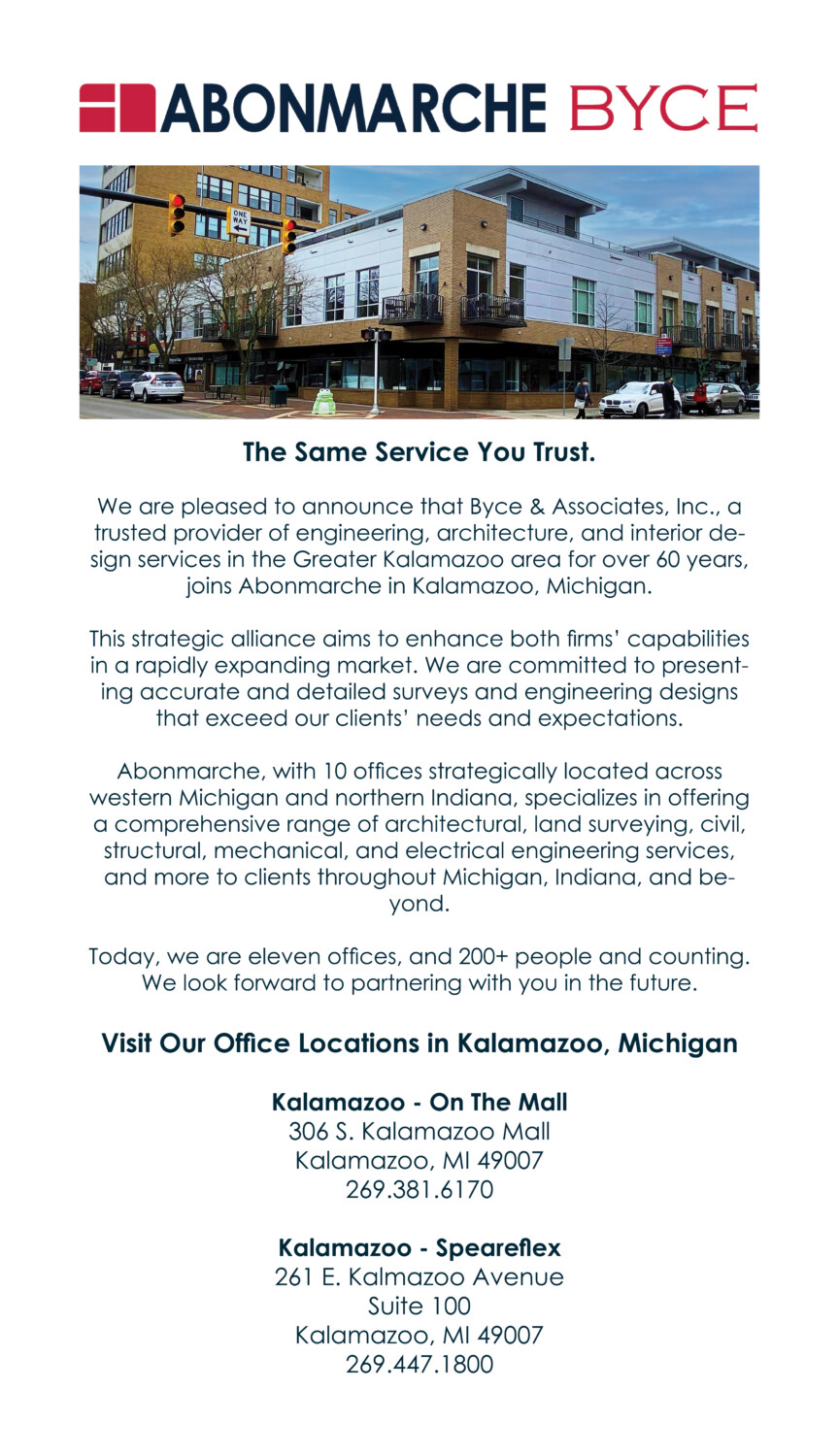The Afro-Academic Cultural Technological and Scientific Olympics (ACT-SO) is a program designed to recruit, stimulate and encourage high academic and cultural achievement among African-American high school students. The NAACP ACT-SO Competition, hosted by Mt. Zion Baptist Church, took place over the weekend which included 29 competitions in science, technology, engineering, math, humanities, business, and performing, […] Read More
Archives for April 2017
MRCC Union Hall and Apprentice Training Center
Byce & Associates, Inc. is honored to provide Architectural and Engineering services for the United Brotherhood of Carpenters Michigan Regional Council of Carpenters (MRCC) Union Hall and Apprentice Training Center in Wayland, Michigan. The new facility will help to provide extensive training in state-of-the-art techniques, processes, education and equipment, and certifications necessary to help build […] Read More
Byce Represented at Imagine Kalamazoo 2025 Workshop
Thank you to all the of American Institute of Architects, Southwest Michigan members, the individuals and firms, that contributed their time and talents to the City of Kalamazoo, DKI, sponsored Imagine Kalamazoo 2025 Downtown Workshop. It was a great event showcasing the care, concern and initiative of our community to help enhance the quality of […] Read More
Vicksburg Mill Redevelopment
The Lee Paper Mill, aka, the Vicksburg Mill, built in 1904, is one of the few remaining, iconic mill structures that reflects the legacy of the Kalamazoo Valley Paper Industry, once a world leader in paper production. Paper City Development, LLC. purchased the property and is creating a life style destination, mixed-use development that ensures […] Read More
Western Michigan University’s Read Fieldhouse – University Arena
Basketball Locker Room Renovations Western Michigan University’s Men’s Basketball Locker Room in Read Fieldhouse is beginning the construction process to accommodate complete interior renovations to the existing locker room, restroom and shower areas. This project also includes a new player’s lounge addition created by capturing minimal square footage from the adjacent weight training room. Approved […] Read More


