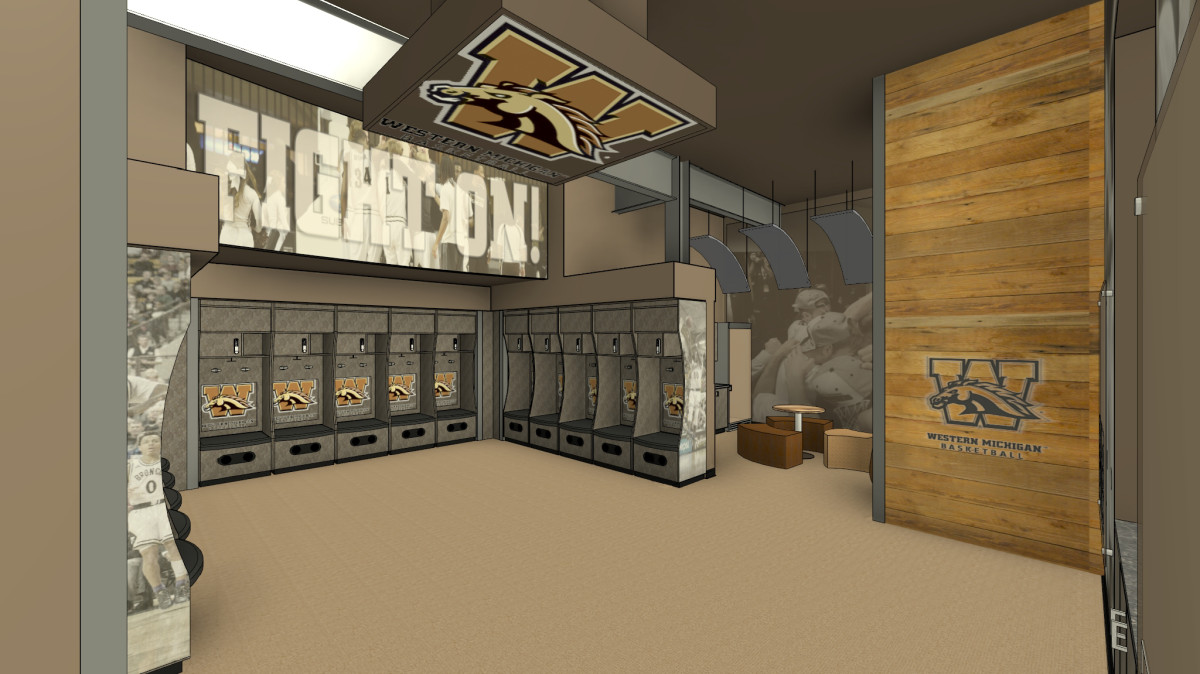
Basketball Locker Room Renovations
Western Michigan University’s Men’s Basketball Locker Room in Read Fieldhouse is beginning the construction process to accommodate complete interior renovations to the existing locker room, restroom and shower areas. This project also includes a new player’s lounge addition created by capturing minimal square footage from the adjacent weight training room.
Approved design concepts will include the following: addition of fifteen (15) new lockers, new flooring, paint and numerous wall graphics, a technology coaching wall, 2 large glass boards, new lighting, finishes and fixtures, and finish/fixture updates to the restroom and shower area.
The technology wall will utilize 2 large screen TV monitors to be used to review game highlights. There will be a large glass board located near the technology wall to review plays and team strategies. The locker room and player’s lounge will have an open exposed ceiling concept, highlighting a custom designed WMU logo light fixture. This will create the main focal point to the new locker room area.
Expected completion of the project is set for August of 2017. Go Bronco Basketball!

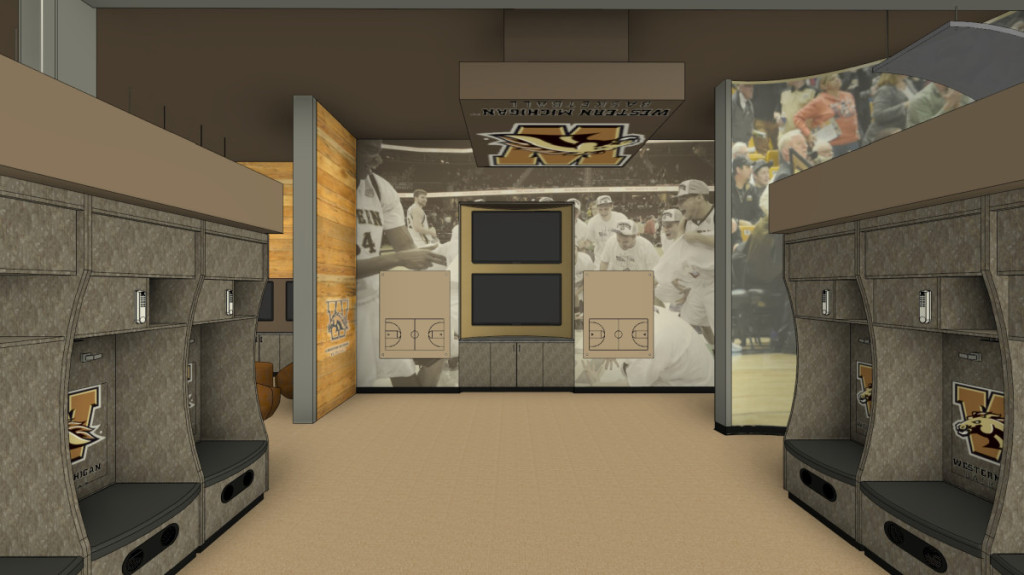
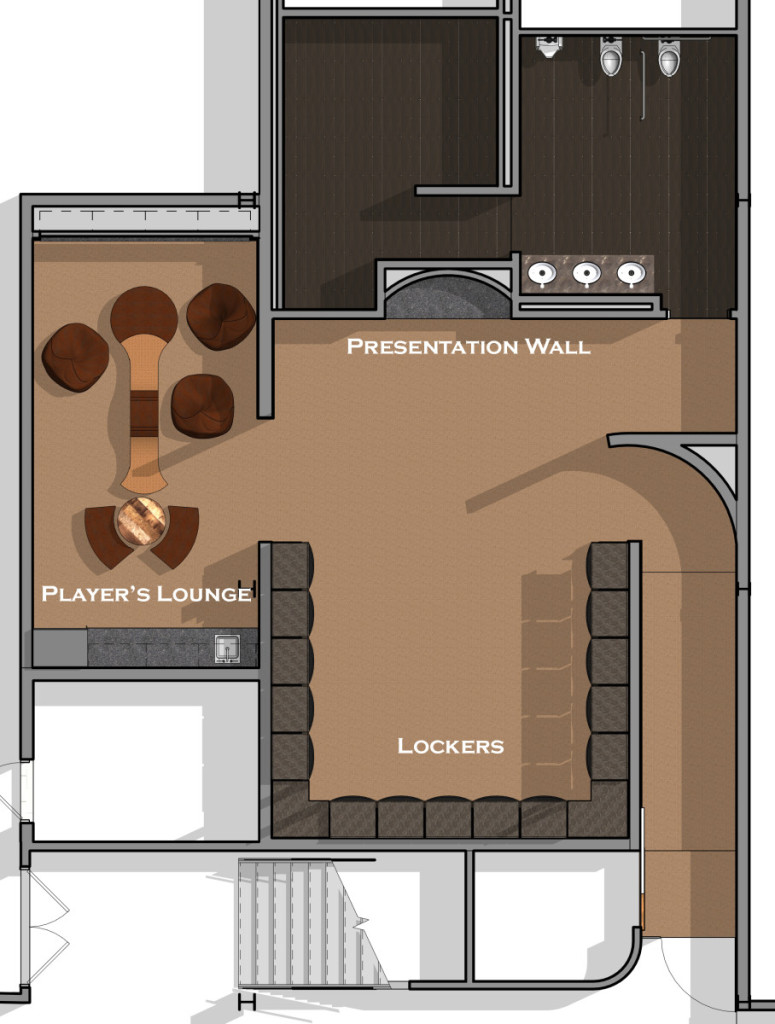
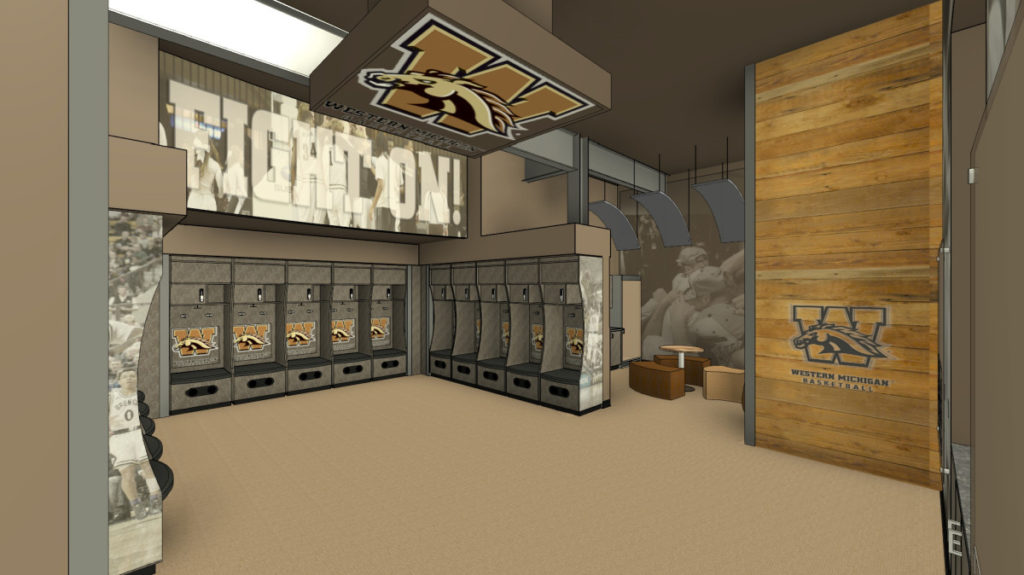
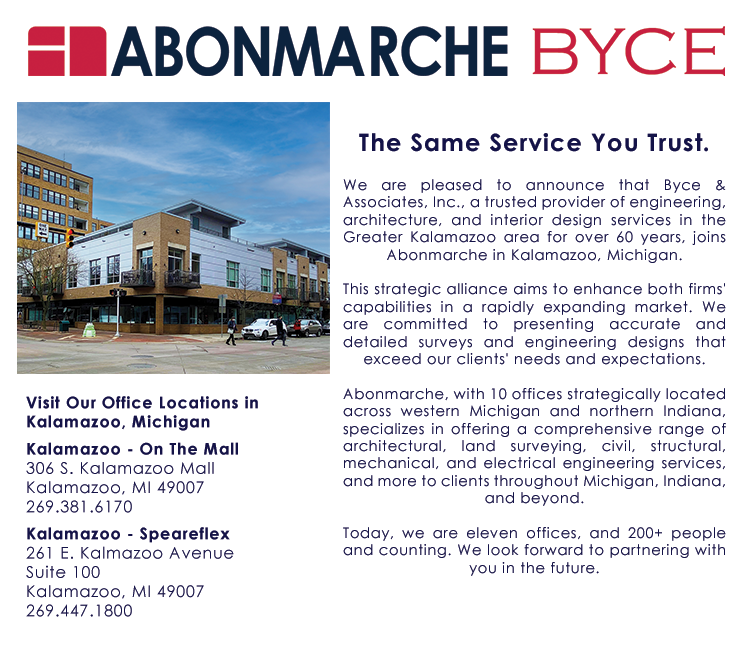
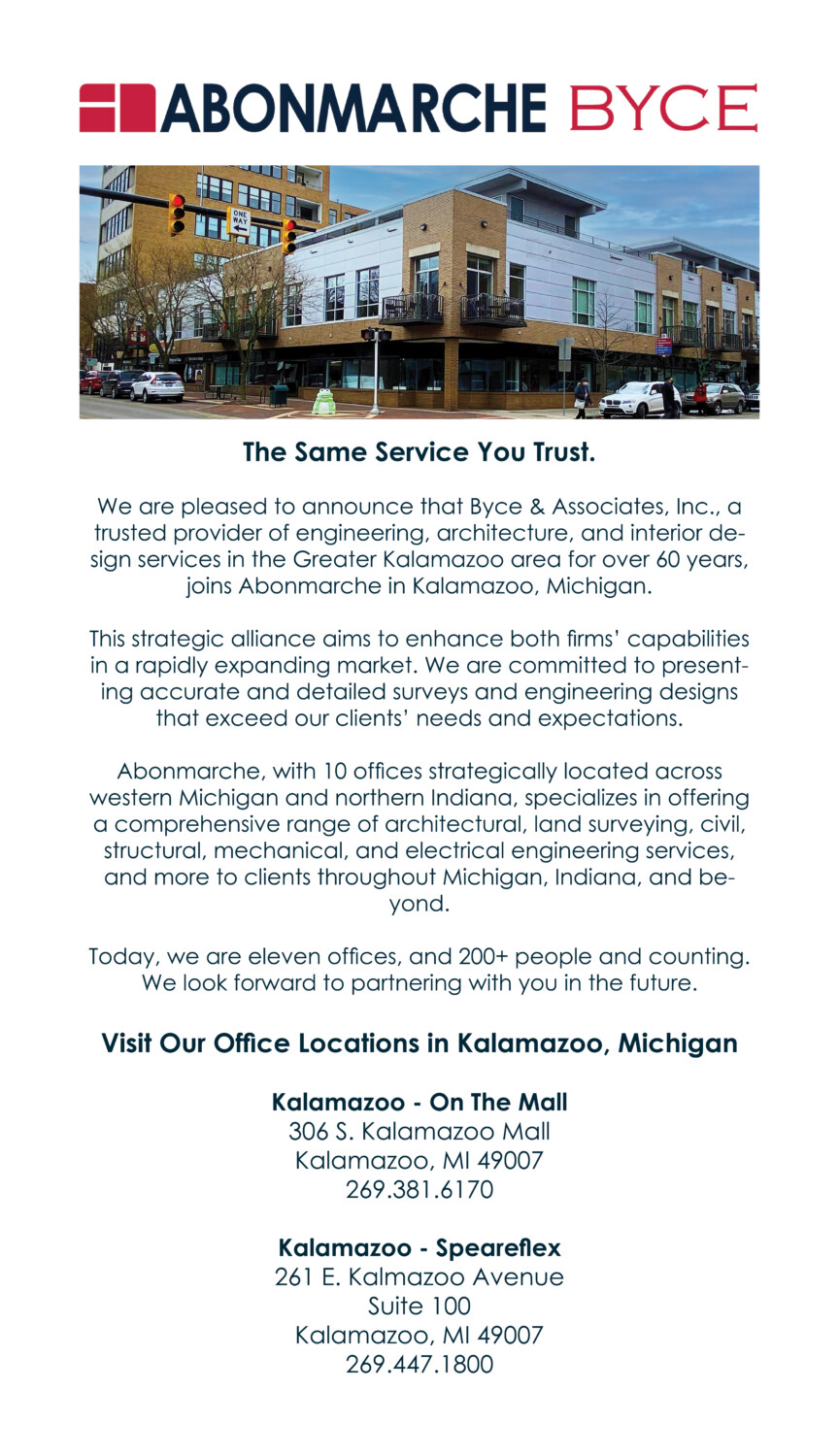
Leave a Reply