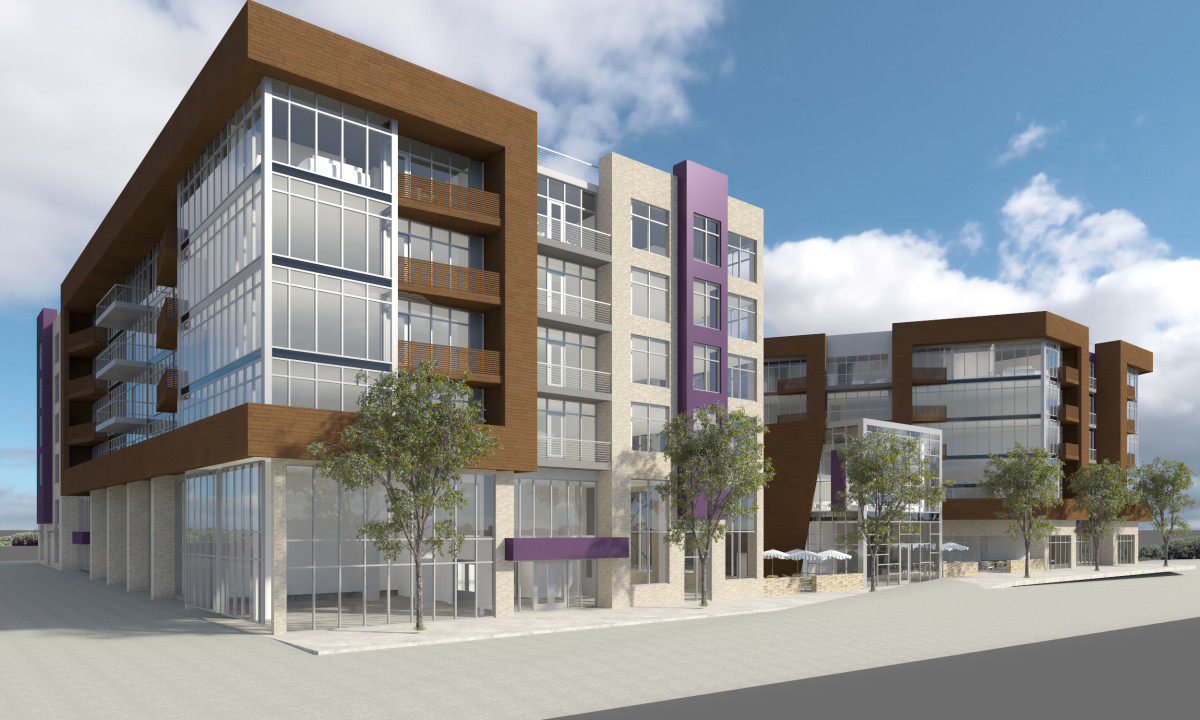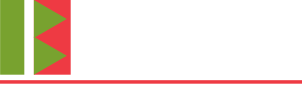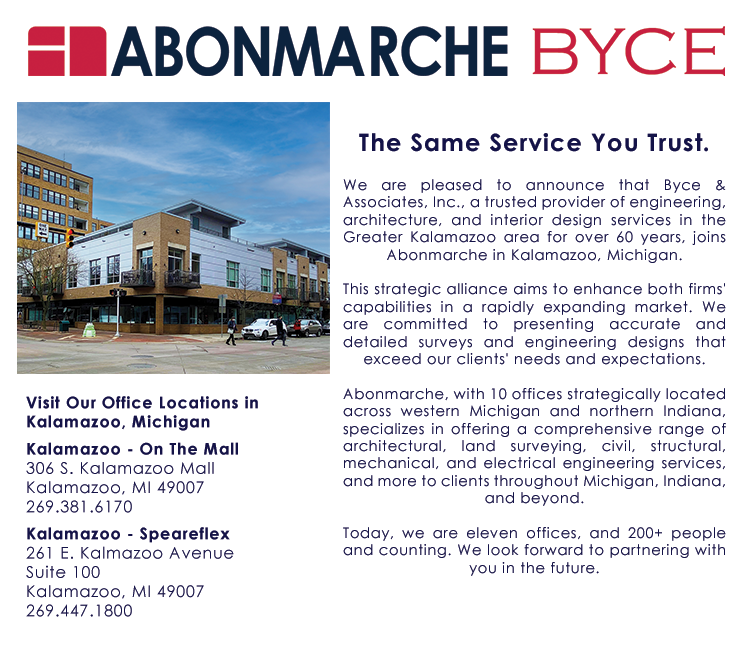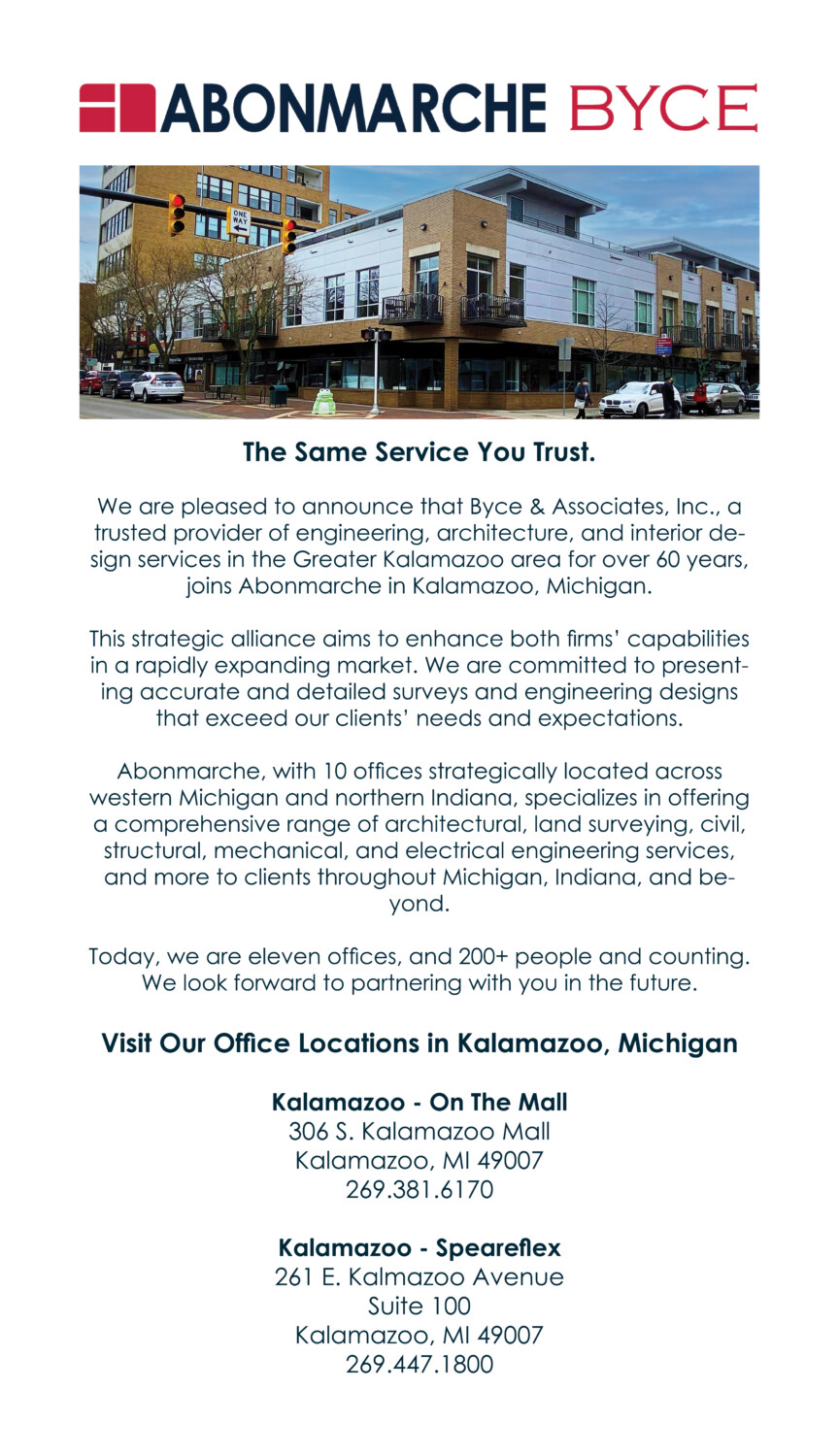
New Mixed-Use Development Coming to Traverse City!
Pine Street Development, a Residential and Retail/Commercial Office Mixed-Use Development located on the corner of Pine Street and Front Street, along the Boardman River in downtown Traverse City, MI is currently in the design phase. Byce & Associates, Inc. is providing architectural and engineering services along with our design team members, Johnson Hill Land Ethics Studio and Mansfield Land Use Consultants, and Orion Construction the Construction Manager. The building will consist of 6 levels, including lower level, secured parking, 18,000 square feet retail space and office lofts, and over 230 residential apartments.
Pine Street Development is intended will provide desirable housing opportunities while enhancing the vibrancy of Traverse City. Our design approach is to make each apartment not only livable but inspiring. The main focus was to develop a solution that would create positive outdoor space, and preserve views for residents and neighbors. To achieve this, we developed a solution that simultaneously increases the building façade with good views and provides energetically shaped open courtyards and dynamic streetscapes and storefronts. We developed a solution that arranges the buildings on the site in order to maximize the positive urban community contribution while creating desirable views, sight lines and access to the amenities of the river and the bay, while creating interesting, vibrant, open courtyards with dynamic views.
The spirit of the design is meant to embrace, and invite the community to be a part of this development, and residents to be part of the community. Inviting the public into open spaces, connecting the perimeter sidewalks to the proposed Riverwalk, and generating spaces and streetscape that fosters a sense of place.



Leave a Reply