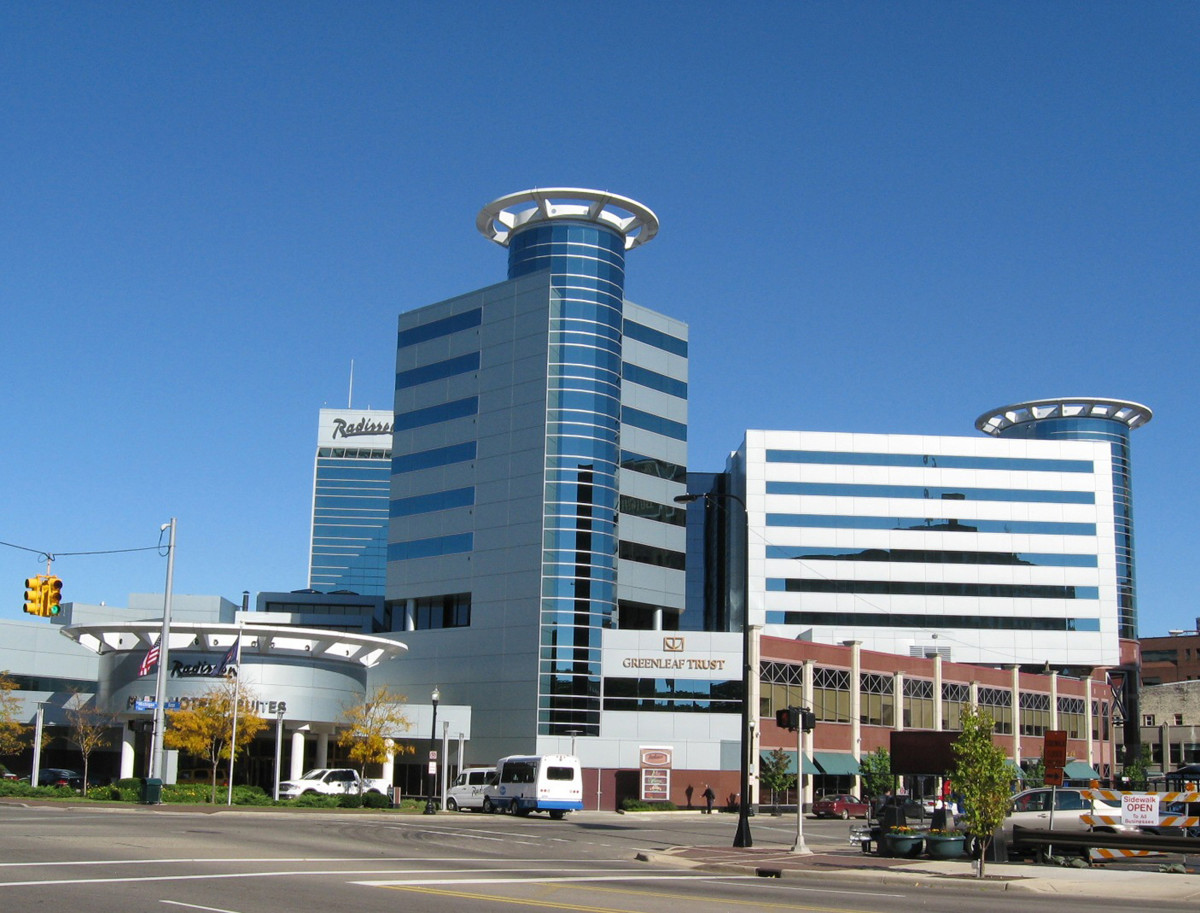
Radisson Plaza Hotel Expansion – Completed 2005
The construction for the Radisson Plaza Hotel expansion included 6 stories of 8 inch thick Post Tensioned Concrete, flat plate floor slabs, supported by 4 stories of a structural steel frame.
Through the $44 million expansion and renovation, the Radisson Hotel became one of four hotels in Michigan that have received a four star rating. The building encompasses 650,000 square feet of hotel space, four restaurants, multiple conference centers and meeting rooms.
The scope of the renovations and expansion to the original building included: construction of a nine story guest room tower above the original two story portion of the building, installation of a new curtain wall over the existing facade, and renovation to the majority of interior spaces.
All new structures are in a way, a new invention and certainly have their own set of unique design requirements. The design of this structure was no exception and required several notable innovations in order to construct the new nine story tower above the existing two story concrete structure.
One innovation developed on this project is what architect Mike Simpson called a “Table” concept. At the guest tower, twelve (12) of the Twenty Five (25) concrete columns that extended from the 9th floor roof down to the 4th floor could not continue directly to the foundation, due to constraints of the existing two story concrete structure beneath. To accommodate these constraints, we proposed a “Table” concept at the fourth floor as a way to transfer the load of the 12 discontinuous columns. This table essentially stilts 60 feet tall around and through the original structure and supports the concrete structure housing the guest rooms above. At the table level, a typical column transfer beam consisted of three (3) – 40″ deep wide flange beams spanning 50 feet. This concept allowed for fixed columns located beneath the fourth level and allowed for some design flexibility in the column layout above.
As each new floor was constructed, more and more dead weight was added to the fourth floor “Table” structure. This added weight induced deflection in each transfer beam. To compensate for the accumulation of deflection in the concrete structure during each additional floor placement, a system of jacks was installed at the discontinuous columns at the fourth floor. The jacks were raised after each floor was constructed to keep all the floors near level.

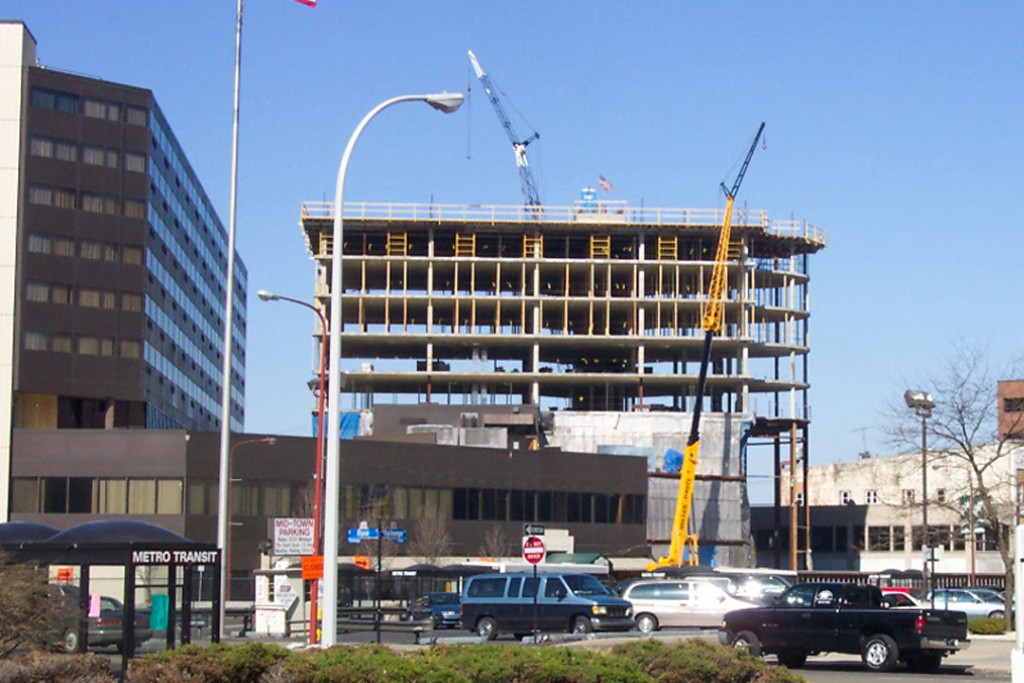
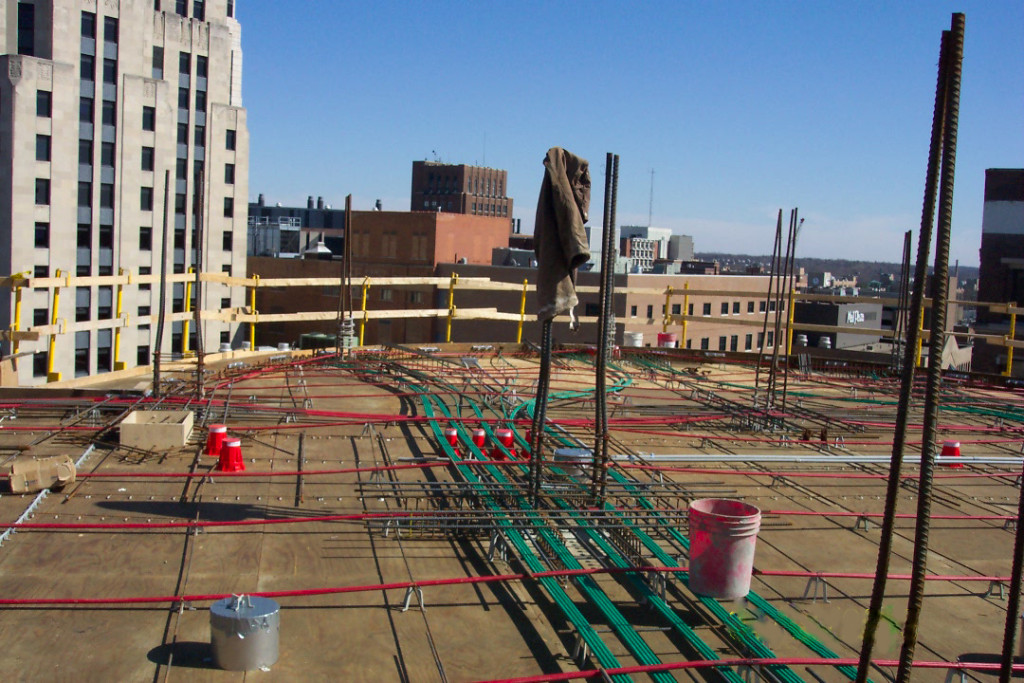
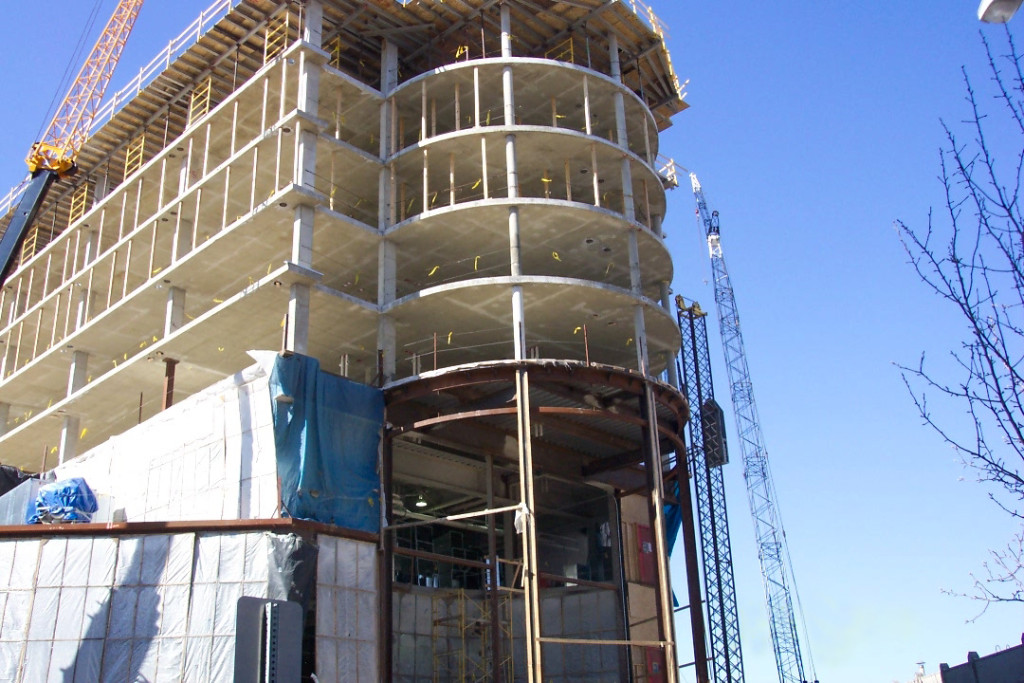
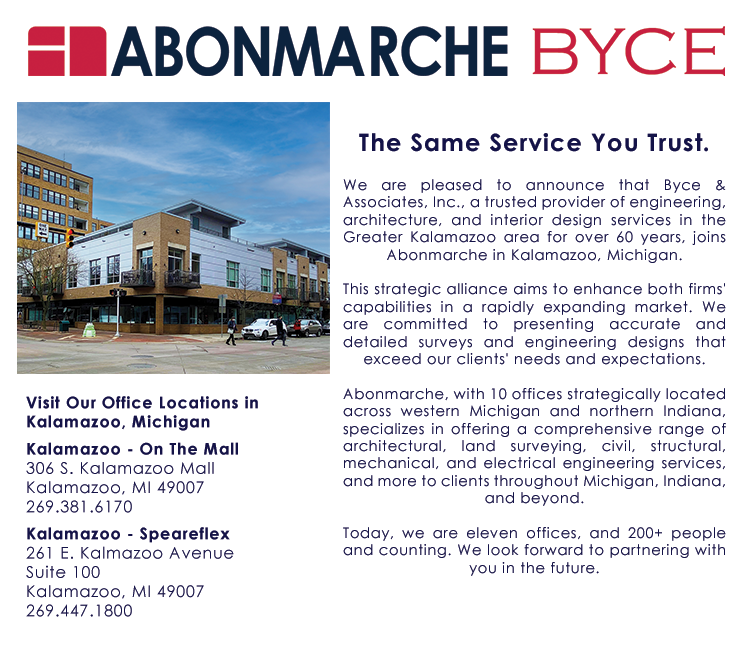
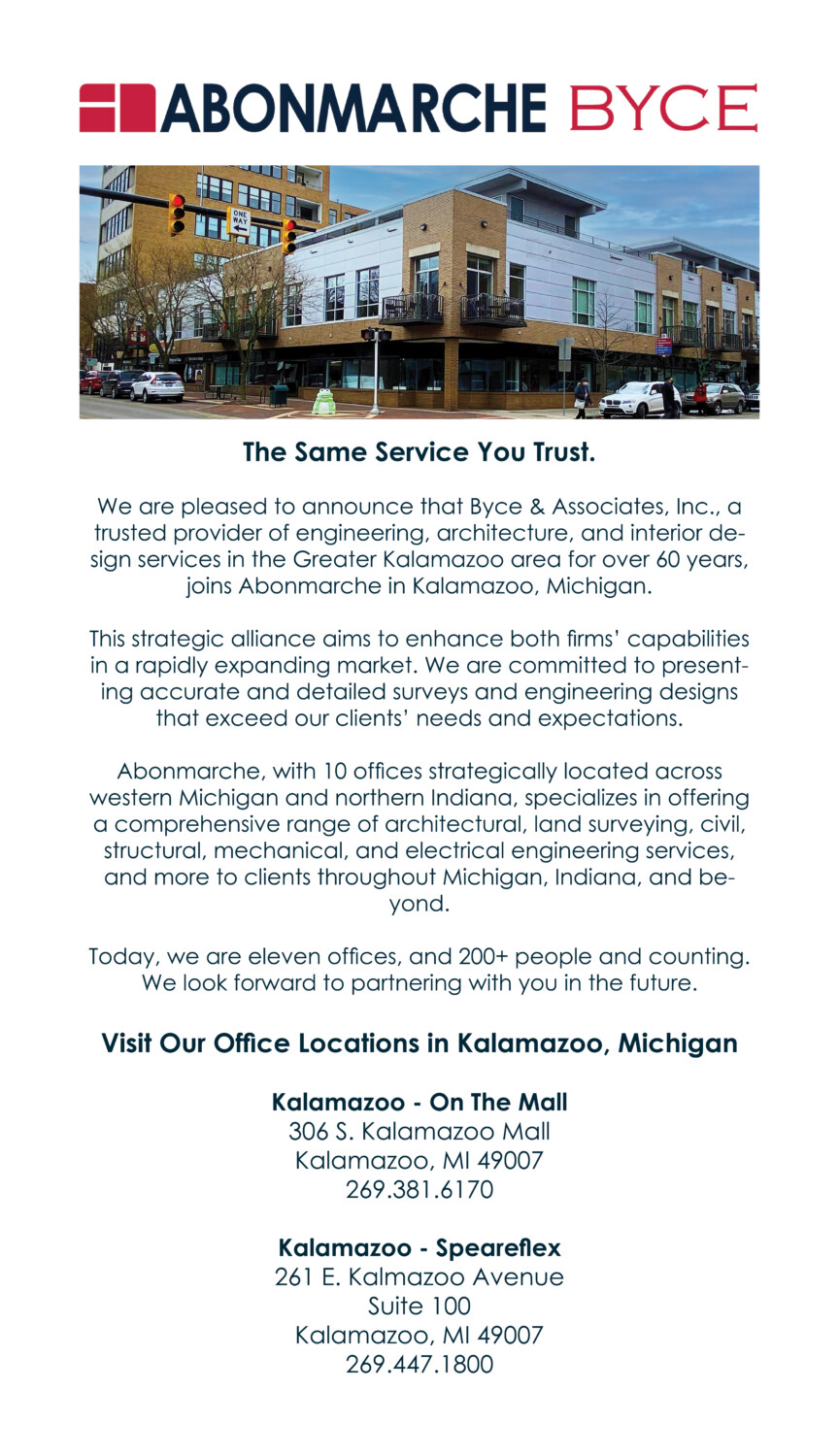
Leave a Reply