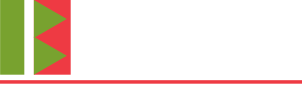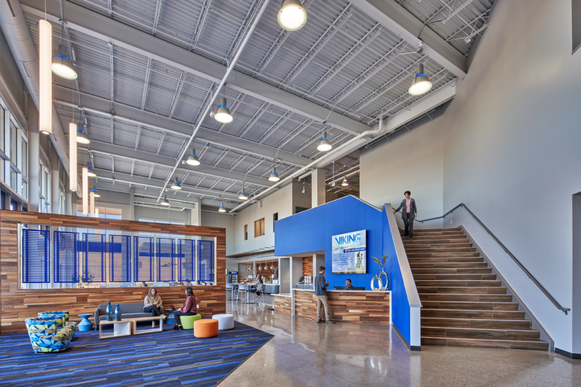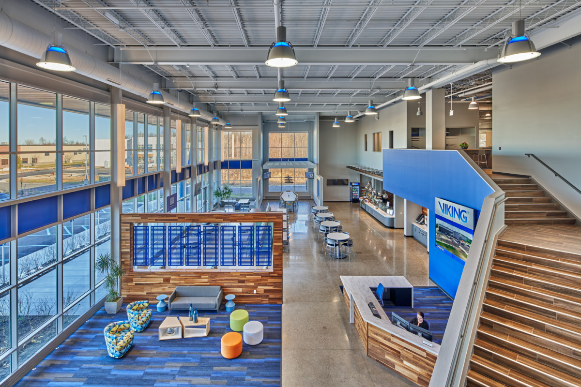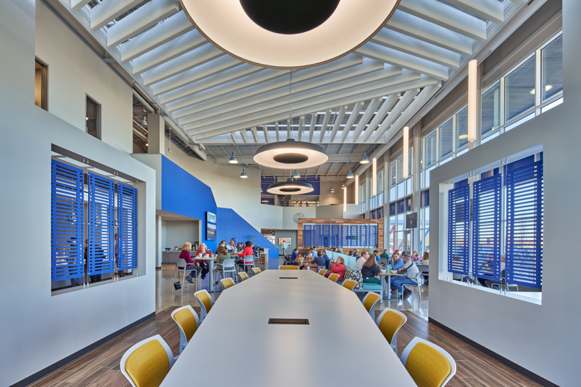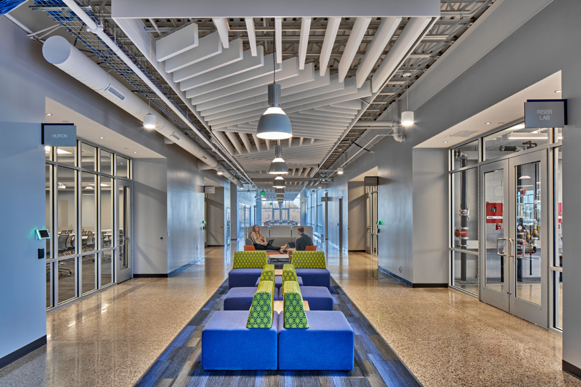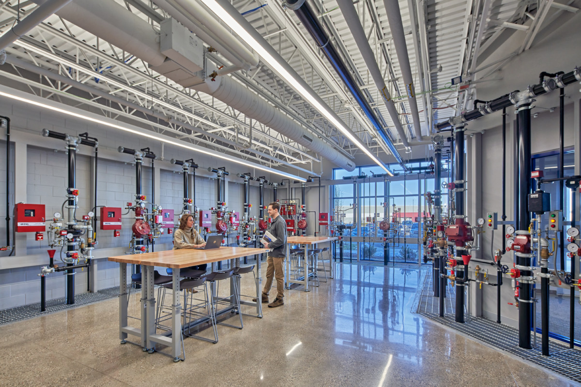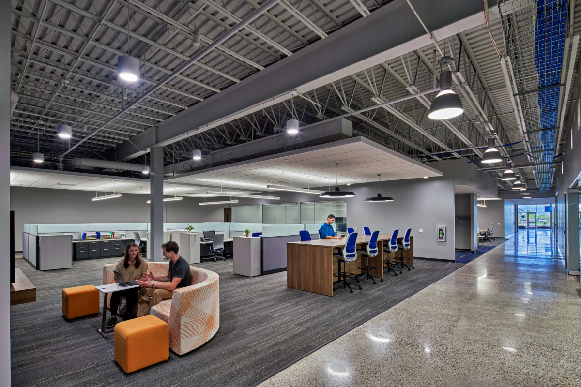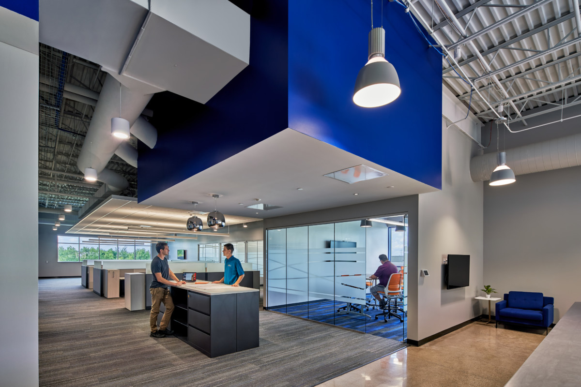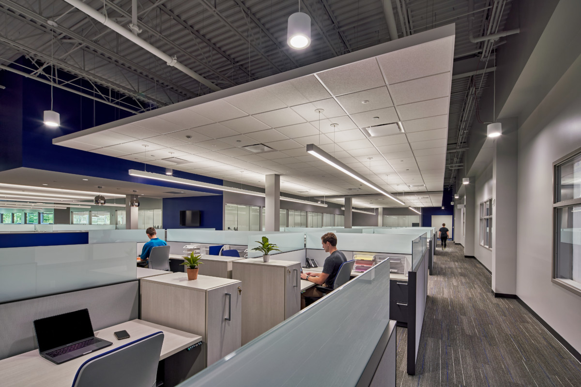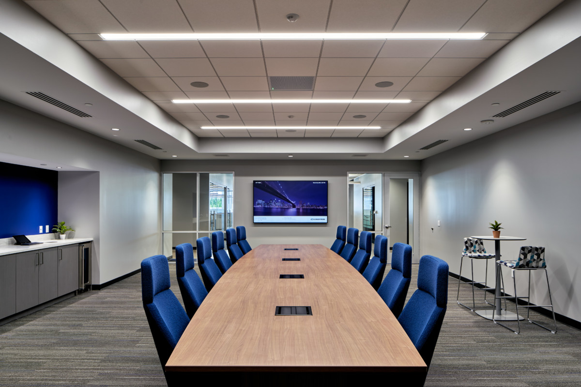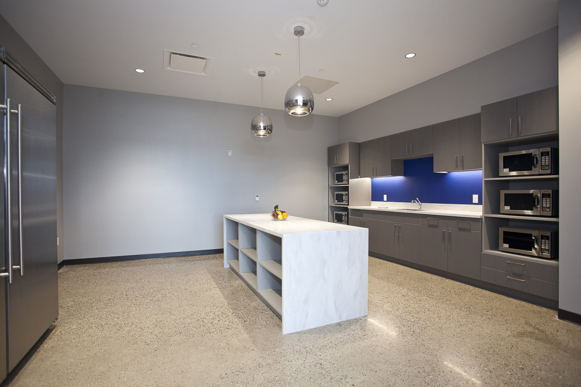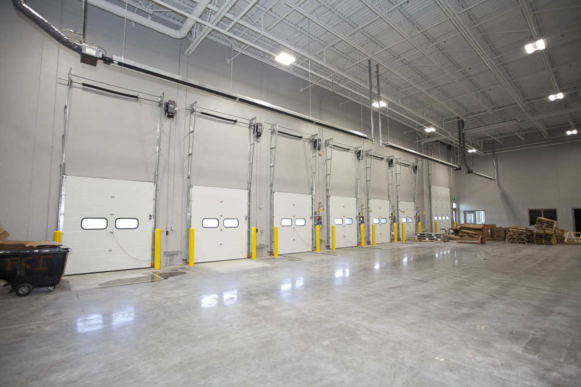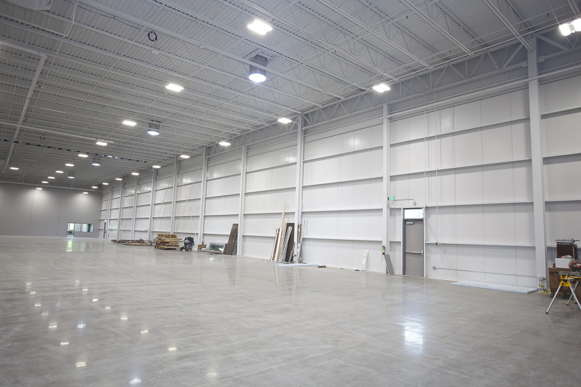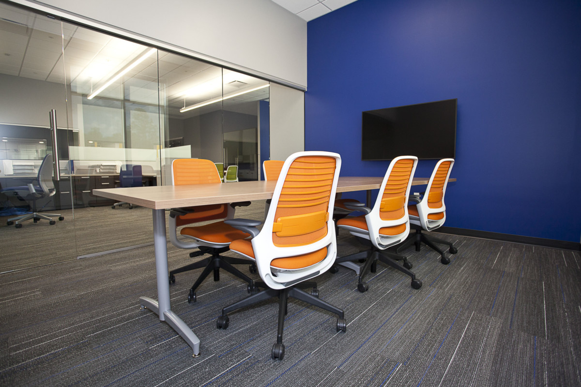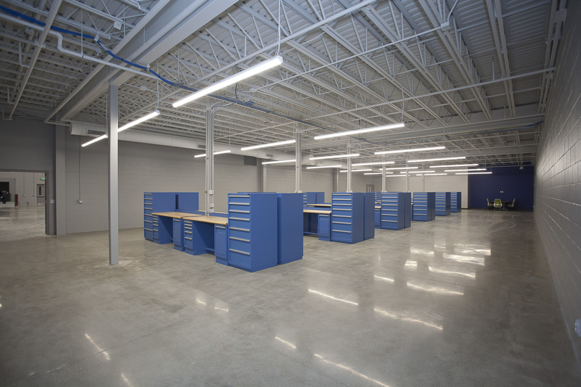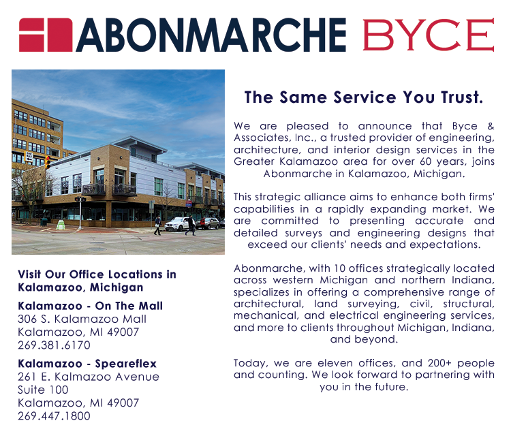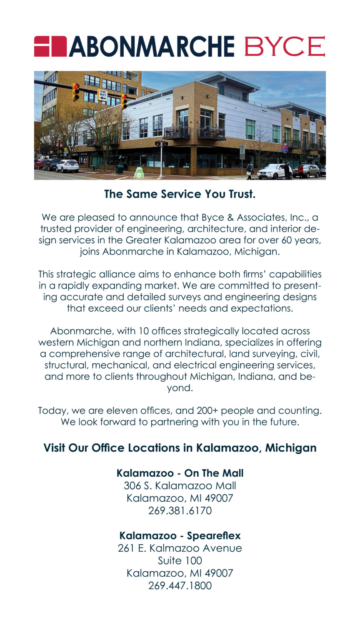Award Winning Project
Design Program:
Byce & Associates, Inc. provided Architectural, Interior Design, and Engineering services for the New Corporate Headquarters Facility for Viking Group, Inc. in Caledonia, Michigan. The new facility, situated halfway between the company’s two existing facilities in Hastings and Grand Rapids, will free up space in the Hastings location for the continuation of existing manufacturing operations and allow for future expansion of their manufacturing footprint.
The intent of this new 2-story, 173,455 square foot building is to provide a cost effective, iconic facility for design, training, manufacturing, and production processes. The space includes space for HR, marketing, and finance departments, meeting rooms, collaboration areas, production areas, conference rooms, and significant room for additional growth. Another important aspect to this building is an expanded, state-of-the-art, Research and Development Center, complete with operable ceiling systems, Foam Room, dedicated testing areas, and a customized tool room for prototyping of ideas and concepts. A high-tech training facility is also featured to support the organizations goal of becoming the recognized leader in fire protection training. A main feature though, important for employee retention and company culture, is the employee café. This dynamic double height space brings in natural daylight through a curtainwall system, while also connecting the two levels together, furthering the open and collaborative company culture.
Design Challenges:
As part of the move to a new facility, the company went through a major cultural shift, transitioning from a traditional office environment to a new open, collaborative space. So, following the design process was important, ensuring that the building functions cohesively with this change and allows for easy cross development of ideas and functions throughout the company. The design team created a modern, professional work environment, that promotes creativity and innovation through an open and collaborative floor plan.
Project Partners:
- First Companies, Inc.
- Byce & Associates,Inc.
VIKING HEADQUARTERS CONSTRUCTION BLOG
More Information about the New Headquarters Facility for Viking Group, Inc.:
- Byce & Associates, Inc. / Viking Group, Inc. – AIA Southwest Michigan New Construction Honor Award – via Byce YouTube – November 12, 2021
- Viking Group, Inc. Announces Official Move to New Headquarters – via Viking Group, Inc. – September 23, 2019
- Fire protection manufacturer moving closer to downtown amid increased product demand – via MIBiz – March 4, 2018
- Viking Plans for New Global Headquarters – Via The Hastings Banner – February 1, 2018
- Viking Group Picks New West Michigan Location for HQ – Via MLive – January 28, 2018
- Viking Group Announces Plans for New Headquarters and R&D Center in West Michigan – Via Viking Group, Inc. – January 22, 2018
