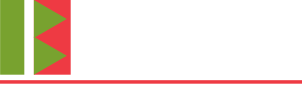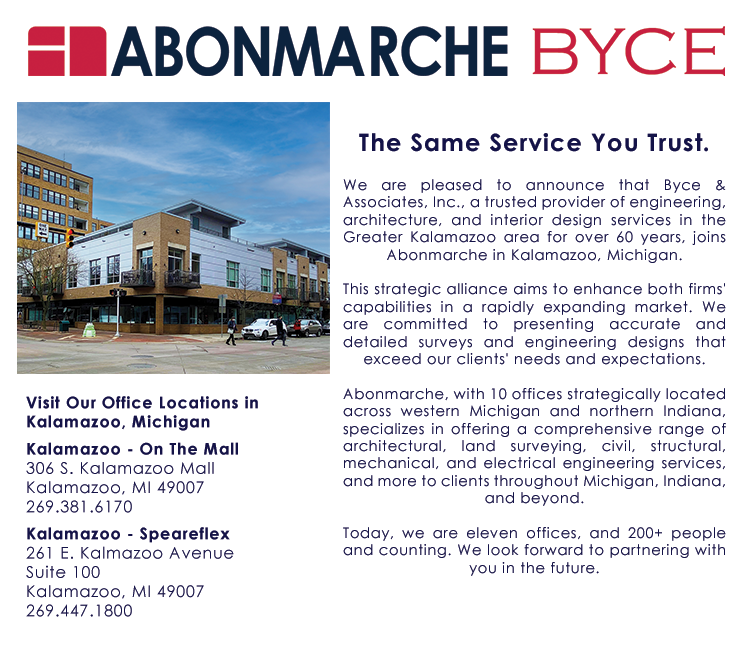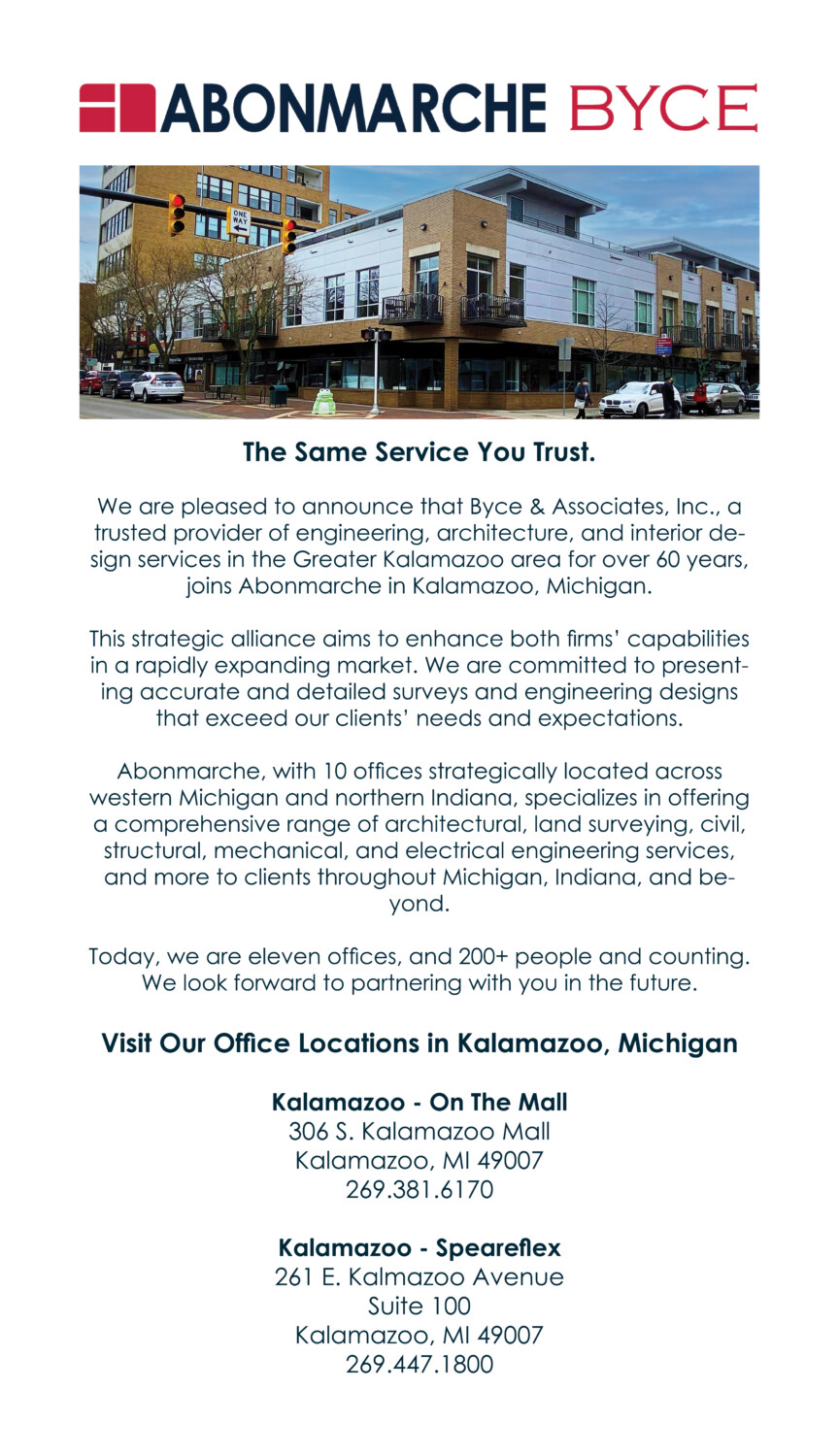Design Program: The Upper Level of this long time vacant building was designed to be the new office location of two separate firms; an accountant and a lawyer. The firm owner’s have partnered in the purchase and development of this older masonry bearing wall and wood framed building. An addition to the building was designed to house an elevator and stairwell. The addition compliments the existing façade and meets the design guidelines for downtown Kalamazoo. The architectural wood details and lighting fixtures both were designed to reflect the era that the building was originally built in.
Design Challenges: The design included master planning in order to have a future restaurant occupy the Main and Lower Levels. The floor slab of the Lower Level was lowered to add more headroom to the space and a new elevator and new stairwell provide access to the building Lower Level.








