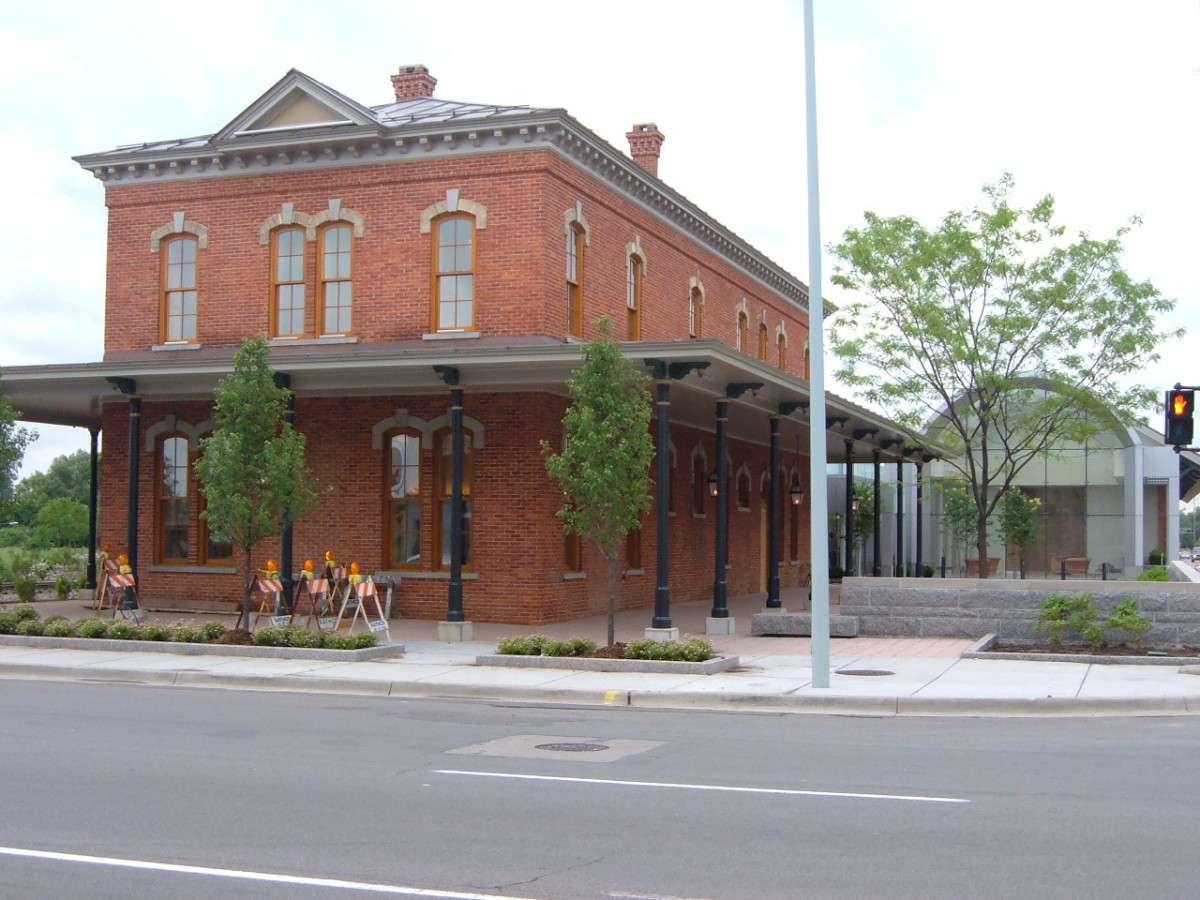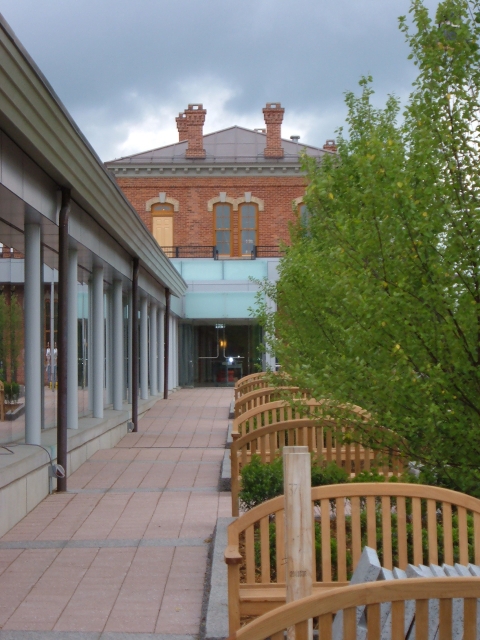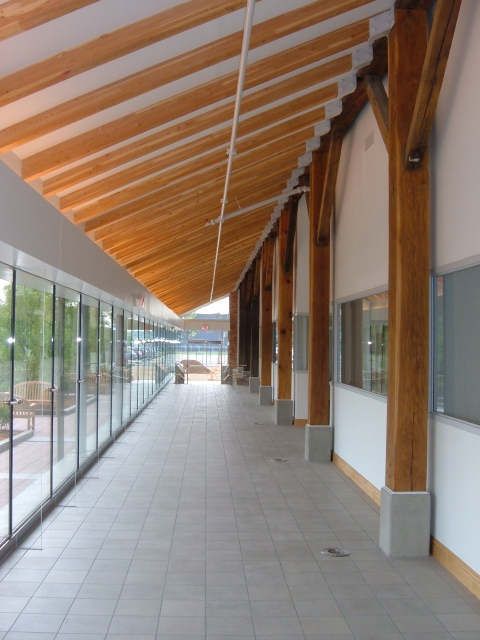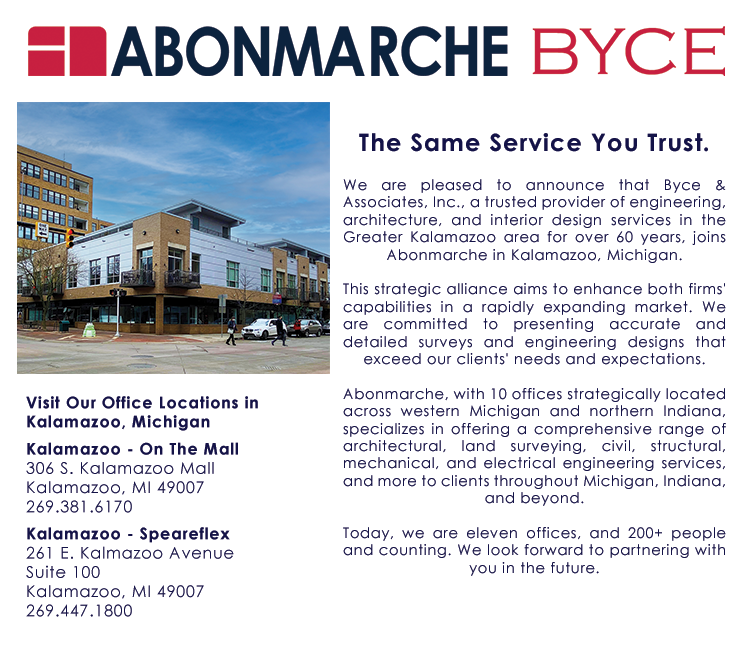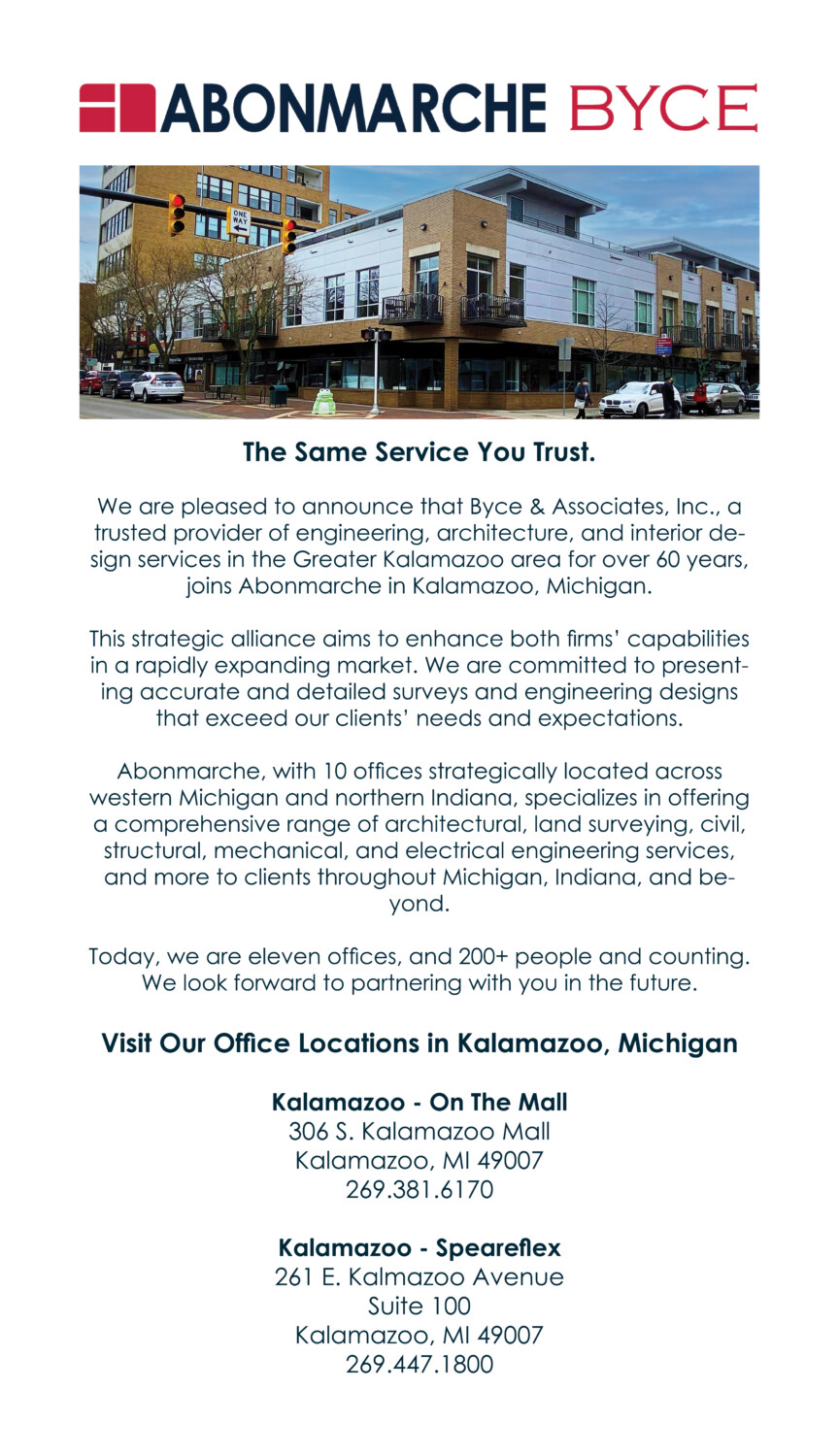Design Program:
Situated on the corner of East Michigan Avenue and Pitcher Street since 1874, the very deteriorated and neglected Landmark Depot, having been listed on the Michigan Register of Historic Places, once again graces the East End District of the Central City. This re-design and renovation project encompassed the former main Depot Building and former Warehouse Building located adjacent each other. The main Depot Building now functions as the main headquarters for the Arcus Foundation. The Warehouse Building was developed into tenant office spaces. A glass wall/glass roof “Winter Garden”, centrally positioned, was designed to serve as a multi-functional social gathering space. The material selection of the “Winter Garden” potentially generates high solar heat gain loads that could fluctuate, regulation of these of accommodated for in the design. Byce & Associates, Inc. designed a closed loop geothermal heat pump system, which was installed beneath the parking lot of this inner city site. This geothermal system serves the heating and cooling needs for both buildings.
Design Challenges:
The building construction age and narrow inner city lot made the re-design and renovation process difficult. The existing building shell yielded only a shallow ceiling space to route the duct-work and piping. In order to maximize the use of the ground level for future tenant spaces, the new mechanical rooms were required to occupy space in the deteriorating cement block basement.

