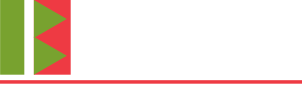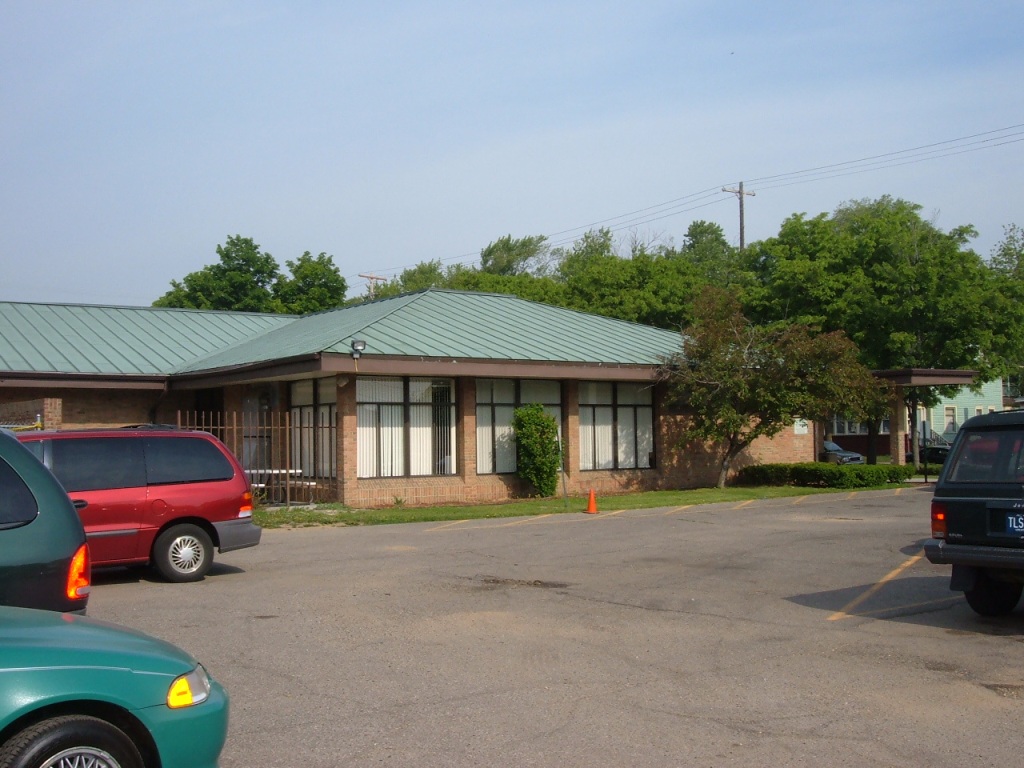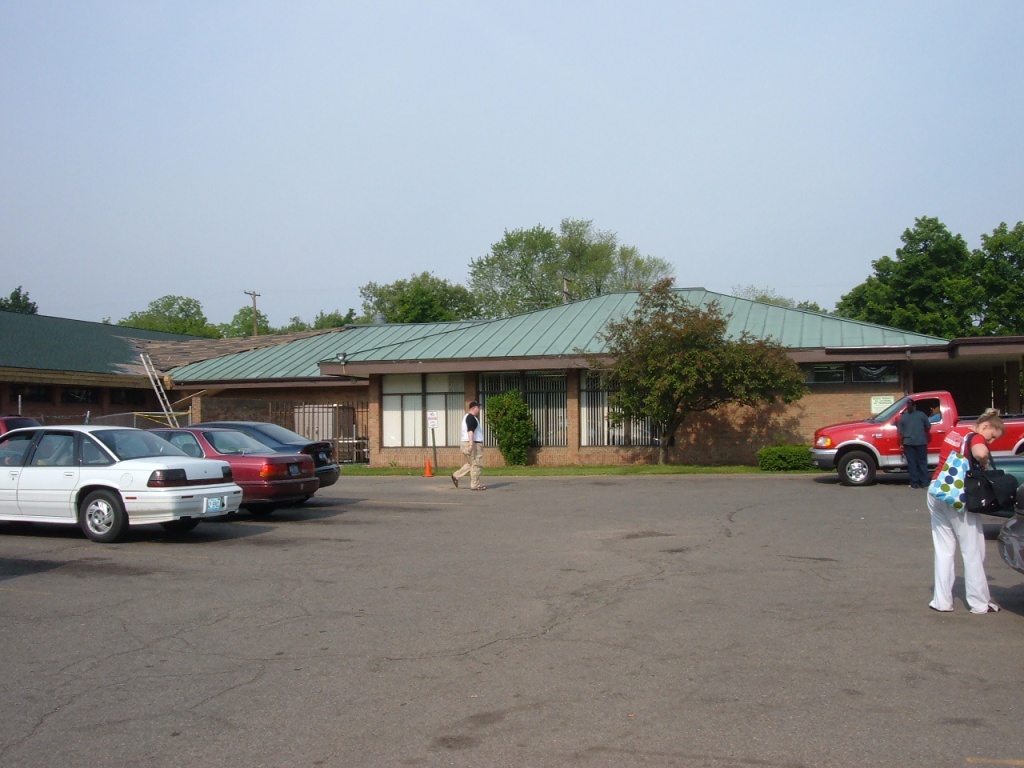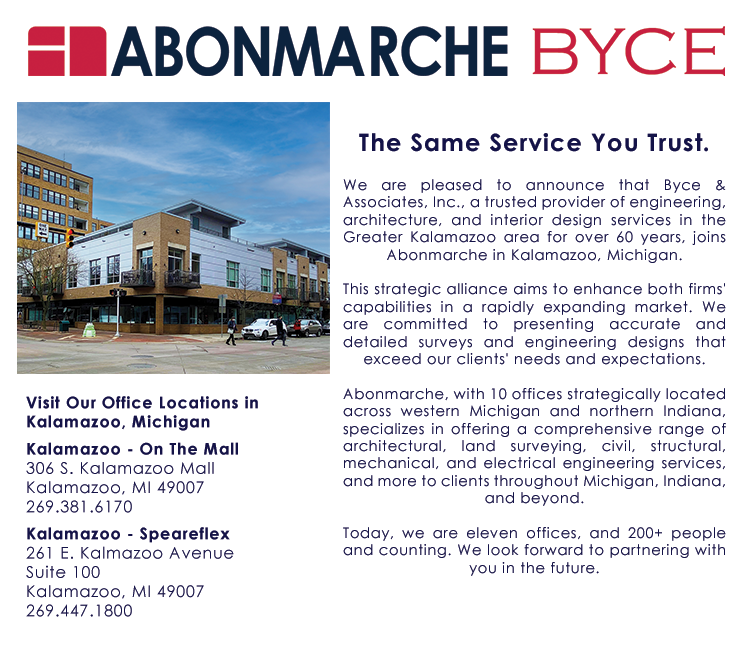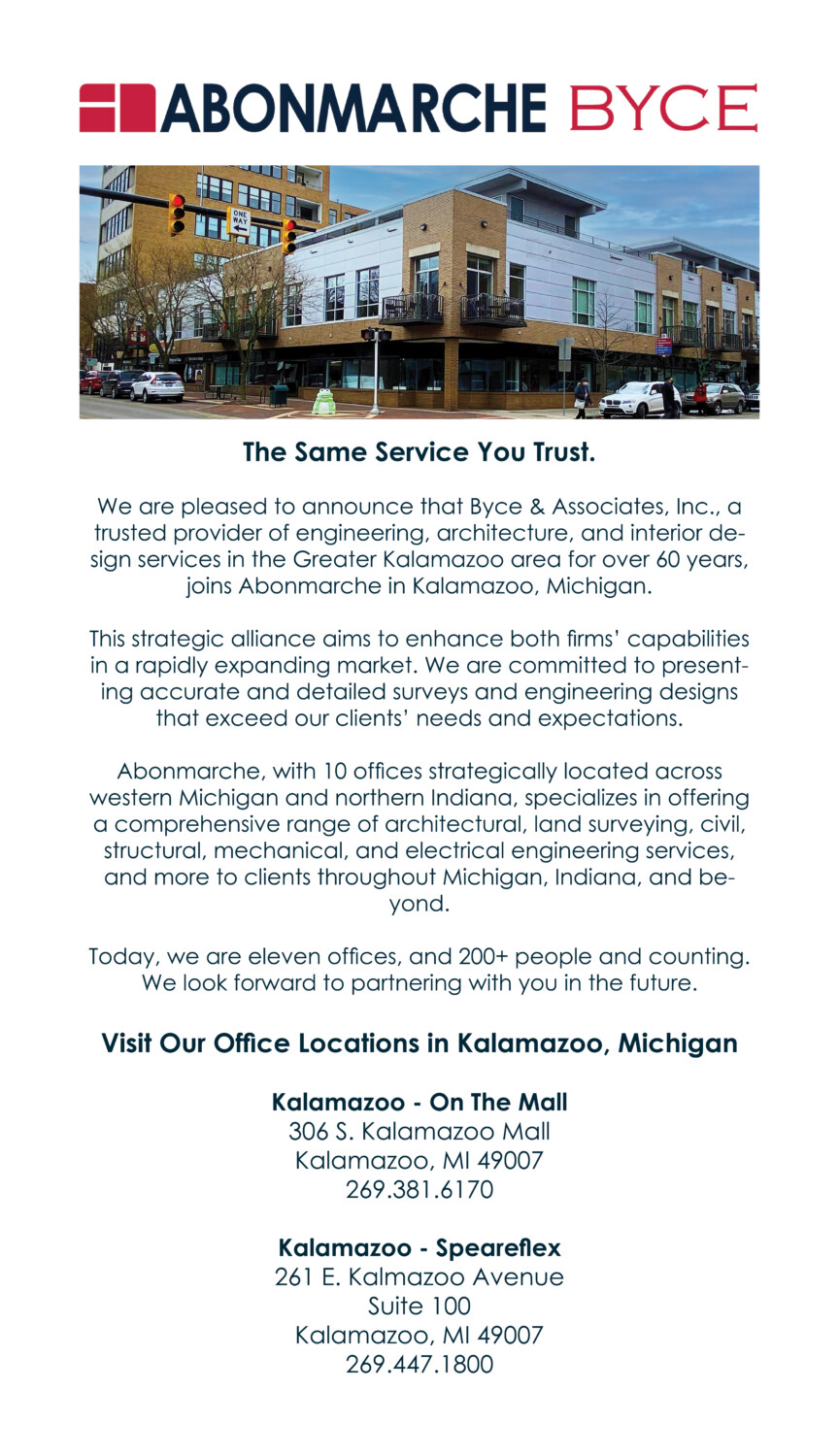Design Program: The Family Health Center, Inc. is a healthcare facility located on the north side of Kalamazoo. Due to their increased patient population, a 24,000 square foot addition was made to the current building. The newly renovated facility was designed to allow more efficient patient flow and circulation throughout the health center. The structure will be two stories above ground, with a level below grade which was designed for mechanical service and storage for the health center. The addition of the second story was designed to allow the patient services to have total use of the first floor, while the immediate care unit and Administrative Offices will be moved to the new second floor addition. A full service Pharmacy was also integrated into the Health Center Facility. This project was designed to include an elevator and be completely handicap accessible.
Design Challenges: Major revisions were made for the mechanical system. These revisions consisted of, reworking the existing design to remove the second floor addition and revised floor plans. HVAC, plumbing, fire protection and medical gases for the dental area were also revised. These revisions helped in updating and specifying certain objections the owner wanted accomplished.
