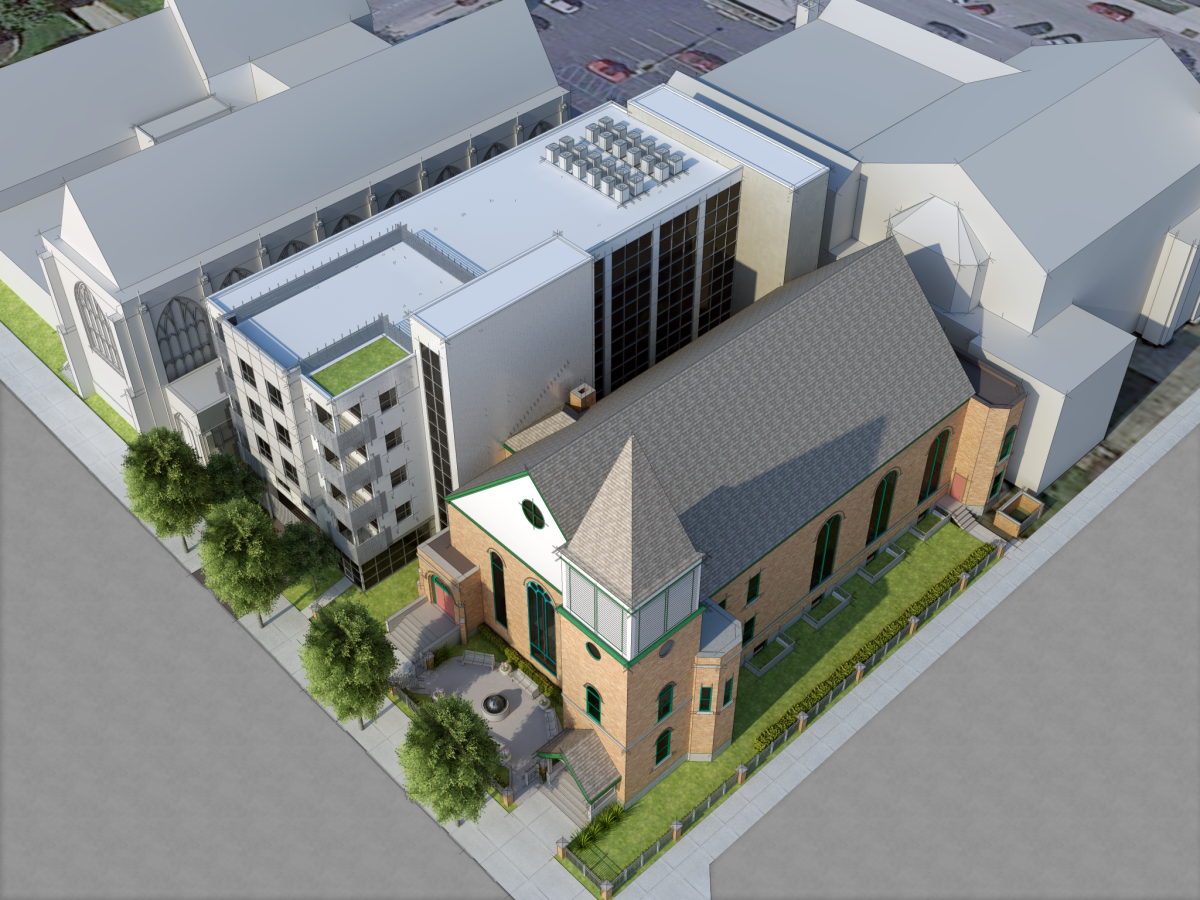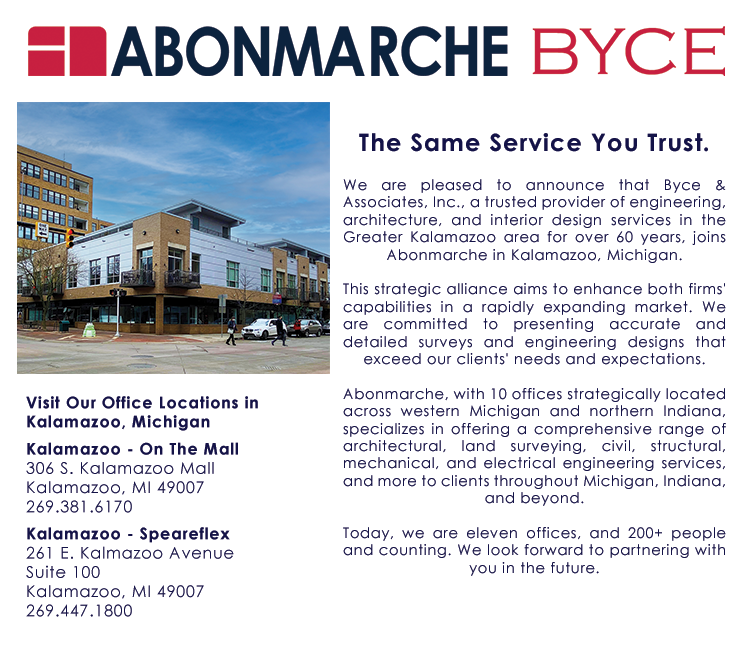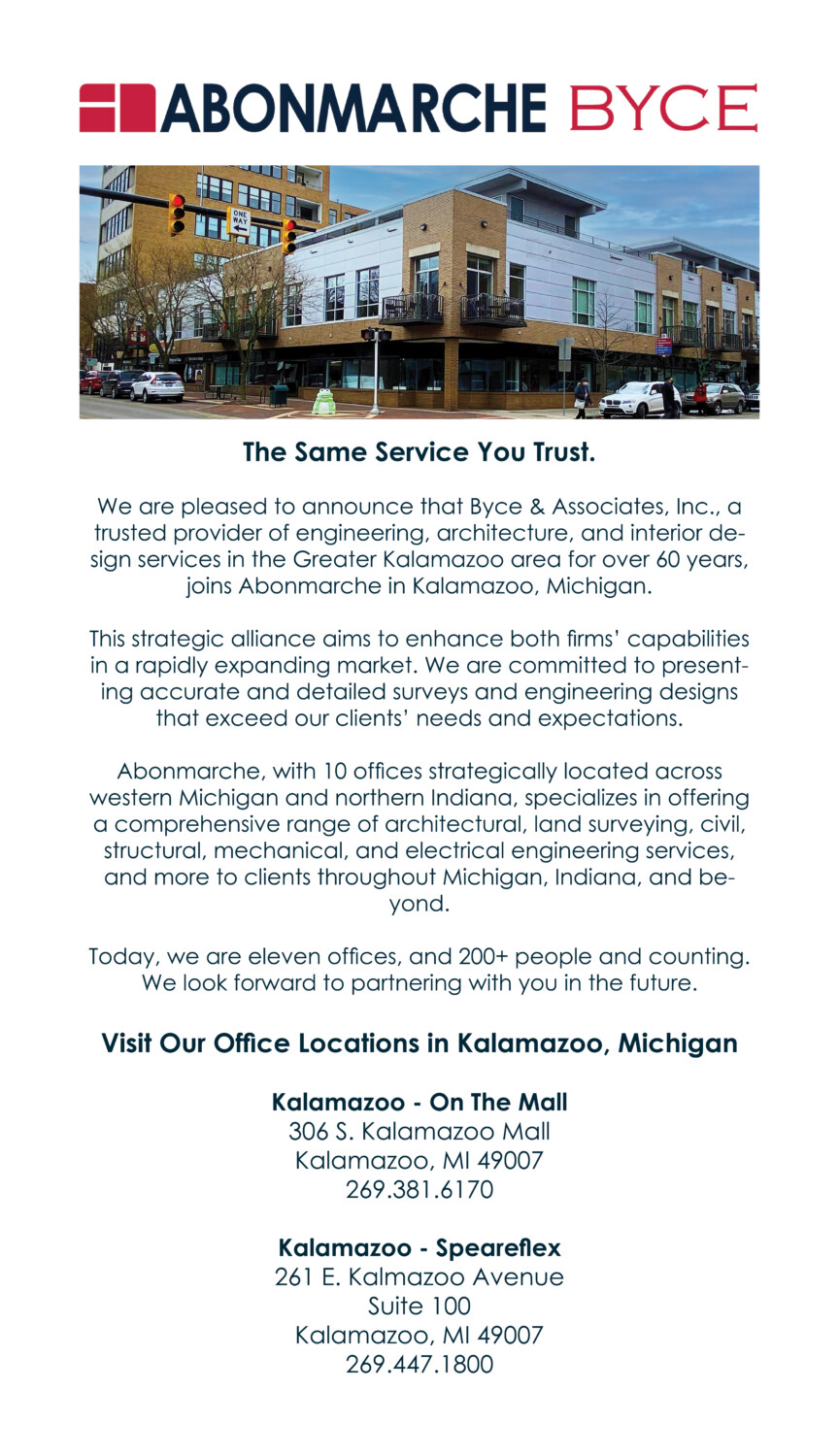Design Program:
Byce & Associates, Inc. was challenged to re-imagine the building at 302 Academy St., a church dating back to the 1800’s, into a new and distinctively mixed-use commercial office and residential loft development. The need to develop a design concept that bridges the gap between the preservation of the churches unique historical architectural elements with a visionary design approach for a modern mixed use, residential development was highly emphasized. We created a unique blend of historical adaptive re-use with modern urban infill that promotes revitalization and growth for urban living and mixed-use purposes.
The historical significance of the site and church is protected from demolition by converting it into multi-family apartment residences that take full advantage of valuable square footage from the basement, first floor and upper choir balconies. “Loft” style design concepts for each unit effectively captures the buildings existing materials and infrastructure. A variety of exclusive architectural features, including original stained glass windows, high, decorative arches, or intricate, pendant light fixtures, offer character within every unit.
The new infill apartments offer a more modern living experience, yet takes full advantage of the churches features and views of Bronson Park. This creates apartments with views to historical structures within its sophisticated, modern, architectural environment. Both redevelopment of the historic church and the more modern apartment building provide Kalamazoo unique living options within their downtown, urban environment.







