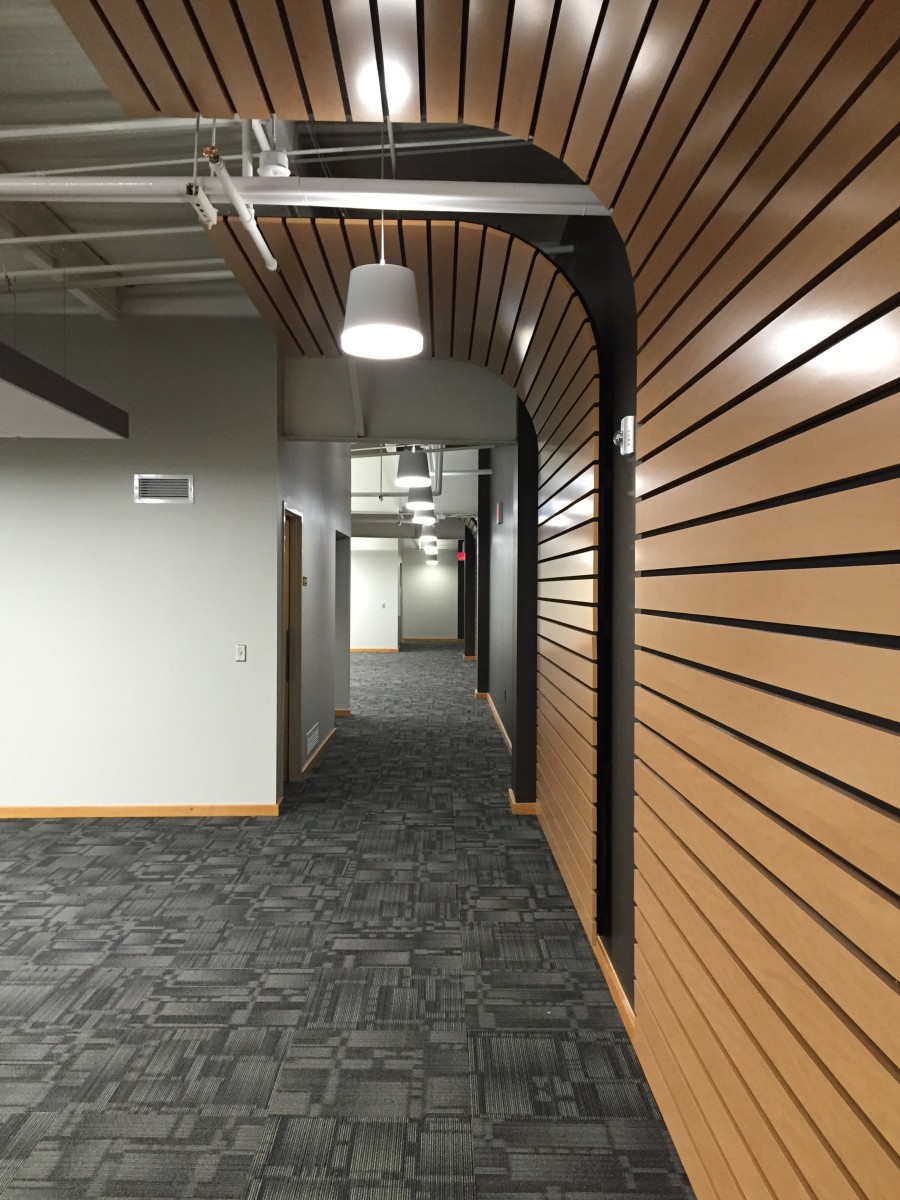
Office Expansion and Renovation
Early 2016, PRAB, Inc. purchased an existing 12,000 square foot office and manufacturing facility across the street from their current building. Viewed by PRAB, Inc. as a conveniently located option to accommodate their new expanding employee numbers and needs, we were asked to renovate and update an existing 1st floor office layout, as well as, challenged to uniquely design a more usable and flexible office and conference spaces out of the original mechanical mezzanine.
The interior design team utilized new, current colors, finishes and furnishings to cohesively update levels of this new employee work environment. Unique design details, such as exposed ceilings with floating light “clouds” over work stations, and an innovative use of floor to ceiling curve slated wood features along an open corridor were used to get a better sense of height. All of the design features collectively were used provide PRAB, Inc. with a brand new, aesthetically modern and pleasing, functional work environment for all of their business, engineering and support staff to enjoy.
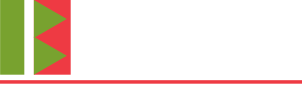

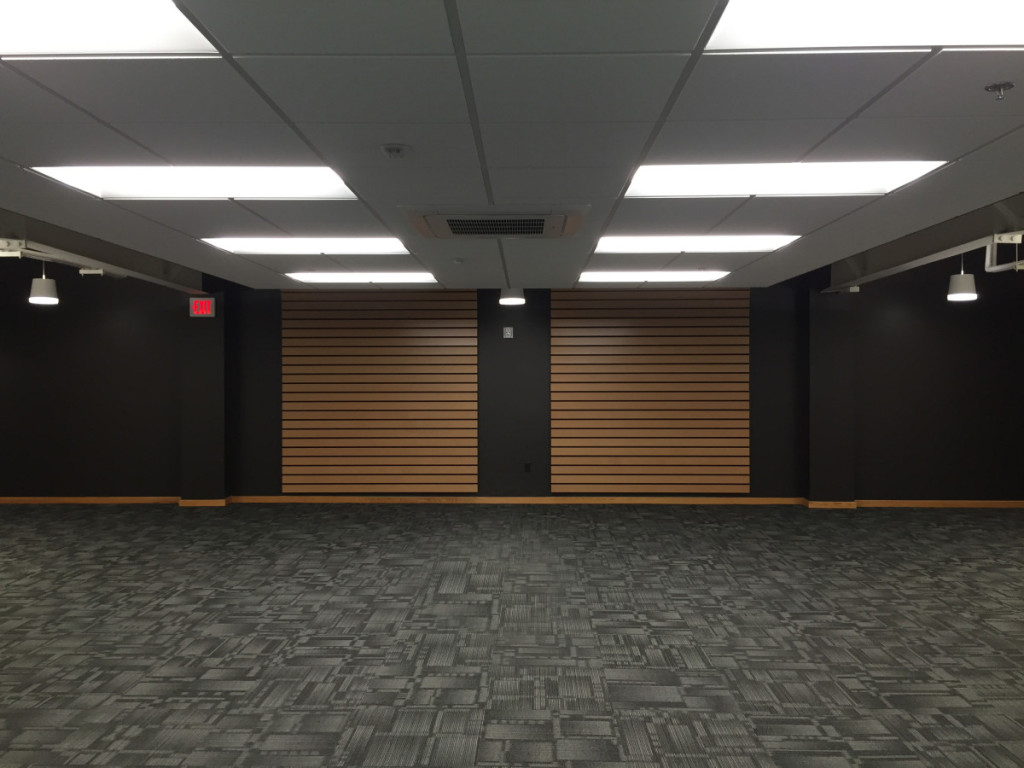
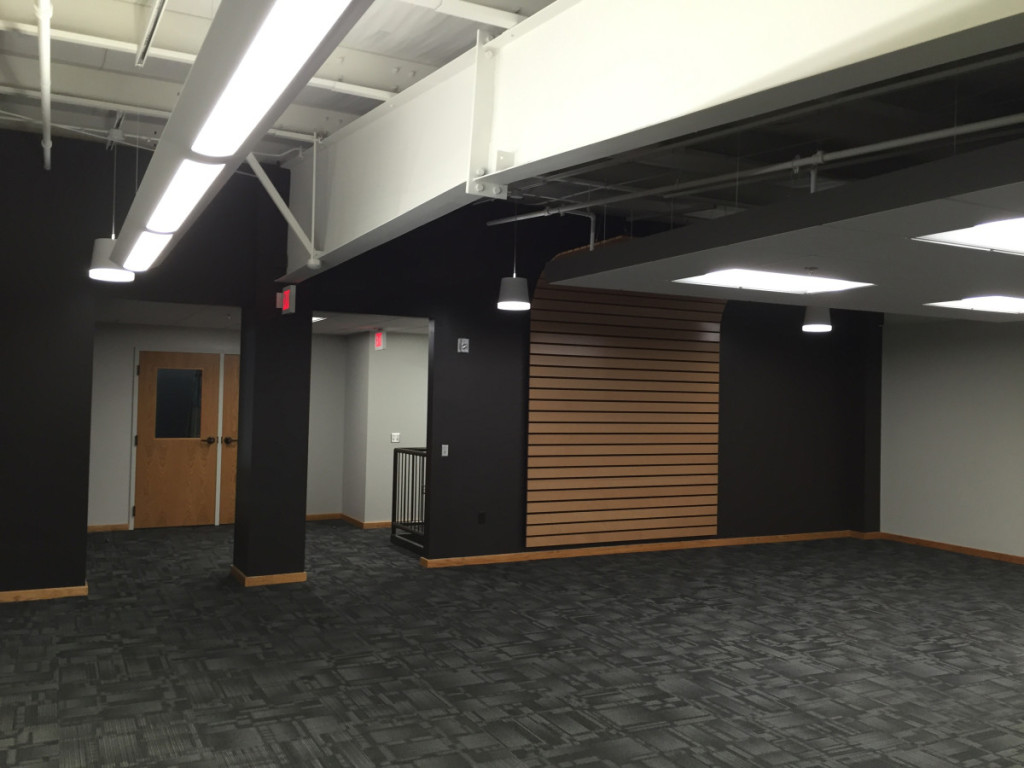
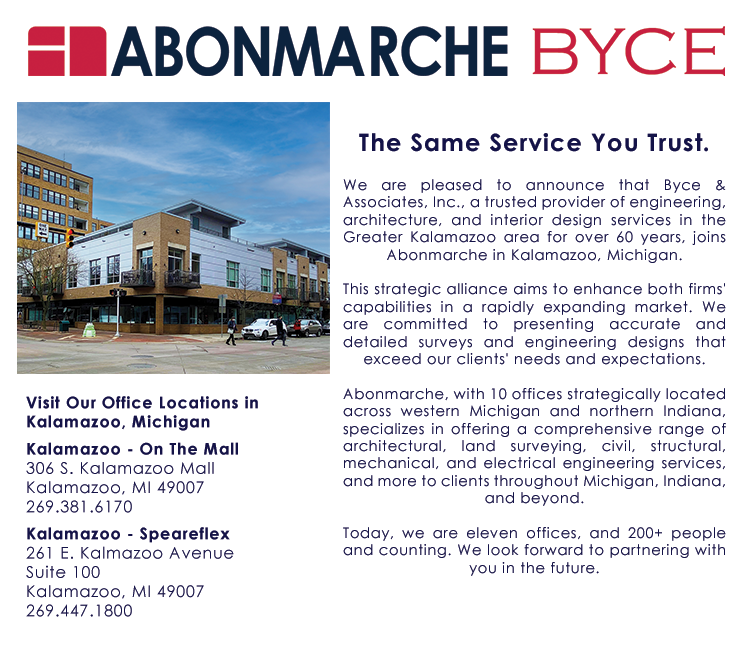
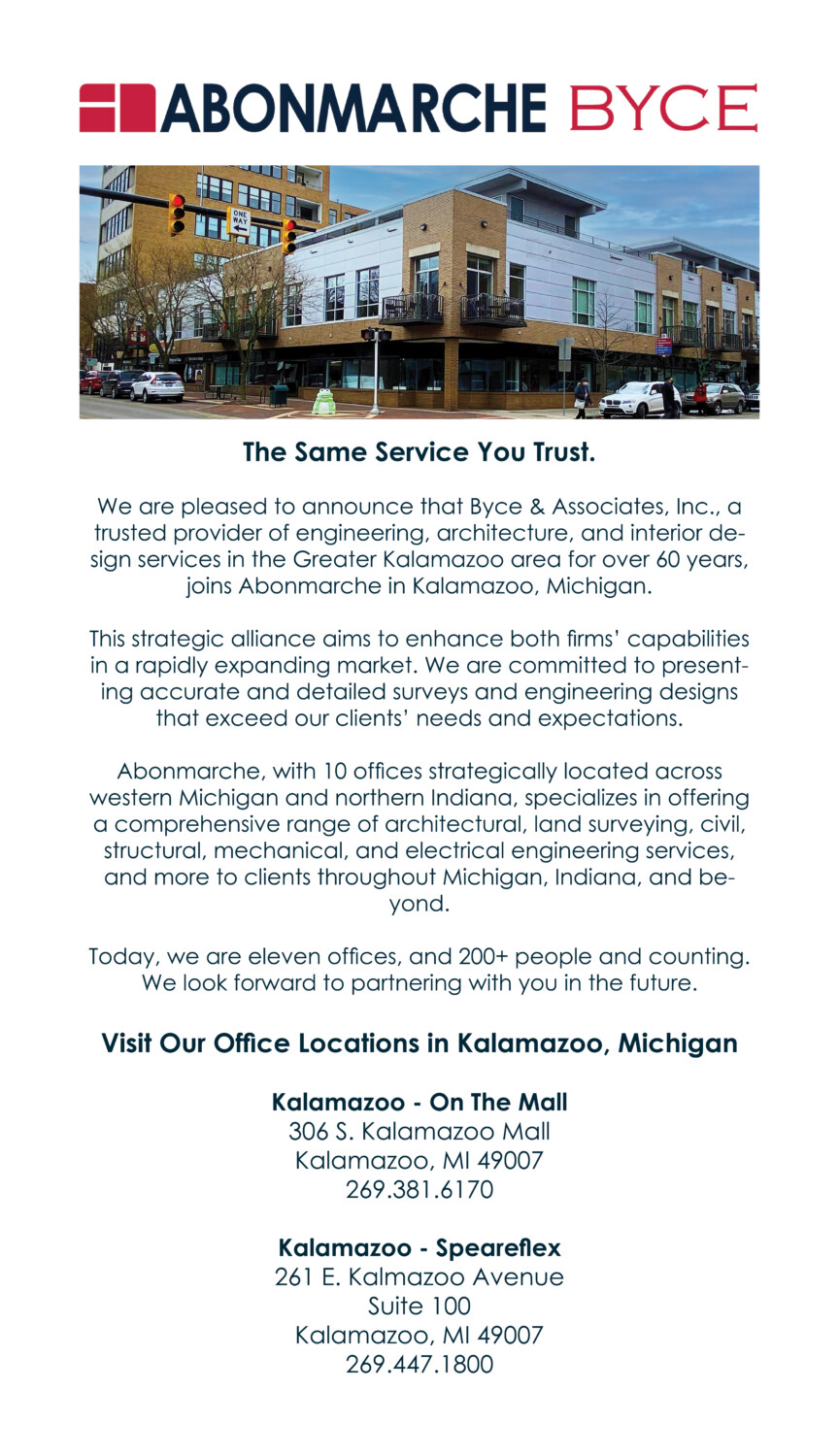
Leave a Reply