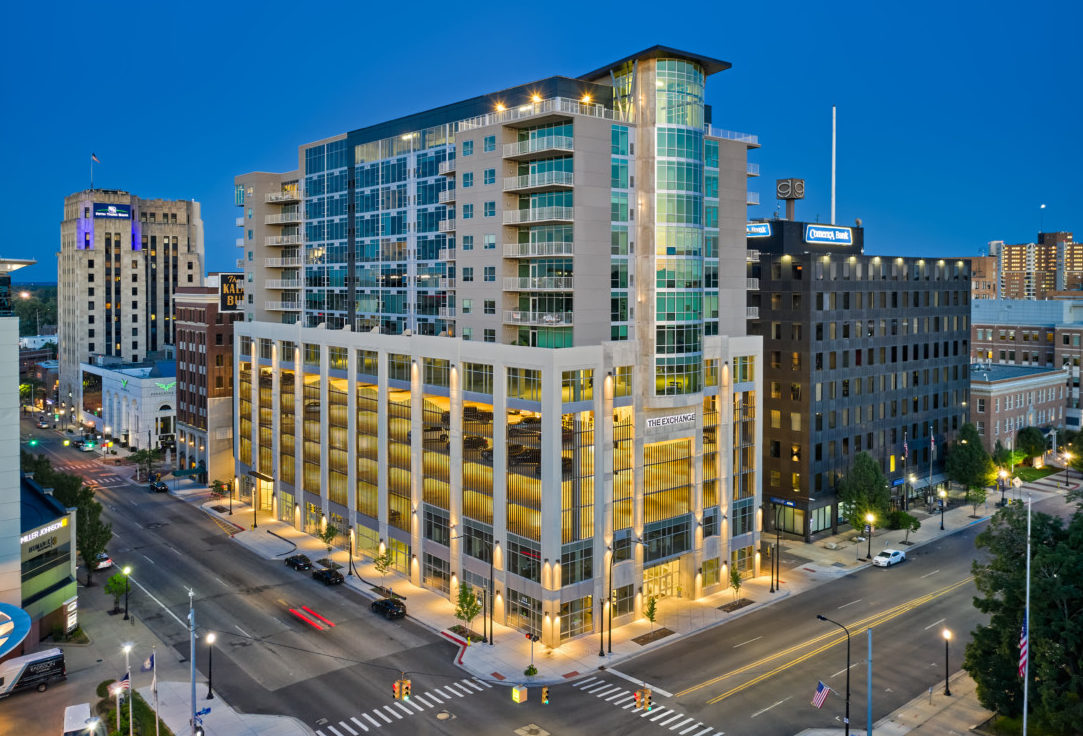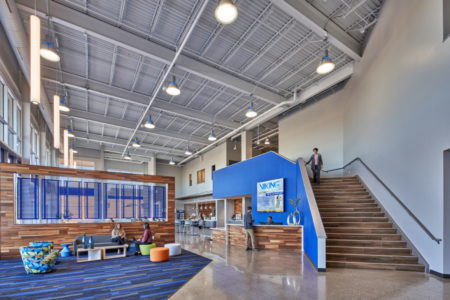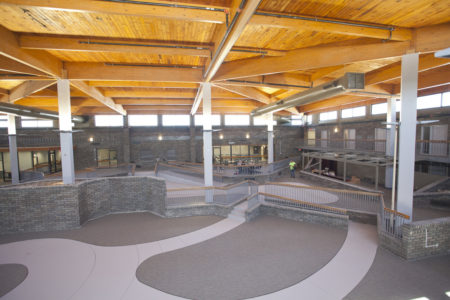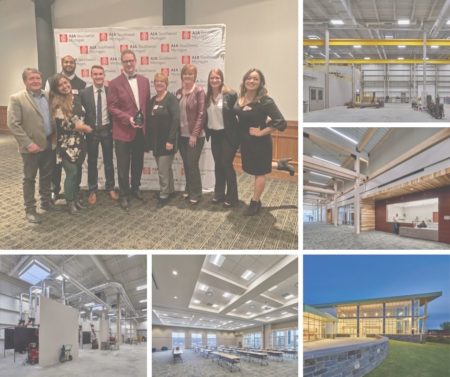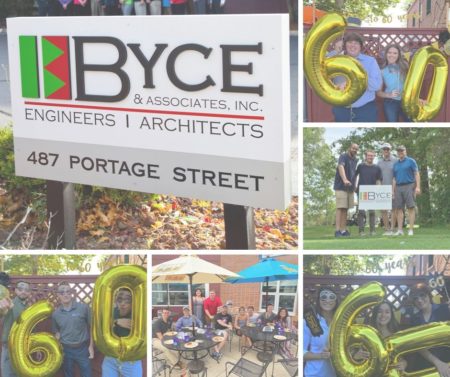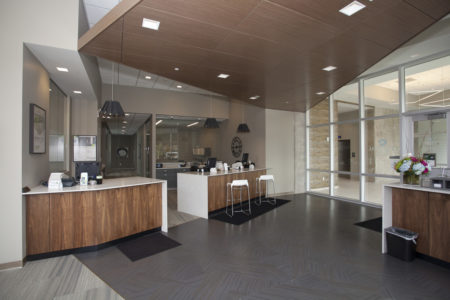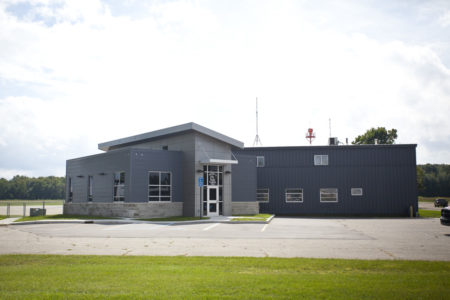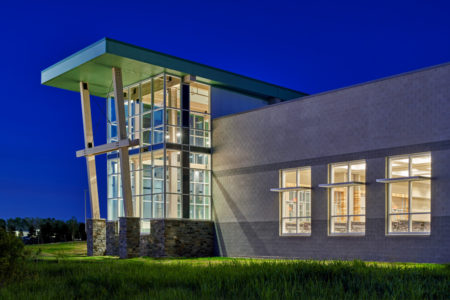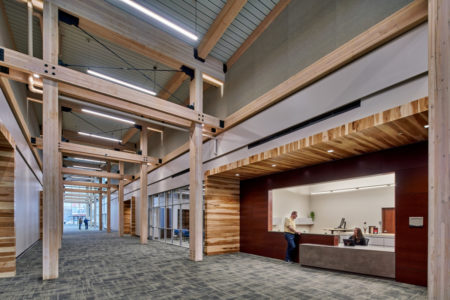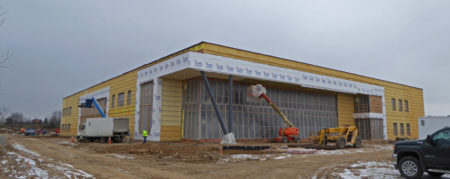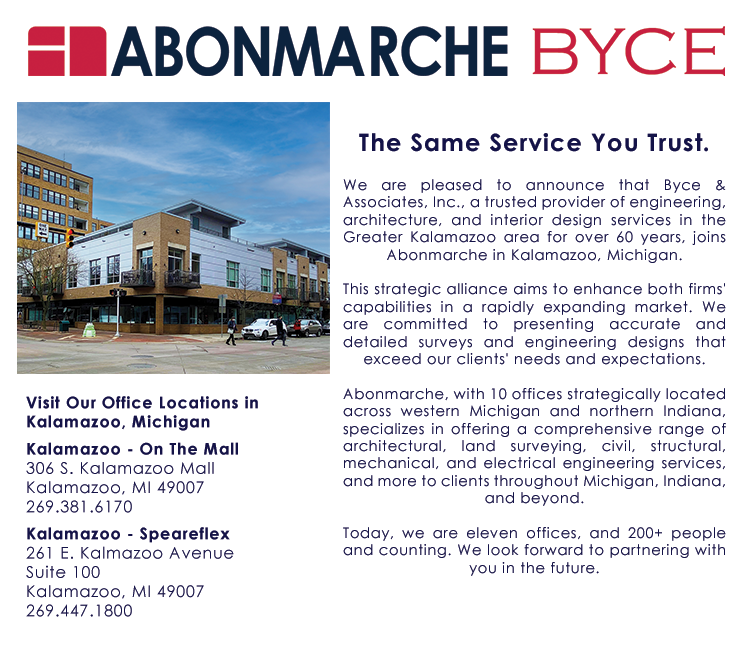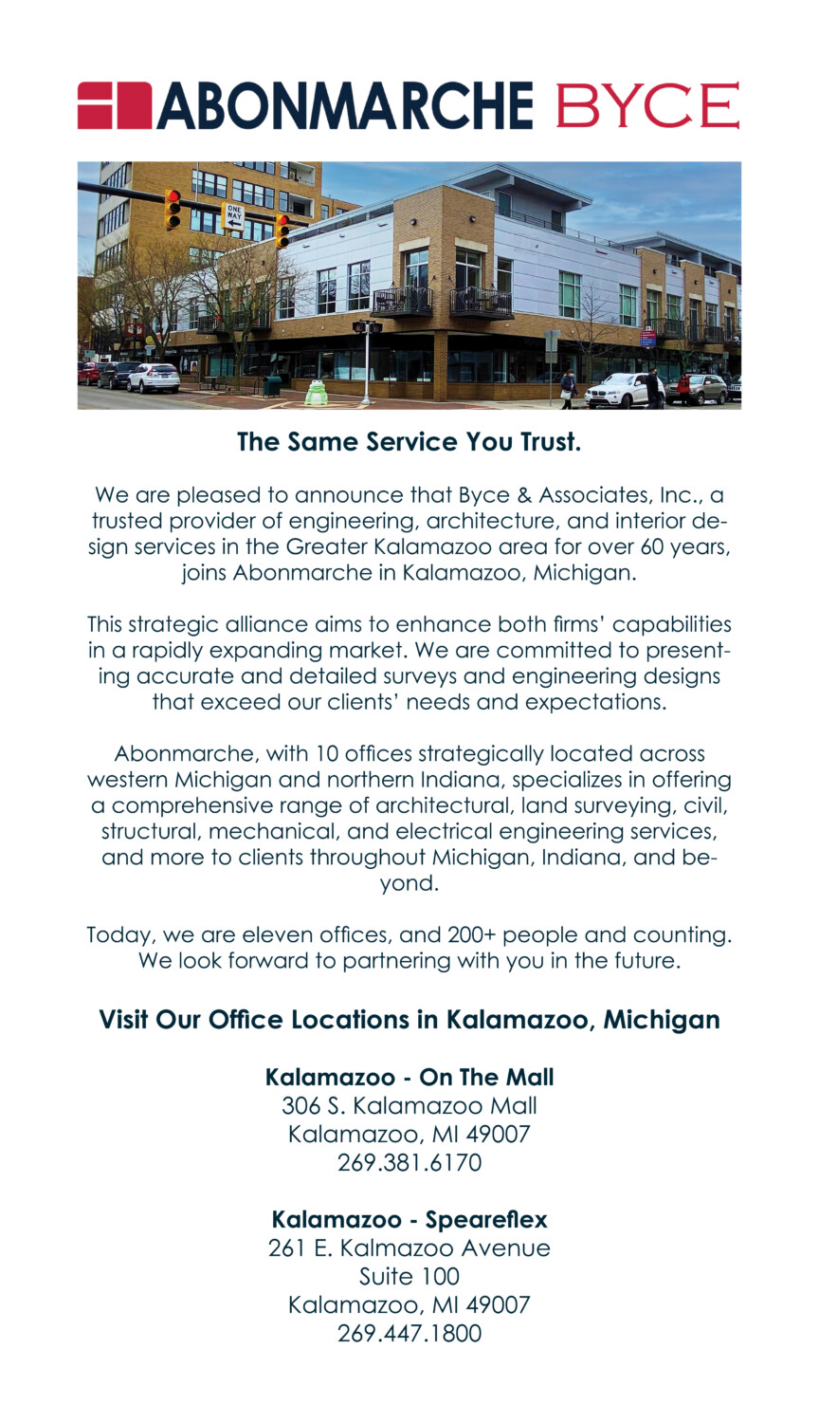With excitement for PlazaCorp Realty Advisors, Inc. and Phoenix Properties, we are eager to announce that The Exchange Mixed-Use Development Final Photography is here! Byce & Associates, Inc. was honored to serve as the Architects and Engineers for the 345,000 square foot, 15-story mixed-use development. The Exchange Building is located in the cultural, civic and economic […] Read More
News
Viking Group, Inc. New Corporate Headquarters
We are excited to announce that the Viking Group, Inc. Corporate Headquarters Interior Final Photography is here! Byce & Associates, Inc. provided Architectural, Interior Design, and Engineering Services for a new Corporate Headquarters Facility for Viking Group, Inc. in Caledonia, Michigan. The new facility, situated halfway between the company’s two existing facilities in Hastings and […] Read More
River’s Enrichment Center and Residence
We are excited to announce that the River’s Enrichment Center and Residence Final Photography is here! Byce & Associates, Inc. provided Architectural, Interior Design, and Engineering Services for the St. Joseph County Commission on Aging to renovate and upgrade the vacant Three Rivers Inn. The former hotel had the potential to create a sense of […] Read More
AIA Southwest Michigan New Construction Honor Award
We are honored to announce that our client’s project, the United Brotherhood of Carpenters Michigan Regional Council of Carpenters (MRCC) New Union Hall and Apprentice Training Center has received The American Institute of Architects Southwest Michigan 2019 New Construction Honor Award! Together with our client, Byce & Associates, Inc. along with Schweitzer, Inc. as the […] Read More
BYCE & ASSOCIATES, INC. WELCOMES 5 TO THE TEAM
Shelby Blodgett joins Byce & Associates, Inc. as an Administrative Project Coordinator. Shelby currently attends Western Michigan University where she will be obtaining a Bachelor of Science in Interior Design with a minor in Business Marketing. Nick Spearritt joins Byce & Associates, Inc. as an Electrical Engineer Intern. Nick currently attends Western Michigan University where […] Read More
Chemical Bank at The Exchange
We are excited to announce that the final photography for Chemical Bank at the Exchange is here! Byce & Associates, Inc. was pleased to provide all Architectural, Interior Design, and Engineering Services for a new Branch Services and Corporate Office Facility for Chemical Bank in downtown Kalamazoo, Michigan. Chemical Bank is leasing 11,000 square feet […] Read More
Allegan Airport Terminal Addition
We are excited to announce that the Allegan Airport Terminal Addition Final Photography is here! Byce & Associates, Inc. provided Architectural and Engineering Services for the new 1,670 square foot Allegan Airport Terminal Addition in Allegan, Michigan. The Terminal Addition, located on the North-East corner of the existing hanger/office facility, includes Men’s and Women’s ADA […] Read More
MRCC Exterior Final Photography is Here!
We are excited to announce that the MRCC Union Hall and Apprentice Training Center Exterior Final Photography is here! Byce & Associates, Inc. provided Architectural, Interior Design, and Civil, Structural, Mechanical, and Electrical Engineering Services for the United Brotherhood of Carpenters Michigan Regional Council of Carpenters (MRCC) Union Hall and Apprentice Training Center in Wayland, […] Read More
The MRCC Union Hall and Apprentice Training Center is Complete!
We are excited to announce that the MRCC Union Hall and Apprentice Training Center is now complete and Interior Final Photography is here! Byce & Associates, Inc. provided Architectural, Interior Design, and Civil, Structural, Mechanical, and Electrical Engineering Services for the United Brotherhood of Carpenters Michigan Regional Council of Carpenters (MRCC) Union Hall and Apprentice […] Read More
Corporate Headquarters Facility for Viking Group, Inc.
Byce & Associates, Inc. is excited to be providing Architectural and Engineering Services including Structural, Mechanical, Electrical and Interior Design for the New Corporate Headquarters Facility for Viking Group, Inc. in Caledonia, Michigan. The intent of this new 2-story, 173,500 square foot building is to provide an iconic yet cost effective facility for research and […] Read More

