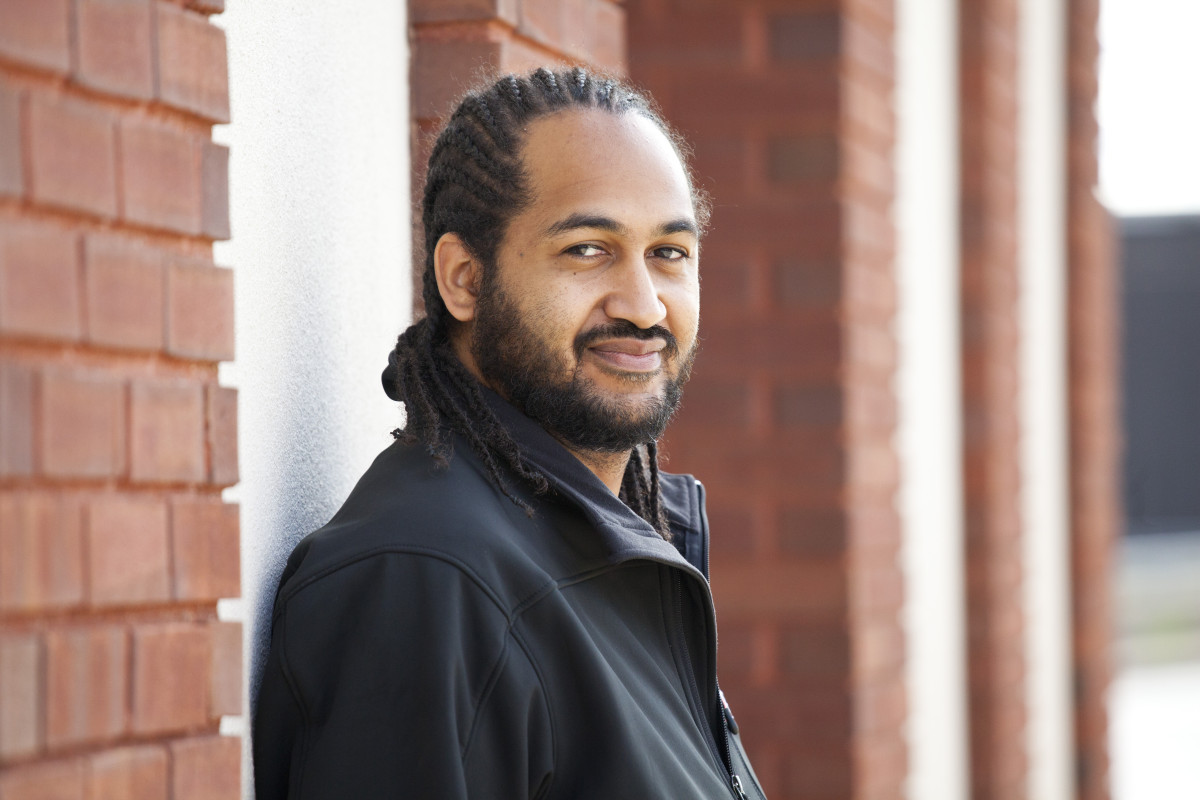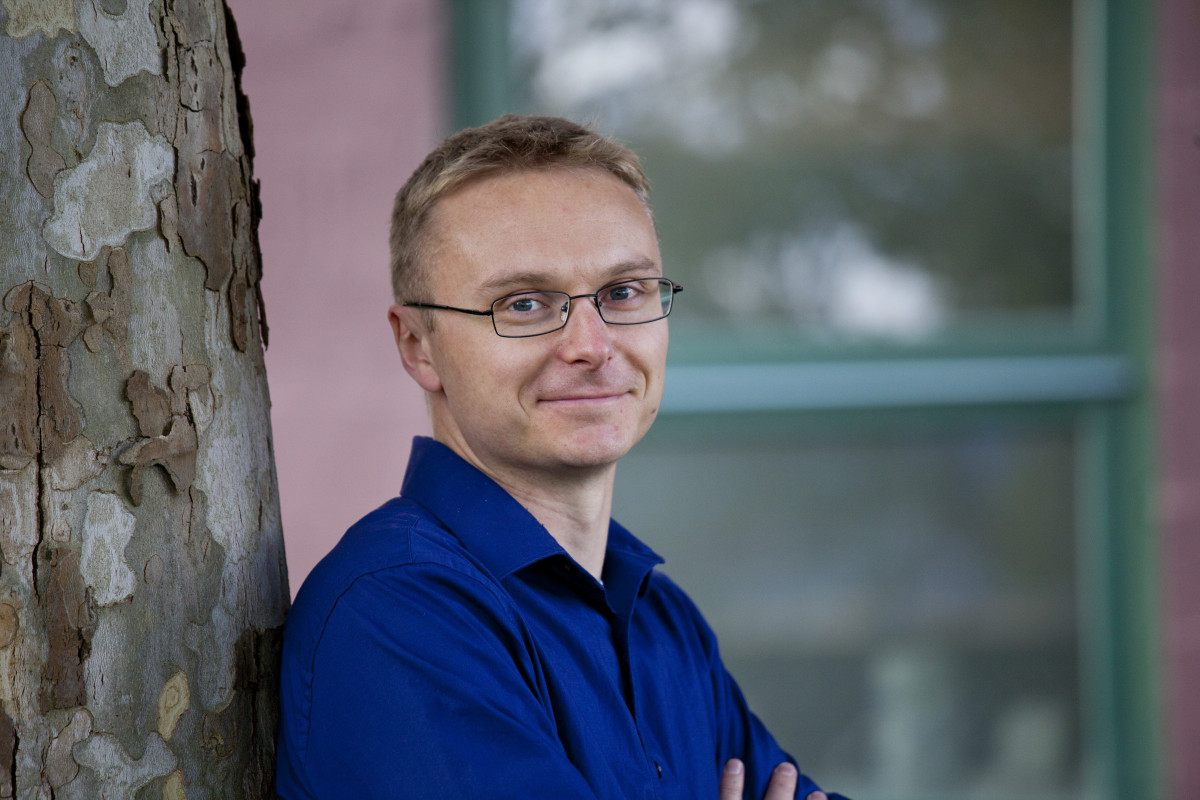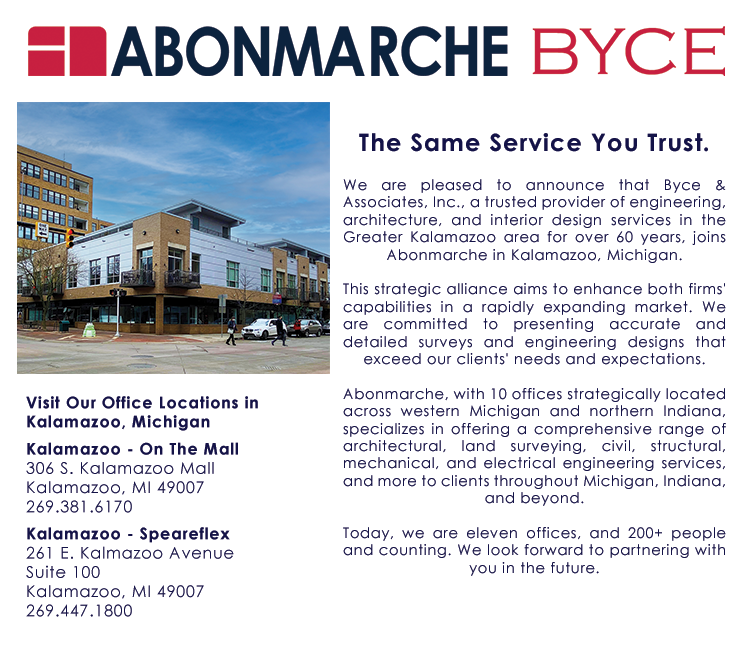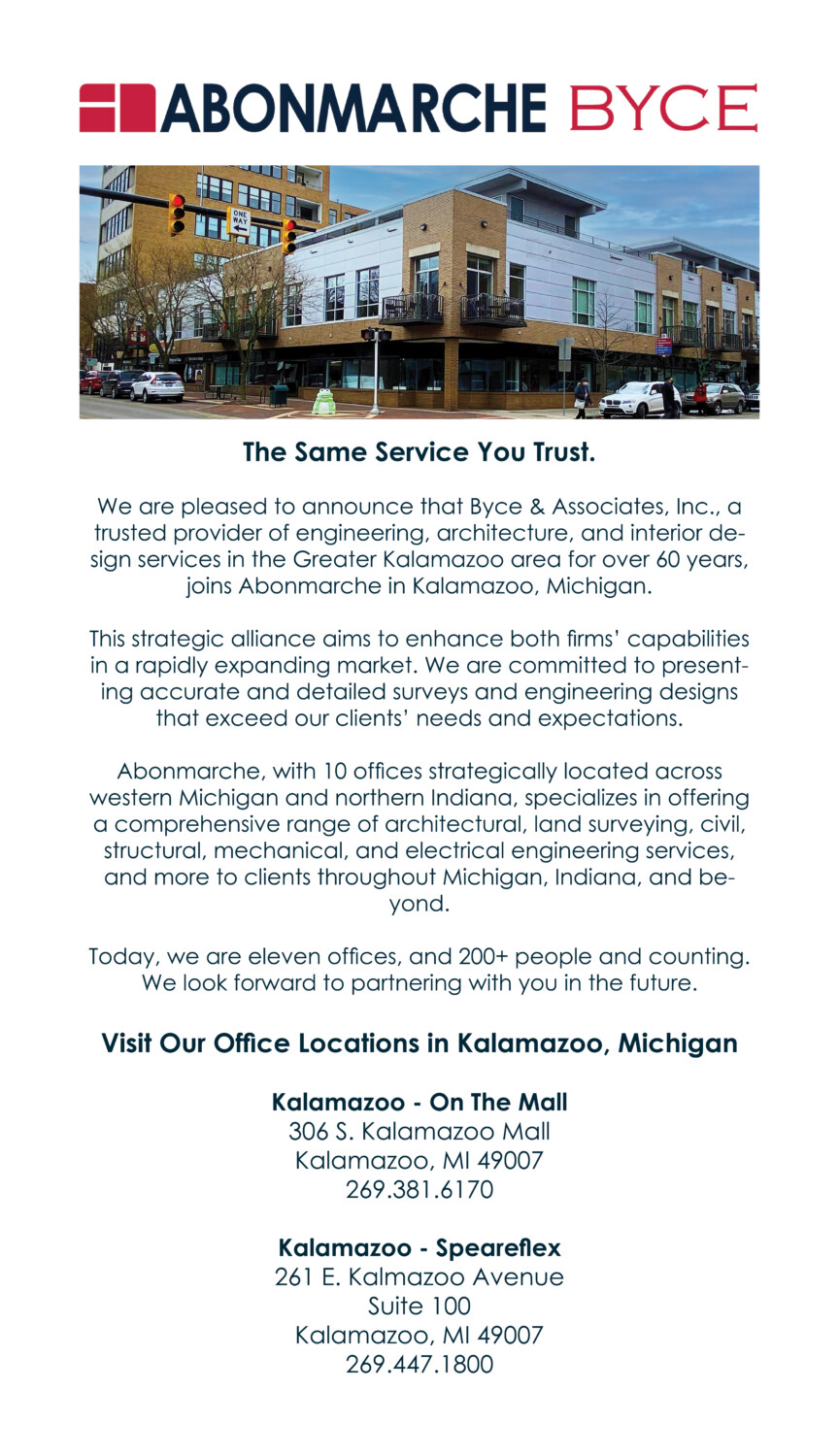
The overall development concept was to provide a vibrant, student housing focused, mixed-use development, which would transform a disjointed suburban environment into a cohesive pedestrian friendly, walkable neighborhood center and also a gateway to the campus of Western Michigan University. At a city wide and neighborhood level the development strives to create a sense of place with the appropriately scaled building edges pushed out to the public sidewalk. This works to create a semi enclosed, car parking courtyard area with access to the first level shops and restaurants from both the ‘front’ city sidewalks and the ‘back’ pedestrian friendly, car park, courtyard.
The compact development serves as home to over a hundred residents, living in a pedestrian focused, mixed use complex with a variety of retail and life style businesses, all within walking distance of the university, shopping, employment as well as other communities amenities. The site, on the corner of Howard Street and West Michigan Avenue is served by multiple municipal and university mass transit bus lines and is a short bike ride from downtown Kalamazoo, Kalamazoo College and the Western Michigan University’s Engineering Campus. This development at this location helps to create an urban like transit node, decreasing an over reliance on the automobile and encouraging alternative modes of transport.
The first floor provides roughly 14,000 square feet of commercial retail, and restaurant/café space. The second, third and fourth floors provide about 16,000 square feet per floor of multi-family residential apartments. Each apartment typically is comprised of four bedrooms, each with private bathrooms, organized with a common kitchen, dining area, open loft style living area, and each with balconies overlooking the rear courtyard or public streets.
The building exterior skin is a textured and balanced combination of concrete masonry units, brick veneer, and metal sidings, with aluminum commercial entrance systems. The mixed use apartment building redefines its surroundings and creates a vibrant context, setting the stage for forward thinking developments to follow.
BYCE & ASSOCIATES, INC. ADDS TWO TO THE TEAM

Hayward Babineaux
Hayward Babineaux, Assoc. AIA joins Byce & Associates, Inc. as Intern Architect. A recent graduate, Hayward holds a Master of Architecture and a Bachelor of Science in Architecture from Andrews University, and an Associate in Architectural Technology from Ferris State University.

Cal Dunham
Cal Dunham, PE joins Byce & Associates, Inc. as a Structural Engineer. Cal holds a Bachelor of Science in Civil Engineering and a Bachelor of Science in Electrical Engineering from Michigan Technological University. Cal comes to Byce & Associates, Inc. with more than 10 years experience in the Engineering Field.



Leave a Reply